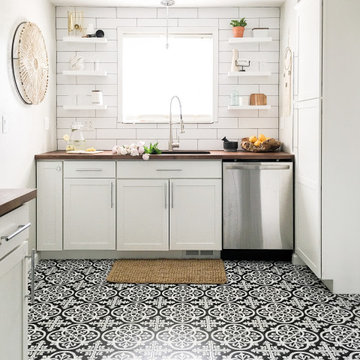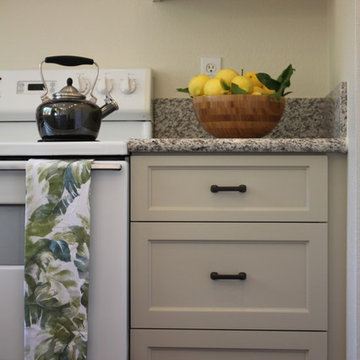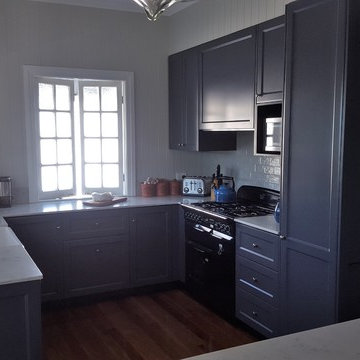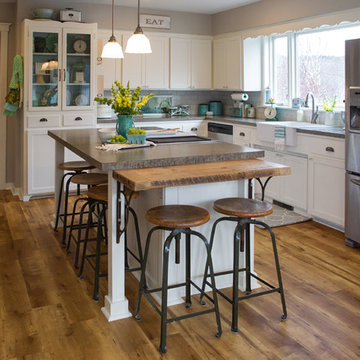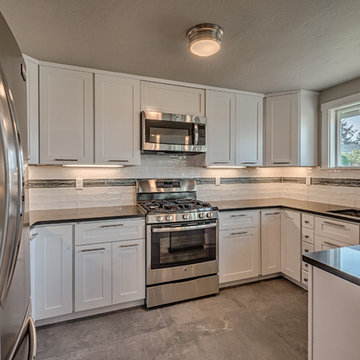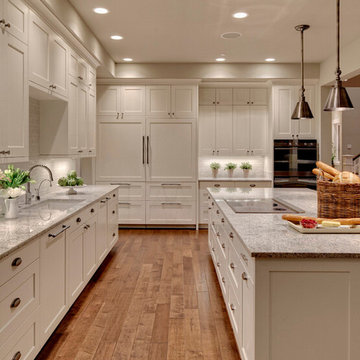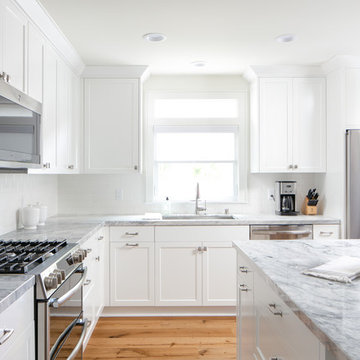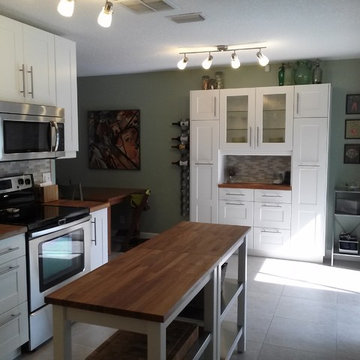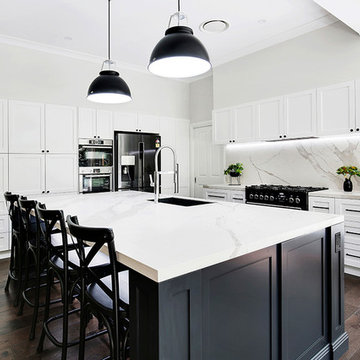4.834 Billeder af køkken med shakerstil skabe
Sorteret efter:
Budget
Sorter efter:Populær i dag
161 - 180 af 4.834 billeder
Item 1 ud af 3
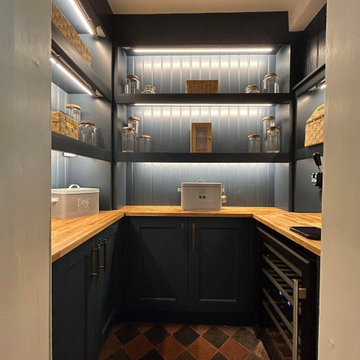
WOW | this walk in pantry has to be the talking point of this kitchen.
The walls are filled with open shelving as a way to put all the bowls, jars and goods on display. The base units are the perfect storage to declutter your main kitchen worktops.
An ideal hideaway or a vision of beauty - This pantry is both.
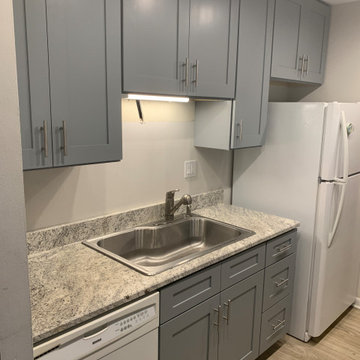
These are the before photos of a kitchen recently completed. Our client bought this condo and couldn't deal with the nautical look of the kitchen. So, Lotz Renovations Inc, found a cost effective Gray Shaker cabinets that our client loved. We removed the granite tops and re installed them back after the new cabinets were installed.
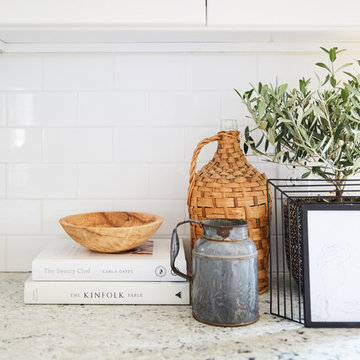
Modern Kitchen redesign. We switched out the kitchen light fixtures, hardware, faucets, added a shiplap surround to the island and added decor

This condo was designed for a great client: a young professional male with modern and unfussy sensibilities. The goal was to create a space that represented this by using clean lines and blending natural and industrial tones and materials. Great care was taken to be sure that interest was created through a balance of high contrast and simplicity. And, of course, the entire design is meant to support and not distract from the incredible views.
Photos by: Chipper Hatter
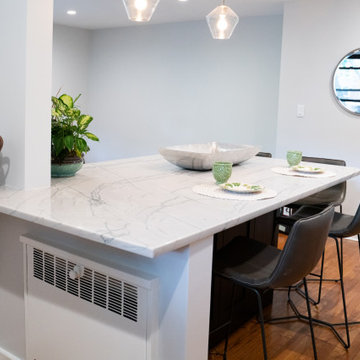
Picture of island built around a partially knocked down wall that contains heating elements. Black shaker cabinets create a conversational island. White quartzite countertop extends beyond the wall completing the look and providing additional space underneath.

The clients brief for this large 1930s house was to demolish several internal walls to covert a narrow ‘L’ shaped kitchen into a large open family space. Key client desires included a nook capable of seating the whole family and a functional ‘industrial’ style.
Through a series of computer model presentations, we moved away from a conversion of the existing space developing instead an extension. The resultant large space was separated into a functional kitchen zone and a large nook area housed within a frameless glass bay window.
High quality rich natural materials such as handmade brick and hardwoods were enhanced with hidden natural lighting from above to create a rich, textured and layered look. Inspiration for this brightly lit complex space was drawn from the idea of the ‘Manhattan Loft’.
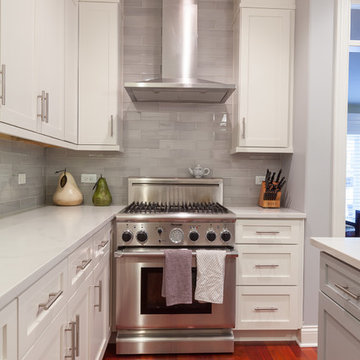
This kitchen received a refinishing in BM Swiss Coffee (perimeter) and Behr Lunar Surface (island). Doors and drawer fronts were changed out to a shaker with a flat center panel. New glass tile backsplash and stainless steel chimney hood. Calacatta Classique Quartz flanks the countertops as well as the water fall off of the peninsula. Check out the before picture to see how transformed this kitchen is and with the existing cabinets!
All planning, modifications, and executions by Wheatland Custom Cabinetry & Woodwork.
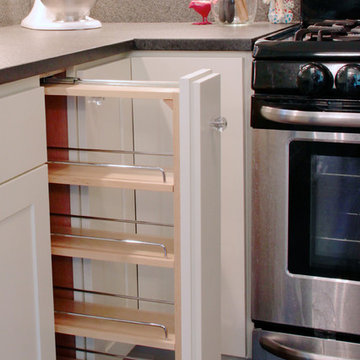
Small 1940's kitchen remodeled with off-white cabinets, honed granite, and dark hardwood flooring.
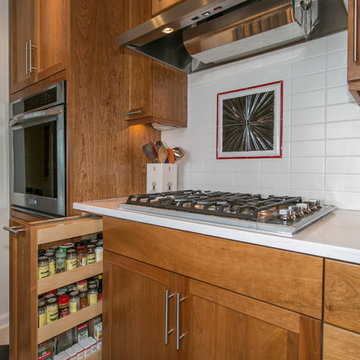
This pull out spice rack makes spice organization a breeze. Plus, it is so easy to grab what you need in a flash.
Designed by Ann Runde Interiors

This future rental property has been completely refurbished with a newly constructed extension. Bespoke joinery, lighting design and colour scheme were carefully thought out to create a sense of space and elegant simplicity to appeal to a wide range of future tenants.
Project performed for Susan Clark Interiors.
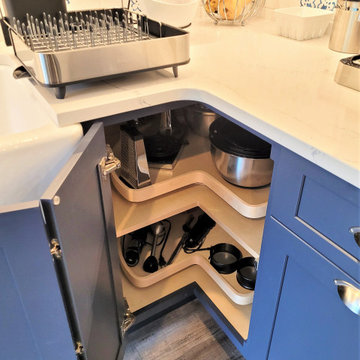
Lazy Susans have come a long way from the wobbly plastic carousel on the center pole that everyone hates. Even stock cabinets like these from Fabuwood have "Super Susans" with shelf-mounted wood turntables.
4.834 Billeder af køkken med shakerstil skabe
9
