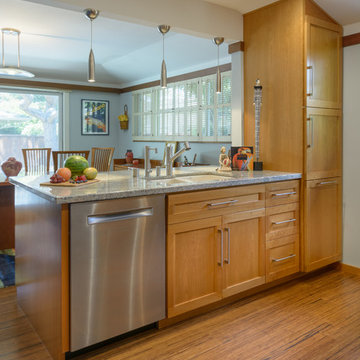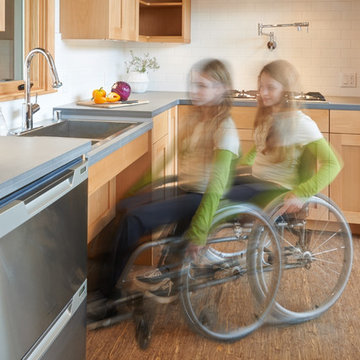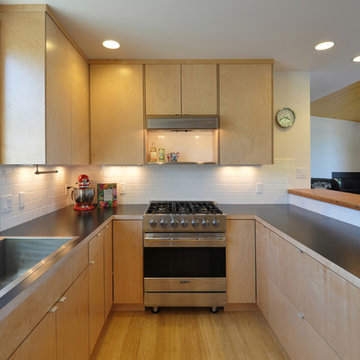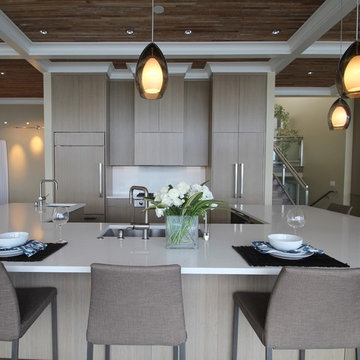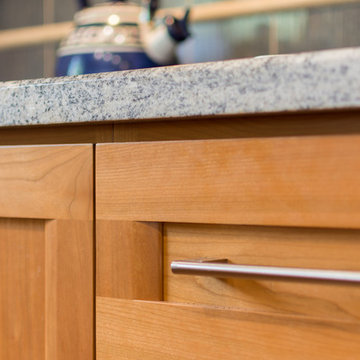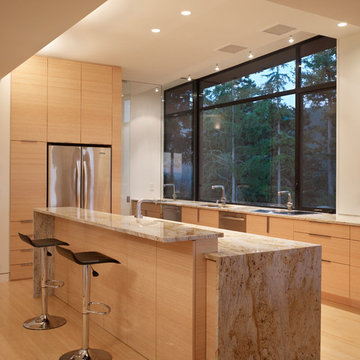525 Billeder af køkken med skabe i lyst træ og bambusgulv
Sorteret efter:
Budget
Sorter efter:Populær i dag
21 - 40 af 525 billeder
Item 1 ud af 3
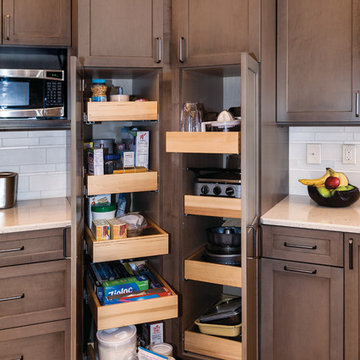
Updating this kitchen to function and look well given all the angles was the challenge. Two side-by-side pantries provide lots of storage and easy access. Dura Supreme Hudson in cashew was chosen to complement the bamboo flooring. KSI Designer Lloyd Endsley. Photography by Steve McCall
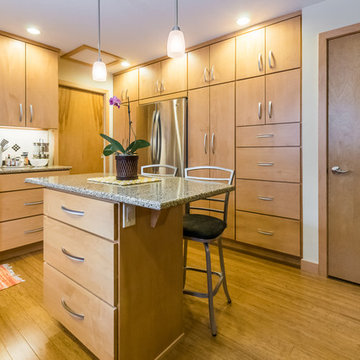
This kitchen keeps the original mid-century flavor while creating more storage and allowing for better organization.
Buras Photography
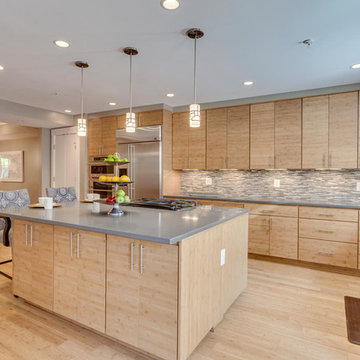
With a listing price of just under $4 million, this gorgeous row home located near the Convention Center in Washington DC required a very specific look to attract the proper buyer.
The home has been completely remodeled in a modern style with bamboo flooring and bamboo kitchen cabinetry so the furnishings and decor needed to be complimentary. Typically, transitional furnishings are used in staging across the board, however, for this property we wanted an urban loft, industrial look with heavy elements of reclaimed wood to create a city, hotel luxe style. As with all DC properties, this one is long and narrow but is completely open concept on each level, so continuity in color and design selections was critical.
The row home had several open areas that needed a defined purpose such as a reception area, which includes a full bar service area, pub tables, stools and several comfortable seating areas for additional entertaining. It also boasts an in law suite with kitchen and living quarters as well as 3 outdoor spaces, which are highly sought after in the District.
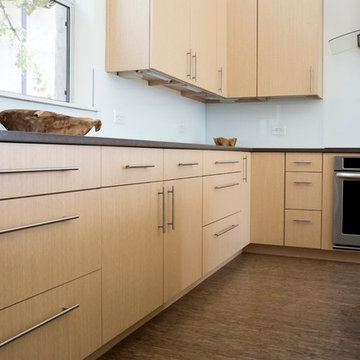
Executive Cabinets Flat Panel English Oak
Caesarstone Lagos Blue Countertops
EcoFusion Bamboo Flooring
Milgard Thermally Broken Aluminum Windows
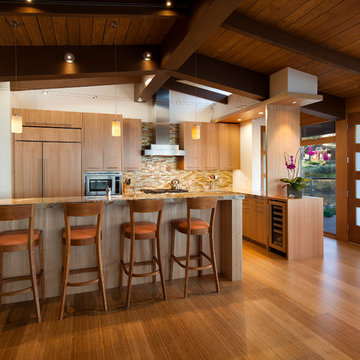
This kitchen features custom cabinets with a eucalyptus veneer, granite countertops, LED lighting, and an open beam ceiling.
Architect: Pacific Architects
General Contractor: Allen Construction
Photographer: Jim Bartsch
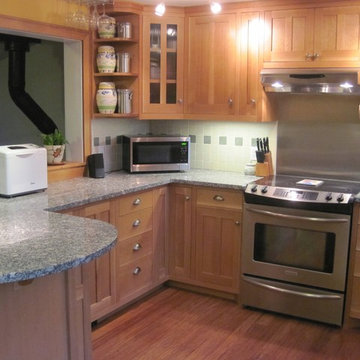
This green kitchen remodel makes efficient use of a small space and features reused bamboo flooring that was taken out of another home. Idaho Granite Works produced countertops from boulders that came from a quarry a few miles away. Quatersawn white oak cabinets with shaker style doors and pewter knobs were custom built by Mike Anderson and assembled in place. All cabinets have Blum soft close hinges and guides. Dual spice rack pullouts flank the range hood, and several lower cabinets have pull out bins to maximize storage. Rounded corner shelves create a smooth transition from the reed glass door corner upper cabinet to a large opening that looks over the family room below. A toe kick heater is barely visible lower left. Notice beveled toe kick on either side of range, a great feature that makes sweeping under cabinets easy and eliminates dusty inside corners. A simple custom cornice trims the upper cabinets to the clean, flat white ceiling (formerly heavy popcorn texture)

This residence, sited above a river canyon, is comprised of two intersecting building forms. The primary building form contains main living spaces on the upper floor and a guest bedroom, workroom, and garage at ground level. The roof rises from the intimacy of the master bedroom to provide a greater volume for the living room, while opening up to capture mountain views to the west and sun to the south. The secondary building form, with an opposing roof slope contains the kitchen, the entry, and the stair leading up to the main living space.
A.I.A. Wyoming Chapter Design Award of Merit 2008
Project Year: 2008

Maharishi Vastu, Japanese-inspired, granite countertops, morning sun, recessed lighting
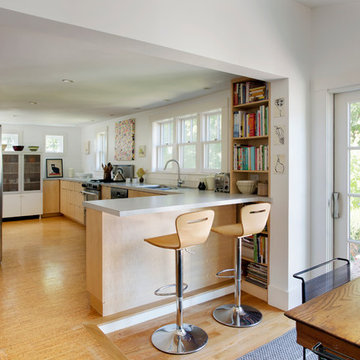
Blending contemporary and historic styles requires innovative design and a well-balanced aesthetic. That was the challenge we faced in creating a modern kitchen for this historic home in Lynnfield, MA. The final design retained the classically beautiful spatial and structural elements of the home while introducing a sleek sophistication. We mixed the two design palettes carefully. For instance, juxtaposing the warm, distressed wood of an original door with the smooth, brightness of non-paneled, maple cabinetry. A cork floor and accent cabinets of white metal add texture while a seated, step-down peninsula and built in bookcase create an open transition from the kitchen proper to an inviting dining space. This is truly a space where the past and present can coexist harmoniously.
Photo Credit: Eric Roth
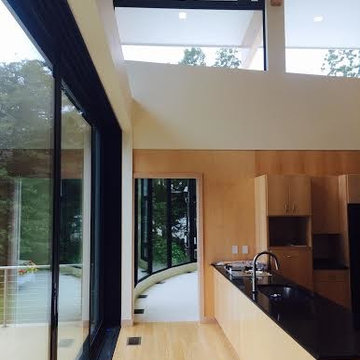
Modern designed new-built melds contemporary lines with warm wood accents.
Ceiling in Behr Elegant White ICC-20 flat
Walls in Behr Elegant White ICC-20 eggshell
trim in Behr Elegant White ICC-20 semi-gloss.
Wood beams coated in satin water based clear coat.
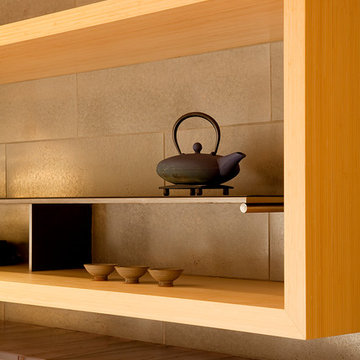
Fu-Tung Cheng, CHENG Design
• Custom Bamboo Open Cabinetry / Shelving, San Francisco High-Rise Home
Dynamic, updated materials and a new plan transformed a lifeless San Francisco condo into an urban treasure, reminiscent of the client’s beloved weekend retreat also designed by Cheng Design. The simplified layout provides a showcase for the client’s art collection while tiled walls, concrete surfaces, and bamboo cabinets and paneling create personality and warmth. The kitchen features a rouge concrete countertop, a concrete and bamboo elliptical prep island, and a built-in eating area that showcases the gorgeous downtown view.
Photography: Matthew Millman
525 Billeder af køkken med skabe i lyst træ og bambusgulv
2

