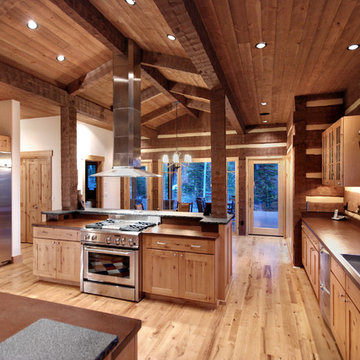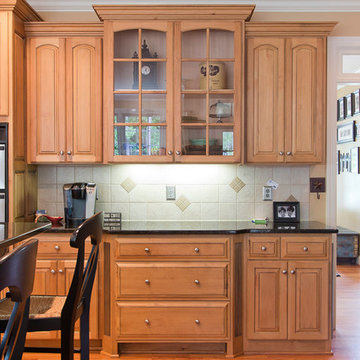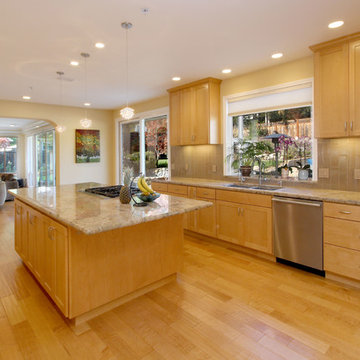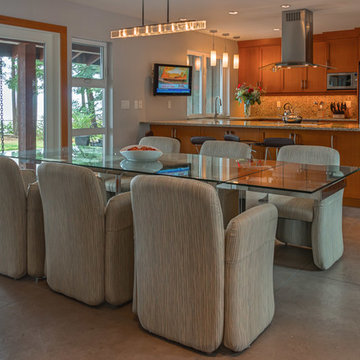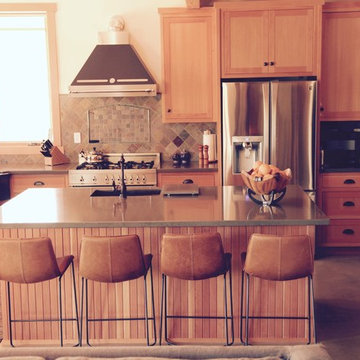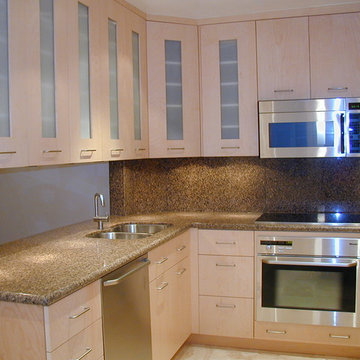2.269 Billeder af køkken med skabe i lyst træ og brun stænkplade
Sorteret efter:
Budget
Sorter efter:Populær i dag
221 - 240 af 2.269 billeder
Item 1 ud af 3
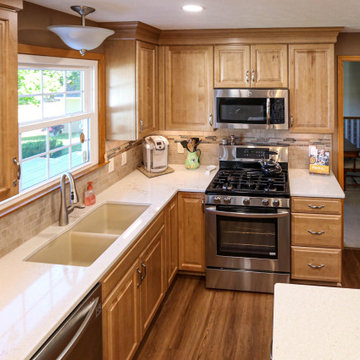
In this two-tone kitchen, Waypoint LivingSpaces 660D Maple Rye cabinets were installed on the perimeter and Medallion Silverline Jackson door Maple Eucalyptus is the island. On the countertop is Eternia Summerside quartz with the "stone over the bowl" undermount sink and on the wine bar. The backsplash is Chateua Creme with slate/glass/deco band. On the floor is Triversa Luxury Vinyl Plank Flooring Country Ridge- Autumn Glow 7"x 48" plant.
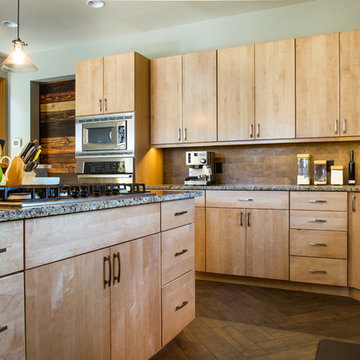
The cabinets are the main event in this kitchen designed and installed by Allen's Fine Woodworking in the Northwest. We used Medallion cabinetry of maple wood in Glenwood door style in Wheat stain, which lets the natural beauty of the all-wood doors shine through. Granite counters and wood-look tile flooring. Hardware is Amerock Conrad in brushed nickel.
Photos by Zach Luellen Photography LLC
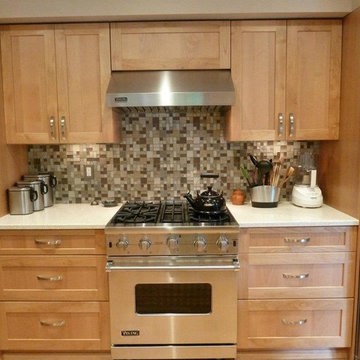
Sollera Fine Cabinetry - Shaker Door - Clear Alder with a Natural Finish. Took out wall between dining room and kitchen to give a open space.
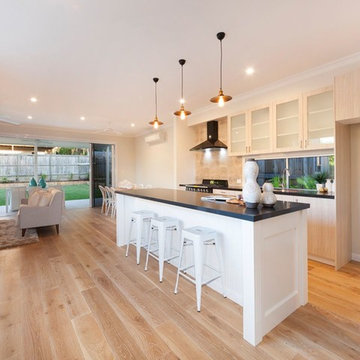
Open plan kitchen, functional and efficient but with charm
Photographs by Realscope
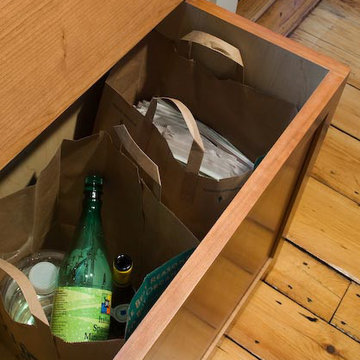
Natural cherry custom recycle cabinet, a loose quartz counter double times as a server for the table.
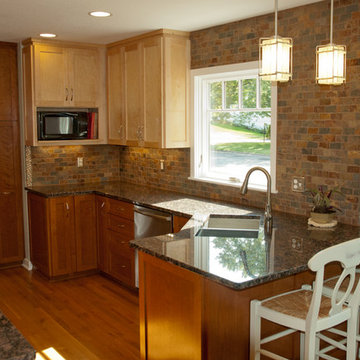
Some backsplashes actually are set in stone. The darker kitchen photo features a wall made of Shale, a natural stone, for both backsplash and wall. Shale is available in brick sizes of roughly 2 x 6 and 12 x 12 inch sheets for easier installation.
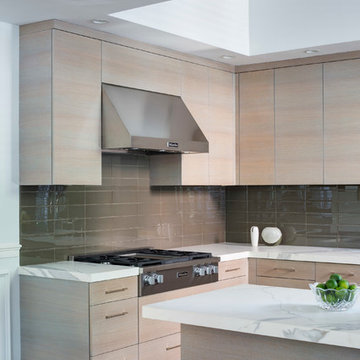
Rift White Oak with Horizontal Grain and Ceruse Finish, Flat Panel Door Style
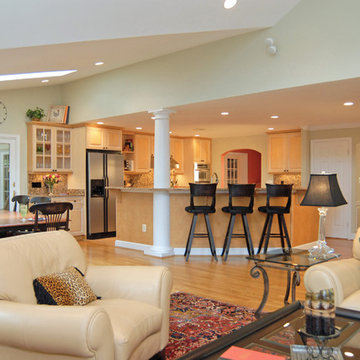
This McLean family had recently built a family room addition and wanted to create an open concept kitchen to connect all the spaces. Schroeder Design/Build created a new kitchen, adjacent banquette seating area with storage and a screened porch. Now anyone in the kitchen can be a part of what's happening in the family room. An island with seating provides additional seating for nights of entertaining.
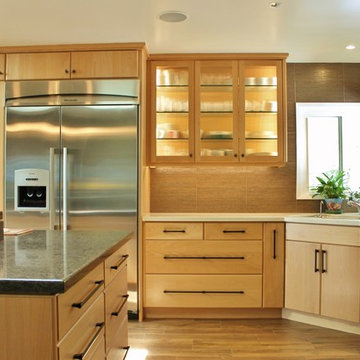
This generous size kitchen,(14 ft. by 23 ft.) was stuck in it’s1950’s ranch style. The home owners’ wanted a clean modern update, and a more functional space where family and friends could gather informally. Both were accomplished. We opened the space up by removing most of the wall between the kitchen and family room with its looming grill and brick wall.
New custom birch wood cabinets add warmth along the perimeter walls with a light speckled Caesarstone countertop. The porcelain tile backsplash picks up the rich red/ brown tones and adds silver highlights that complement the stainless appliances. The contrasting brown/black Caesarstone on the expansive island provides prep surfaces as well as an informal counter seating area with base cabinet storage.
New wood-grain porcelain floor tiles are the perfect foundation to compliment the warm colors of the kitchen. This low maintenance flooring is great for an active family with dogs, and compliments the look of this kitchen with a modern flair.
Lighting was an important aspect of this remodel. A new skylight was created using the hole in the roof from the old grill. We installed new LED down lights in the ceiling, three LED glass pendants over the breakfast bar, and LED under-cabinet strip lights for tasks on the countertop areas. The two reed glass door cabinets also received interior LED strip lights.
As you can see, the transformation is functional and timeless. The homeowners’ colorful accent pieces instantly add vibrancy to complete the transformation.
Mary Broerman, CCIDC
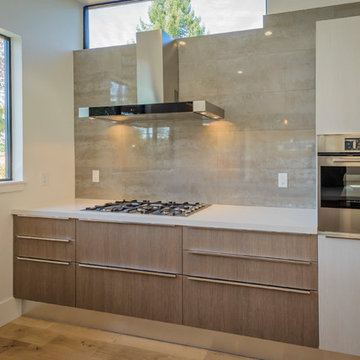
Kitchen in modern home featuring flat-panel cabinets with profile handles from Aran Cucine's Penelope collection in Montano Larch (darker) and White Larch. Countertop is Silestone quartz in White Storm. Tile backsplash from Porcelanosa. Liebherr 36: fully integrated refridgerator with bottom freezer; Fulgor Milano ovens; Bertazzoni 36: gas cooktop; hardwood floors.
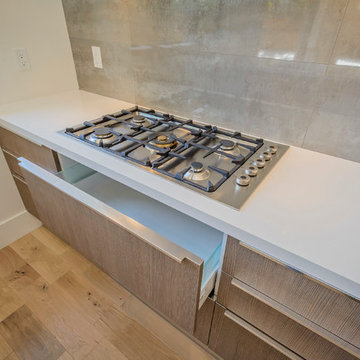
Kitchen in modern home featuring flat-panel cabinets with profile handles from Aran Cucine's Penelope collection in Montano Larch (darker) and White Larch. Countertop is Silestone quartz in White Storm. Tile backsplash from Porcelanosa. Liebherr 36: fully integrated refridgerator with bottom freezer; Fulgor Milano ovens; Bertazzoni 36: gas cooktop; hardwood floors.
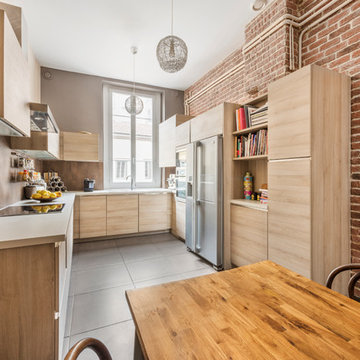
C’est à Lyon, dans un quartier typique que se trouve cet appartement construit au 19ème siècle, qui a conservé d’un passé glorieux, tous les attributs des beaux espaces lyonnais. Poutres au plafond, parquet en chêne, pierres et briques, vastes espaces, voici exactement le type d’appartement classique et séduisant idéal pour une vie familiale au large.
Alexandre Montagne - Photographe immobilier
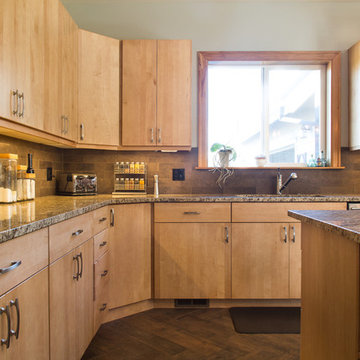
The cabinets are the main event in this kitchen designed and installed by Allen's Fine Woodworking in the Northwest. We used Medallion cabinetry of maple wood in Glenwood door style in Wheat stain, which lets the natural beauty of the all-wood doors shine through. Granite counters and wood-look tile flooring. Hardware is Amerock Conrad in brushed nickel.
Photos by Zach Luellen Photography LLC
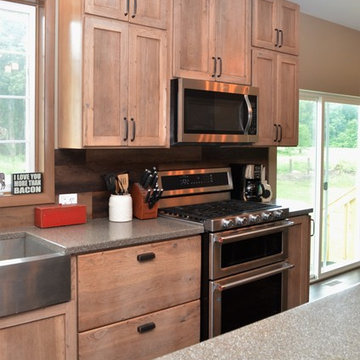
Haas Signature Collection
Wood Species: Rustic Hickory
Cabinet Finish: Cottage (discontinued on Nov 30, 2018)
Door Style: Shakertown V
Island Cabinets:
Haas Signature Collection
Wood Species: Maple
Cabinet Finish: Black
Door Style: Shakertown V
Countertop: Solid Surface Hi-macs, 1/4" Radius edge, 4" coved backsplash, Mesa Granite color
2.269 Billeder af køkken med skabe i lyst træ og brun stænkplade
12
