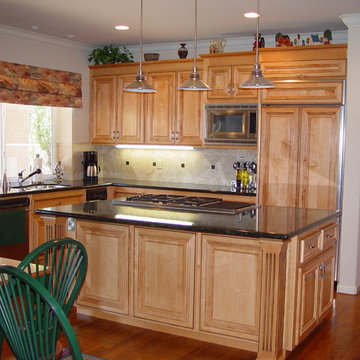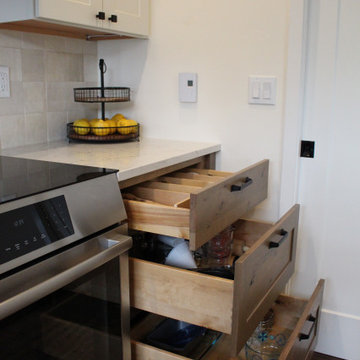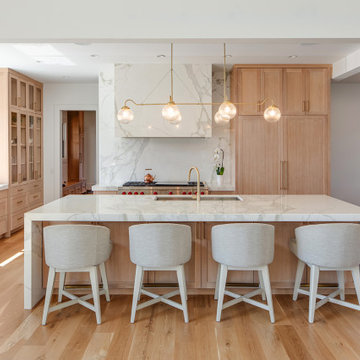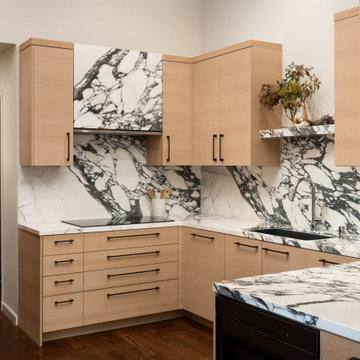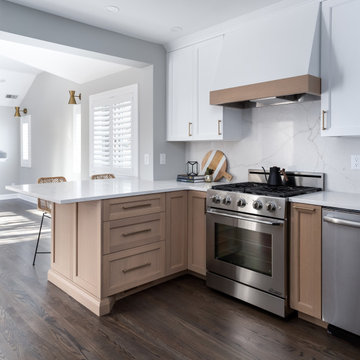10.703 Billeder af køkken med skabe i lyst træ og brunt gulv
Sorteret efter:
Budget
Sorter efter:Populær i dag
161 - 180 af 10.703 billeder
Item 1 ud af 3
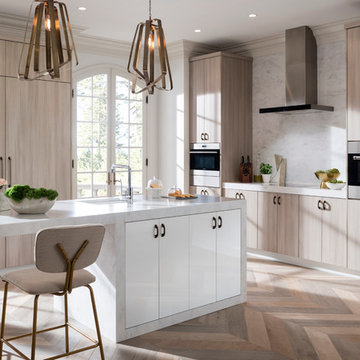
Door Styles: Metropolis Door in Silver Elm Vertical and South Beach Door in Powder
Photographer: The ShadowLight Group

Details: The existing pantry cabinet also has shelves inside the doors, to make certain certain items more accessible. At right is another new slab countertop, this time in English walnut; the area is a telephone and message counter. Shelves and drawers above are existing.
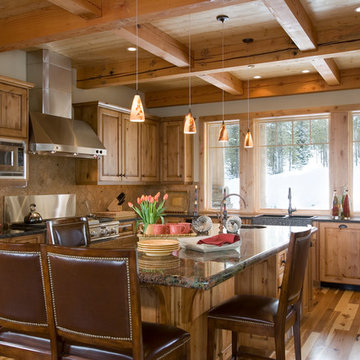
With enormous rectangular beams and round log posts, the Spanish Peaks House is a spectacular study in contrasts. Even the exterior—with horizontal log slab siding and vertical wood paneling—mixes textures and styles beautifully. An outdoor rock fireplace, built-in stone grill and ample seating enable the owners to make the most of the mountain-top setting.
Inside, the owners relied on Blue Ribbon Builders to capture the natural feel of the home’s surroundings. A massive boulder makes up the hearth in the great room, and provides ideal fireside seating. A custom-made stone replica of Lone Peak is the backsplash in a distinctive powder room; and a giant slab of granite adds the finishing touch to the home’s enviable wood, tile and granite kitchen. In the daylight basement, brushed concrete flooring adds both texture and durability.
Roger Wade
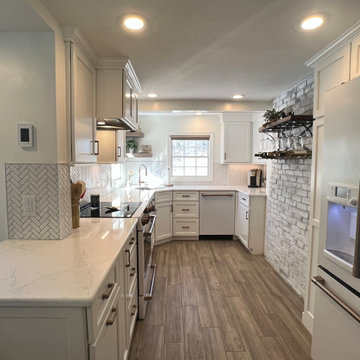
We love the way the white appliances, cabinets, brick, tile and walls all look together.
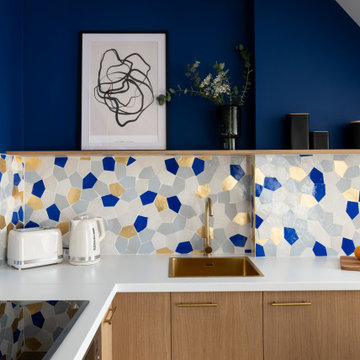
Faire l’acquisition de surfaces sous les toits nécessite parfois une faculté de projection importante, ce qui fut le cas pour nos clients du projet Timbaud.
Initialement configuré en deux « chambres de bonnes », la réunion de ces deux dernières et l’ouverture des volumes a permis de transformer l’ensemble en un appartement deux pièces très fonctionnel et lumineux.
Avec presque 41m2 au sol (29m2 carrez), les rangements ont été maximisés dans tous les espaces avec notamment un grand dressing dans la chambre, la cuisine ouverte sur le salon séjour, et la salle d’eau séparée des sanitaires, le tout baigné de lumière naturelle avec une vue dégagée sur les toits de Paris.
Tout en prenant en considération les problématiques liées au diagnostic énergétique initialement très faible, cette rénovation allie esthétisme, optimisation et performances actuelles dans un soucis du détail pour cet appartement destiné à la location.
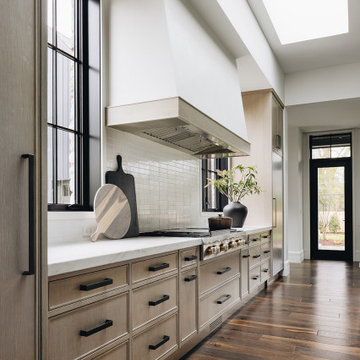
The clients started working with Ann Stockard at O'Brien Harris Cabinetry in Chicago in 2020 to develop the kitchen, walk-in pantry, butler's pantry, wine room, primary bath, mudroom and great room. The project is new construction,
The clients were drawn to O’Brien Harris’-stained finishes bringing natural and approachable elements inside. They have a large and growing family that entertains frequently. Their home features floor to ceiling windows with a focus on nature, and a sliding panel wall that opens off the great room/kitchen enlarging their entertaining space by incorporating the outdoor space. The spaces have a more modern aesthetic and are light and bright with plenty of natural light. Amy Storm and Co. was brought in after cabinetry design. She also designed the great room and other areas of the home. obrienharris.com

Beautiful striated granite countertops play off the warm tones of the maple clad kitchen. Slab door and drawer front paired with sleek glass subway tiles nod towards mid century modern influences. Glass light fixtures and gold finishes contrast the cool grey tones of the countertop. Desk space is crafted out of the end of the cabinet run for quick mail sorting.
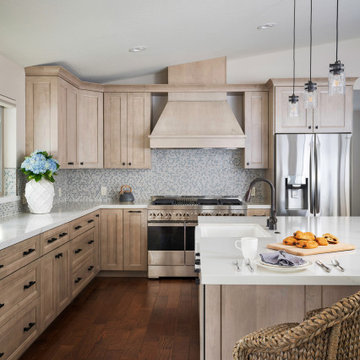
Fully remodeled kitchen. Created a "beachy mountain" kitchen design. Removed walls to create open space between kitchen and dining/family rooms. New layout and configuration. New cabinetry, countertops, appliances, sink, faucet, hardware, lighting, furnishings and accessories.
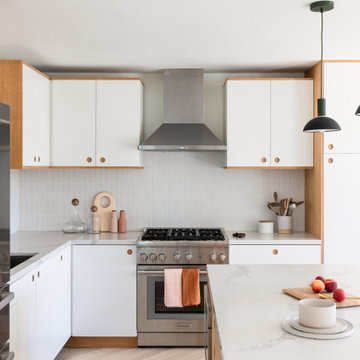
This young married couple enlisted our help to update their recently purchased condo into a brighter, open space that reflected their taste. They traveled to Copenhagen at the onset of their trip, and that trip largely influenced the design direction of their home, from the herringbone floors to the Copenhagen-based kitchen cabinetry. We blended their love of European interiors with their Asian heritage and created a soft, minimalist, cozy interior with an emphasis on clean lines and muted palettes.
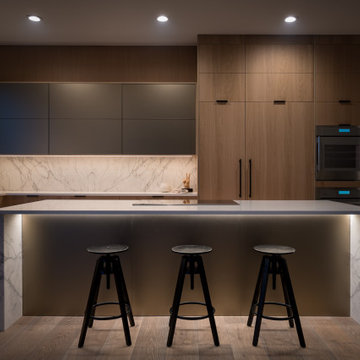
Open format kitchen includes gorgeous custom cabinets, a large underlit island with an induction cooktop and waterfall countertops. Full height slab backsplash and paneled appliances complete the sophisticated design.
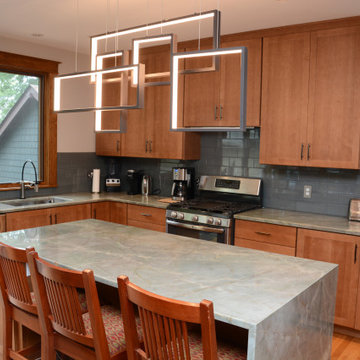
This kitchen features Brighton Cabinetry with Amesbury door style and Maple Cider stain. The countertops are J'adore quartzite with a mitered edge on the island.
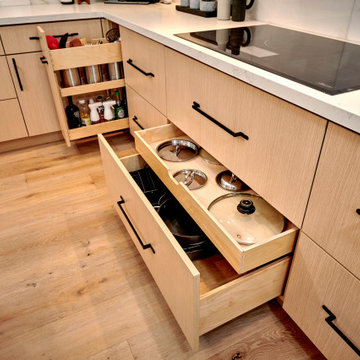
Pulls out and Cooking lid and pan storage. Kitchen is packed with tons of organizations

The minimalist kitchen occupies a corner of the open living space, adjacent to both dining area and screened porch.
10.703 Billeder af køkken med skabe i lyst træ og brunt gulv
9
