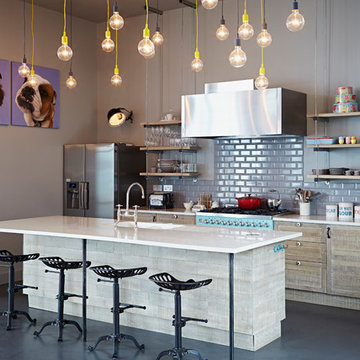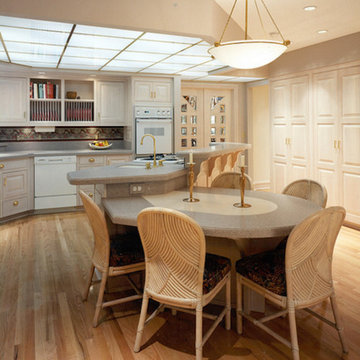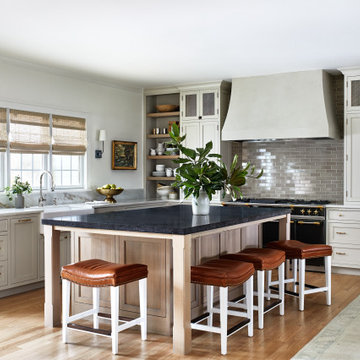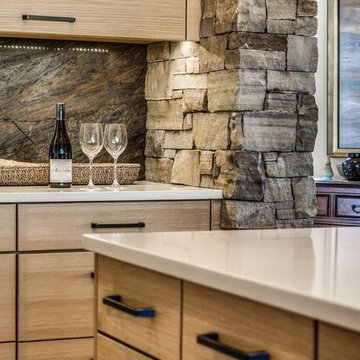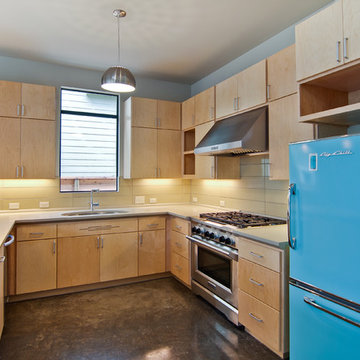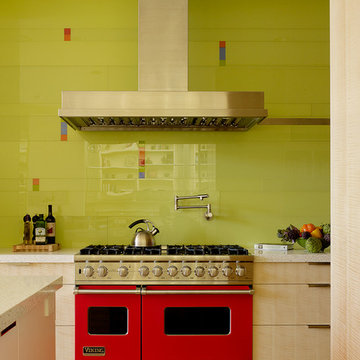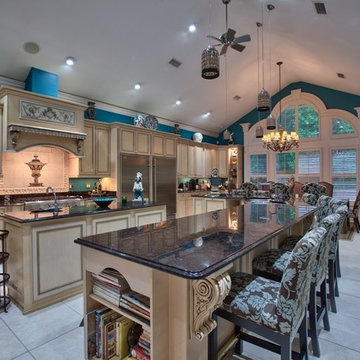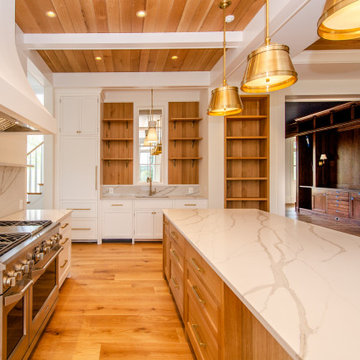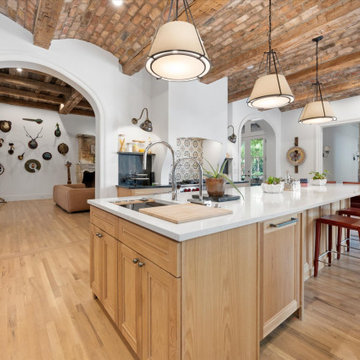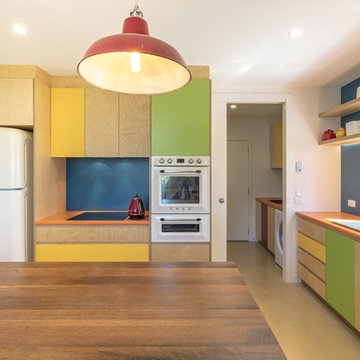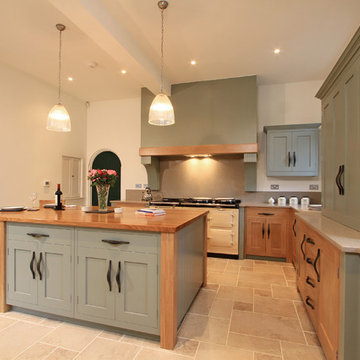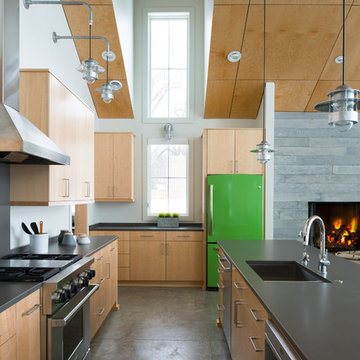553 Billeder af køkken med skabe i lyst træ og hvidevarer i farver
Sorteret efter:
Budget
Sorter efter:Populær i dag
41 - 60 af 553 billeder
Item 1 ud af 3
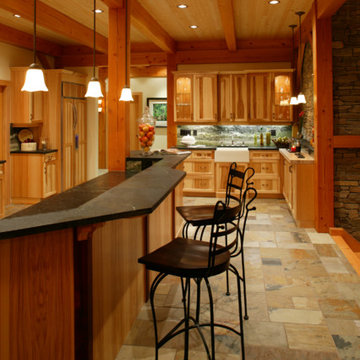
Welcome to upscale farm life! This 3 storey Timberframe Post and Beam home is full of natural light (with over 20 skylights letting in the sun!). Features such as bronze hardware, slate tiles and cedar siding ensure a cozy "home" ambience throughout. No chores to do here, with the natural landscaping, just sit back and relax!
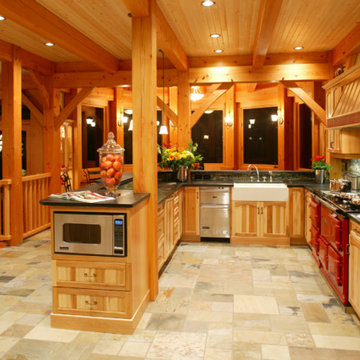
Welcome to upscale farm life! This 3 storey Timberframe Post and Beam home is full of natural light (with over 20 skylights letting in the sun!). Features such as bronze hardware, slate tiles and cedar siding ensure a cozy "home" ambience throughout. No chores to do here, with the natural landscaping, just sit back and relax!
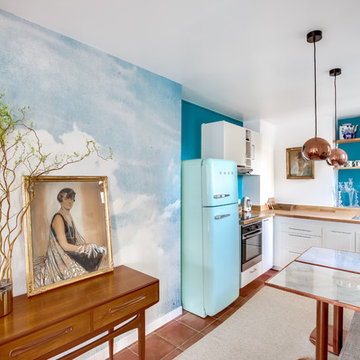
Le projet
Un appartement sous les toits avec une cuisine ouverte dont l’agencement est à optimiser, et une entrée donnant sur le réfrigérateur.
Notre solution
Organiser la cuisine en modifiant les meubles pour gagner de l’espace et intégrer le réfrigérateur non encastrable Smeg. Le mur d’en face avec un radiateur placé en plein milieu et le compteur est repensé : un coffrage en bois habille le radiateur et un placard menuisé dissimule désormais compteur et petits rangements.
Une banquette est réalisée sur-mesure et positionnée devant le cache-radiateur en bois, ce qui permet de gagner de la place. D’élégantes petites tables bistrot, plateau marbre et piétements en cuivre en rappel des luminaires apportent un esprit très déco à l’ensemble. L’entrée maintenant dégagée du réfrigérateur est finalisée avec un superbe papier-peint au motif de nuages, que vient compléter une console vintage agrémentée d’un portrait ancien.
Du côté de la salle de bains, le meuble vasque jusqu’alors peu fonctionnel est finalisé avec des tiroirs menuisés en placage bois.
Le style
Le charme de cet appartement très déco et féminin est conservé dans la cuisine afin de prolonger le séjour. Le bleu déjà présent sur les murs guide le choix du papier peint et les tissus de la banquette.
Le placage bois du cache-radiateur permet de garder un esprit raffiné et chaleureux.
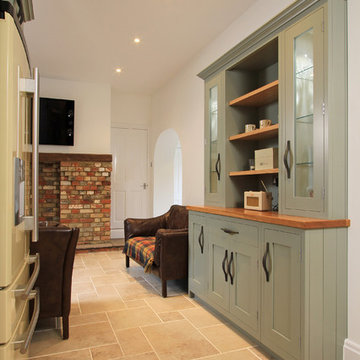
Off to the other side of the kitchen is a small snug leading off to a utility and office area. In the transitional area between the two we created a bespoke dresser unit. This uses shaker style doors painted in Farrow and Ball Pigeon with v-groove side panels, oak countertop and shelves as well as glass front doors with glass shelves and lighting.
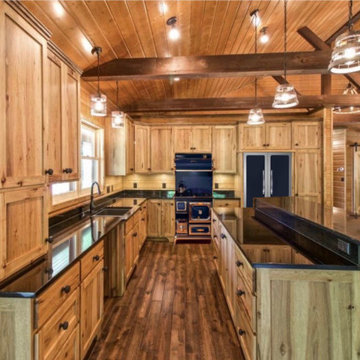
A rustic cabin set on a 5.9 acre wooded property on Little Boy Lake in Longville, MN, the design takes advantage of its secluded setting and stunning lake views. Covered porches on the forest-side and lake-side offer protection from the elements while allowing one to enjoy the fresh open air and unobstructed views. Once inside, one is greeted by a series of custom closet and bench built-ins hidden behind a pair of sliding wood barn doors. Ahead is a dramatic open great room with vaulted ceilings exposing the wood trusses and large circular chandeliers. Anchoring the space is a natural river-rock stone fireplace with windows on all sides capturing views of the forest and lake. A spacious kitchen with custom hickory cabinetry and cobalt blue appliances opens up the the great room creating a warm and inviting setting. The unassuming exterior is adorned in circle sawn cedar siding with red windows. The inside surfaces are clad in circle sawn wood boards adding to the rustic feel of the cabin.
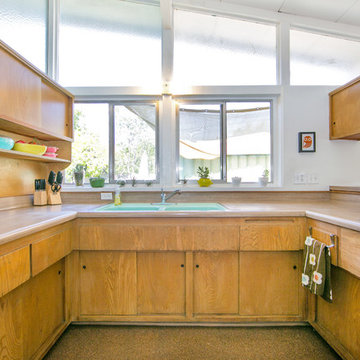
Pops of bold color accent the original bespoke wood cabinetry in this beautiful Mid-Century Modern kitchen by Architect Ben Urmston.
OCModHomes.com
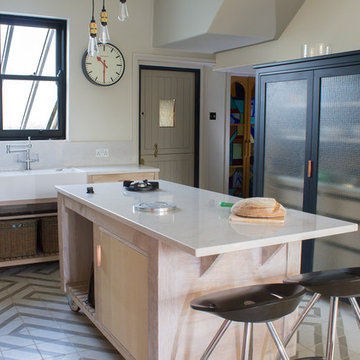
The Wexler kitchen employs a mix and match approach to its design with some cabinets in rough sawn oak with a white tinted oiled finish and some smooth painted in Farrow and ball Black Blue. This approach really fitted in with the client's eclectic taste. The reinforced glass panels on the large storage unit is repeated on the wall cabinets on the opposite wall and give an industrial feel along with a cluster of filament bulbs above the island and the large castors on the island unit which is movable. A feature worthy of note is the integrated burner for stir-frying on the island top powered by a propane cylinder, the client kept their original AGA range cooker as well. The installation is brought together by Silestone lagoon worktops and quirky copper handles. Fitted alcove shelves down the other end of the long room, also painted in Black Blue complete this unique and stylish kitchen.
Photo: Ian Hampson
553 Billeder af køkken med skabe i lyst træ og hvidevarer i farver
3
