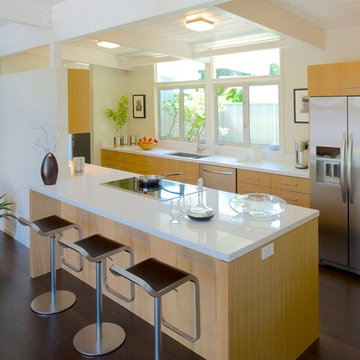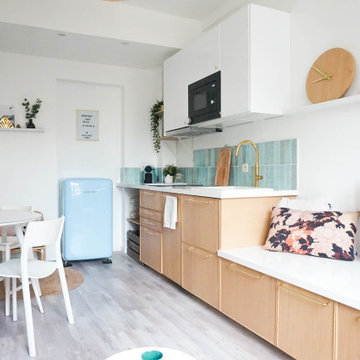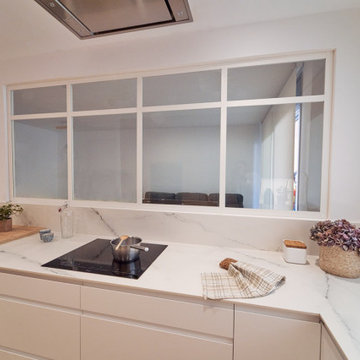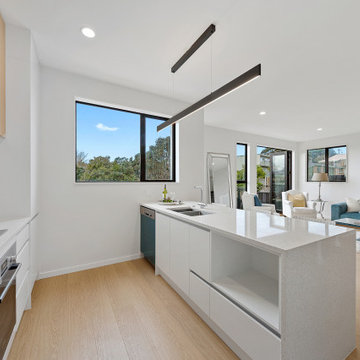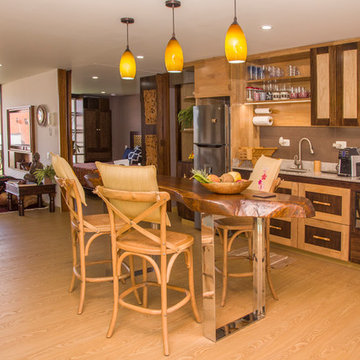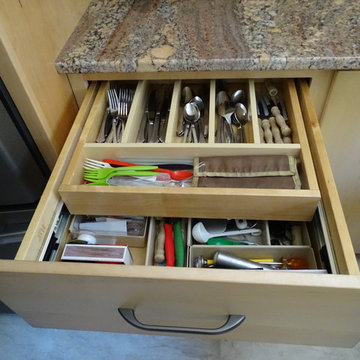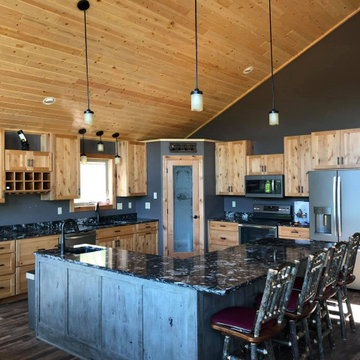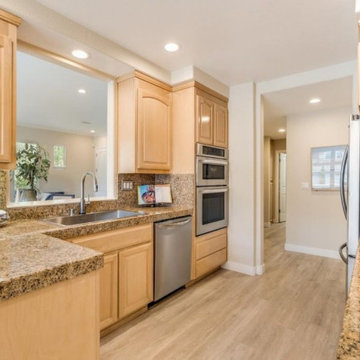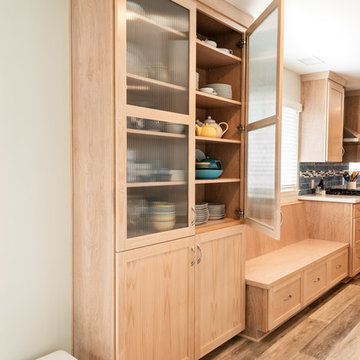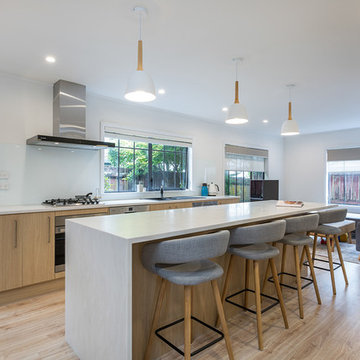1.104 Billeder af køkken med skabe i lyst træ og laminatgulv
Sorteret efter:
Budget
Sorter efter:Populær i dag
161 - 180 af 1.104 billeder
Item 1 ud af 3
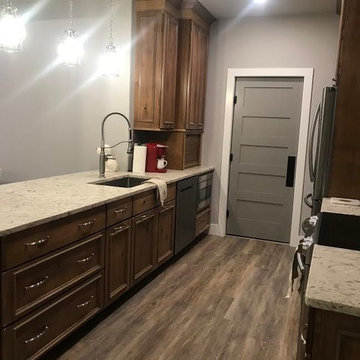
What fun this starter home was! The kitchen cabinets are Rustic Maple with an acorn stain and nickel glaze. The countertop is a beautiful quartz top that caries the grey accents throughout. the grey back splash is stunning as it extends to the ceiling .
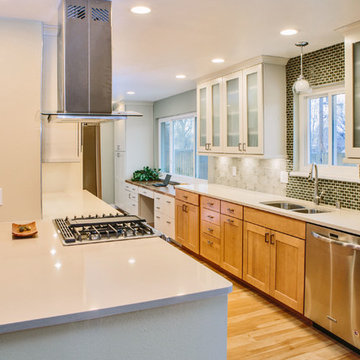
This remodel took an extremely dark & dated kitchen and transformed it into a bright and airy happy place for our client. The existing conditions created a dark, hall-like kitchen that greatly lacked in function and did little to optimize storage. Realizing the potential of this truly massive space, we created a design that utilizes every inch of the kitchen and creates functional cooking and prep space as well as pantry storage and work nooks. Our first order of business was to demo out the blocky corner that separated the kitchen from the living room. This involved removing an existing fireplace, re-structuring a wall, and having an entirely new furnace installed in the basement to eliminate a duct running right through the corner we hoped to eliminate. After opening up the space, we focused on highlighting and brightening the room. New NuCore flooring was installed to give the kitchen a fresh look while offering optimal function and cleanability. Two-toned cabinets in a honey maple and painted silk were used to create a warm and comfortable balance throughout the space. New quartz countertops in MSI's canvas were installed, and butcher block was installed on the two desk areas to offer a warm visual relief and casual work surface. The color palette for the kitchen is reminiscent of a cozy apothecary; we utilized fresh greens with Sherwin Williams paint on the walls and Treviso Gray Sage glazed subway tiles on the backsplash. Over the sink, we designed a playful highlight with counter-to-ceiling mini brick mosaic in a dark crackle green. We introduced additional lighting throughout including new recessed lights, over-sink light, and under-cabinet lights. New appliances were introduced to the space as well, and we complimented the stainless steel of these fixtures to the transitional nickel hardware on the cabinets. This space now feels open and inviting, and is visible from the second you enter the front door! We are so proud of this result and so happy that our clients can enjoy this gorgeous kitchen for years to come.
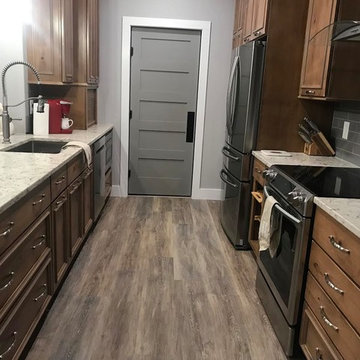
What fun this starter home was! The kitchen cabinets are Rustic Maple with an acorn stain and nickel glaze. The countertop is a beautiful quartz top that caries the grey accents throughout. the grey back splash is stunning as it extends to the ceiling .
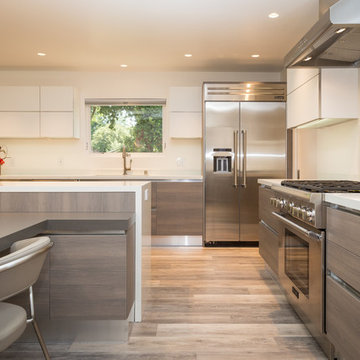
There are several entrances to the kitchen for easy flow, this one looking just to the right off the foyer.
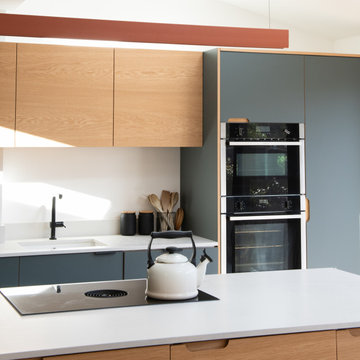
A large extension made space for a beautiful and airy kitchen where the whole family like to gather.
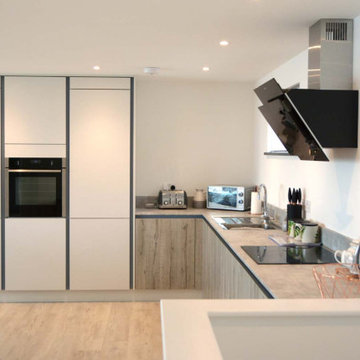
Stunning contemporary rental home in Porthleven, Cornwall. With a spectacular view over the harbour, this light, fresh design allows the scenery to shine. The kitchen range is Masterclass HLine Sutton Silk in Scots Grey alongside Madoc Border Oak and Coastal Mist painted handlerails. Laminate worktops kept the costs reasonable for a rental property, whilst a full suite of NEFF appliances provide reassuring quality and performance efficiency.
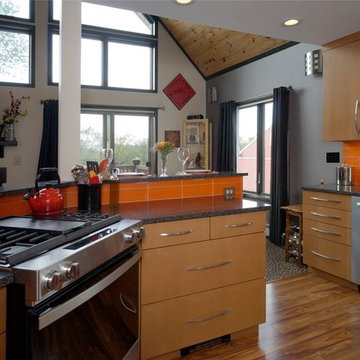
This is a remodeled kitchen in an A-frame home. Space was very limited, but with cabinetry run to the ceiling it actually seems larger than it was. The wave textured orange glass tiles provide a bright splash of color.
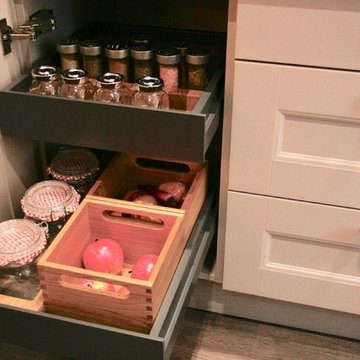
MANOR HOUSE PAINTED SHAKER CASHMERE & ANTHRACITE Grey.
The warm neutral colour of this cashmere kitchen can be the perfect choice for any kitchen redesign as it goes well in just about any setting. Here is has been mixed with dark anthracite grey.
Shaker style door featuring an inner beading with painted solid timber frame and veneered center panel is from the Mackintosh range, truely classic & timeless in any kitchen.
Alternatively the doors can be ordered primed ready to paint in a colour of your choice to suit all tastes and colour schemes. Giving you the ultimate in flexibility.
This kitchen has a lovely oak lined pantry unit to store bottles, vegetables, dry goods and spices with an additional cutlery drawer. The sink is a Blanco Silgranit dark grey sink with a Blanco Senso Tap for hands free operation. The bin unit in the sink run is a large 60cm large bin unit housing 2 x 40L bins.
The drawers have lovely oak inserts to help organise your plates and condiments.
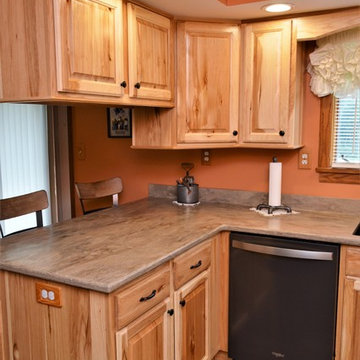
Cabinet Brand: Haas Signature Collection
Wood Species: Rustic Hickory
Cabinet Finish: Natural
Door Style: Federal Square
Counter tops: Corian Solid Surface, 1/2" Top & Bottom Radius edge, 4" Coved back splash, Riverbed color
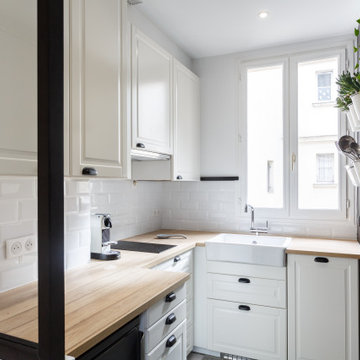
Parti pris N&B et rétro pour cette cuisine IKEA: crédence en carrelage métro, plan de travail en mélaminé facile d'entretien .
Même si cette cuisine reste standard et économique, on a réussi à tout dissimuler par quelques astuces: chaudière, arrivées de gaz, évacuation d'air, etc.
1.104 Billeder af køkken med skabe i lyst træ og laminatgulv
9
