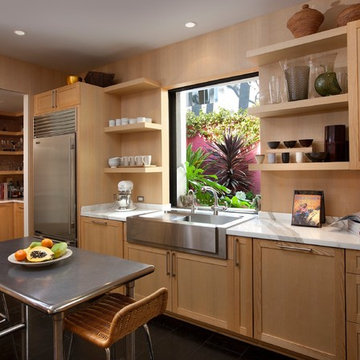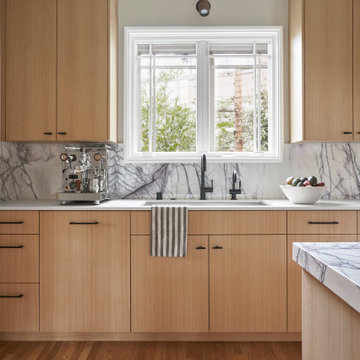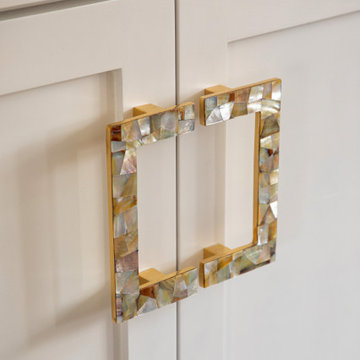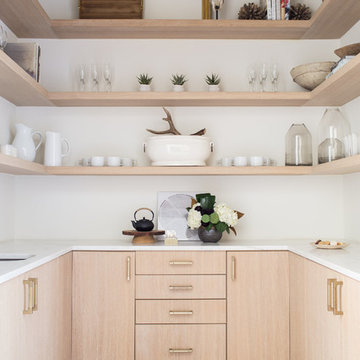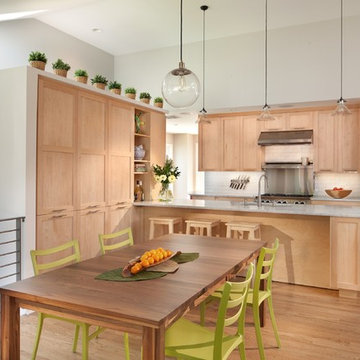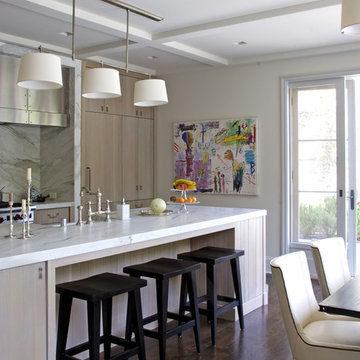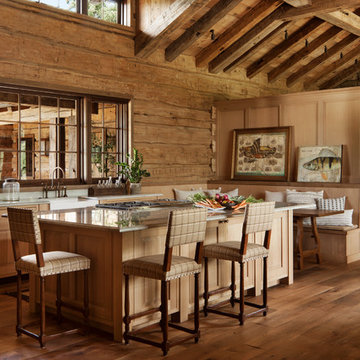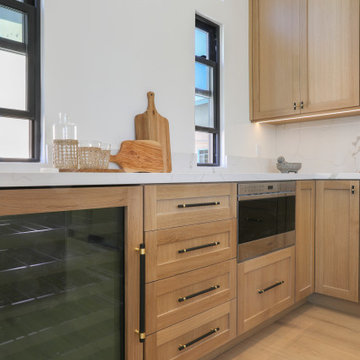4.025 Billeder af køkken med skabe i lyst træ og marmorbordplade
Sorteret efter:
Budget
Sorter efter:Populær i dag
241 - 260 af 4.025 billeder
Item 1 ud af 3
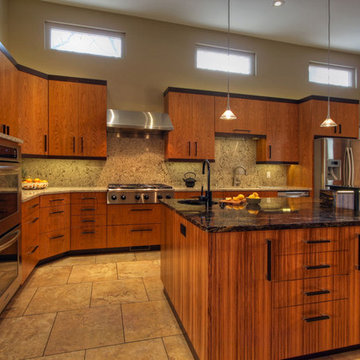
An ultra-modern modern ranch home in St. Louis County, MO was built in 1958 but had a 1980s kitchen. The homeowners wanted a more functional kitchen that better fit the vintage of their home, and would embrace their indoor/outdoor lifestyle centered around the pool.
A portion of the kitchen’s exterior wall was removed for an addition between the kitchen and family room, creating a vestibule that brings in light and views to the pool. It also made room for a powder room that also serves as a changing room. The kitchen is all about precise function for cooking and entertaining, tailored exactly to the family’s needs while respecting the mid-century modern architecture of the home.
Photos by Toby Weiss @ Mosby Building Arts.

Modèle : E-sign EGGERSMANN
A la fois atelier de cuisine, “breakfast room” pour y déguster seul et ou à plusieurs son thé, son café.
Pièce à manger où il fait bon vivre de bienheureux moments de convivialité partagée.
Plan en Granit MONT BLANC – finition placage Chêne clair –
table de cuisson et aspiration NOVY
fours NEFF
robinetteries finition laiton brossé
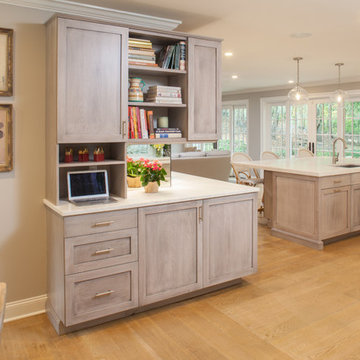
New Island with comfortable seating for 5; the wrap around Bar features a full size Sub Zero wine refrigerator, and concealed "command center" near the table keeps every day items on hand, and out of sight.
Space planning and cabinetry design: Jennifer Howard
Photography: Mick Hales, Greenworld Productions
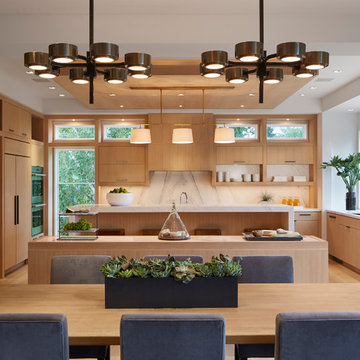
Builder: John Kraemer & Sons | Developer: KGA Lifestyle | Design: Charlie & Co. Design | Furnishings: Martha O'Hara Interiors | Landscaping: TOPO | Photography: Corey Gaffer
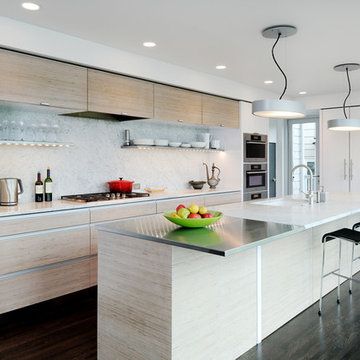
Reimagining this 1929 classic design included restoration of the original rooflines, but not the original intricate wood details. The final result is stripped-down to essentials, with a clean, fresh quality inside and out. Windows have been enlarged to capture lake views, and wide sliding doors connect to the expansive deck. Sleek, glossy laminate is combined with European plywood cabinetry for a bright, hardworking kitchen.
Photo by Will Austin
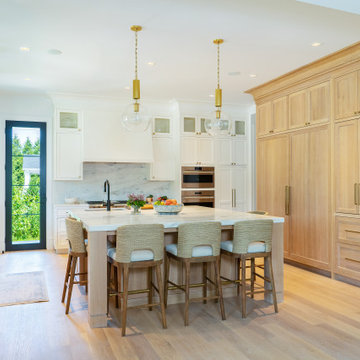
An expansive island seats five, making it conducive for gatherings. Hudson Valley Lighting pendants and sconces echo the warm brass hardware used throughout. A Zip Water hot/cold filtered water system was installed with the Moen black satin finish faucet as the family is big water drinkers.
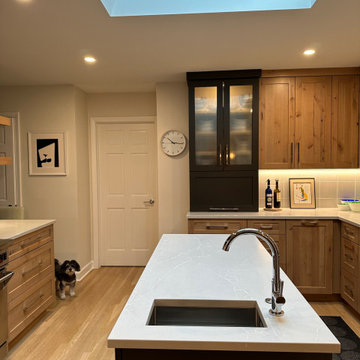
Using the contrast of dark and light we’ve carved out a very elegant kitchen.
The drama created by the use of the Dura Supreme knotty adler coriander low sheen finish and the graphite appliance garage with reeded glass is unparalleled.

The client’s choice of a planed cedar fence provides a warm accent to the scheme, which is mirrored in the design for the freestanding BBQ and then referenced again in the warm copper tones of the internal pendants, switches, faucets and stools.

TEAM:
Architect: LDa Architecture & Interiors
Interior Design: LDa Architecture & Interiors
Builder: Curtin Construction
Landscape Architect: Gregory Lombardi Design
Photographer: Greg Premru Photography

The design of this remodel of a small two-level residence in Noe Valley reflects the owner's passion for Japanese architecture. Having decided to completely gut the interior partitions, we devised a better-arranged floor plan with traditional Japanese features, including a sunken floor pit for dining and a vocabulary of natural wood trim and casework. Vertical grain Douglas Fir takes the place of Hinoki wood traditionally used in Japan. Natural wood flooring, soft green granite and green glass backsplashes in the kitchen further develop the desired Zen aesthetic. A wall to wall window above the sunken bath/shower creates a connection to the outdoors. Privacy is provided through the use of switchable glass, which goes from opaque to clear with a flick of a switch. We used in-floor heating to eliminate the noise associated with forced-air systems.

The kitchen is the anchor of the house and epitomizes the relationship between house and owner with details such as kauri timber drawers and tiles from their former restaurant.
4.025 Billeder af køkken med skabe i lyst træ og marmorbordplade
13
