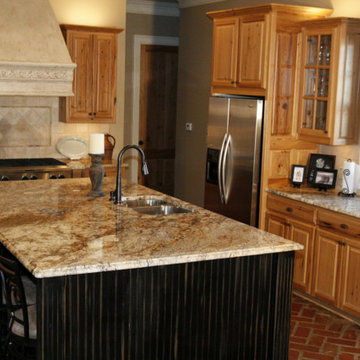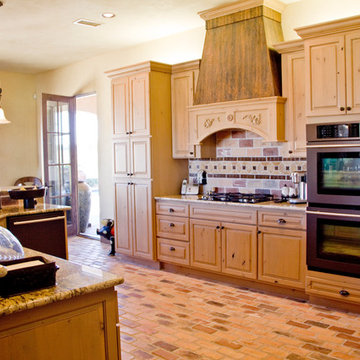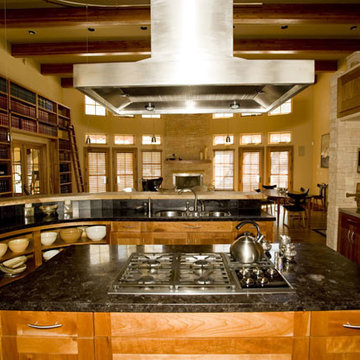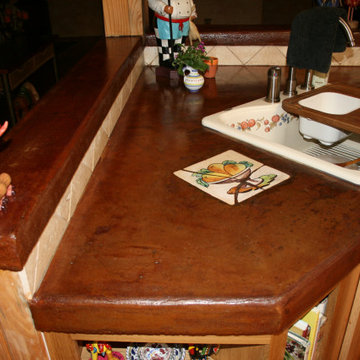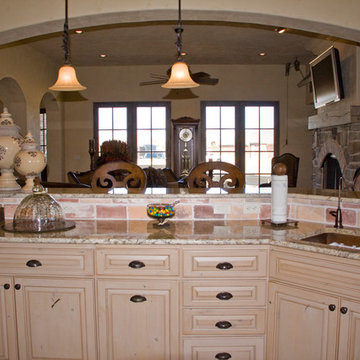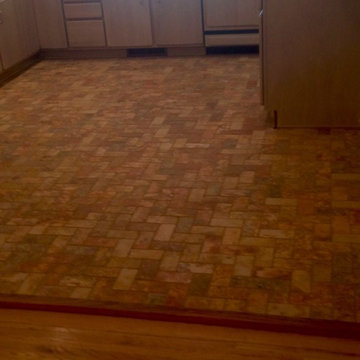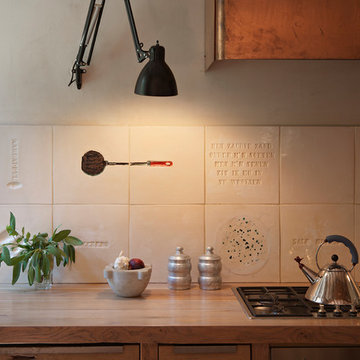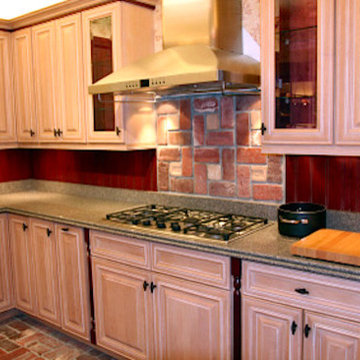102 Billeder af køkken med skabe i lyst træ og murstensgulv
Sorteret efter:
Budget
Sorter efter:Populær i dag
41 - 60 af 102 billeder
Item 1 ud af 3
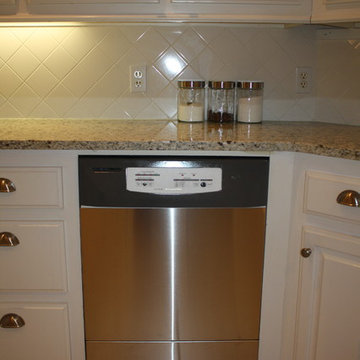
We "updated" this dishwasher with a custom stainless panel to match the new single-bowl sink and hardware. Our client came home from his trip thinking we bought new appliances - without talking to him first!
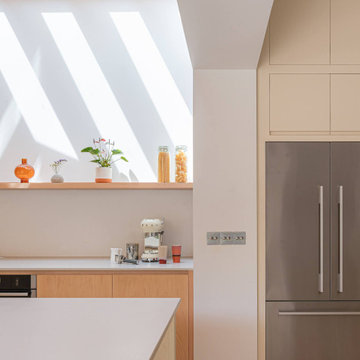
Brick, wood and light beams create a calming, design-driven space in this Bristol kitchen extension.
In the existing space, the painted cabinets make use of the tall ceilings with an understated backdrop for the open-plan lounge area. In the newly extended area, the wood veneered cabinets are paired with a floating shelf to keep the wall free for the sunlight to beam through. The island mimics the shape of the extension which was designed to ensure that this south-facing build stayed cool in the sunshine. Towards the back, bespoke wood panelling frames the windows along with a banquette seating to break up the bricks and create a dining area for this growing family.
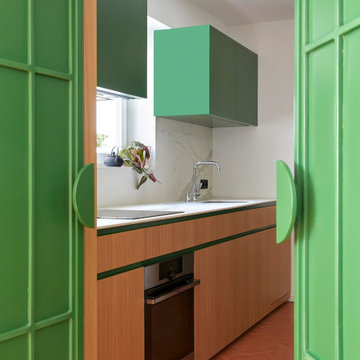
Los muebles se realizan a medida por un ebanista. Se combina el roble con el lacado en el mismo verde empleado en las puertas.
El uñero también es un guiño al color protagonista.
La encimera es un porcelánico de 12 mm, y el frente de la misma se resuelve con el mismo material, evitando juntas y facilitando la limpieza.
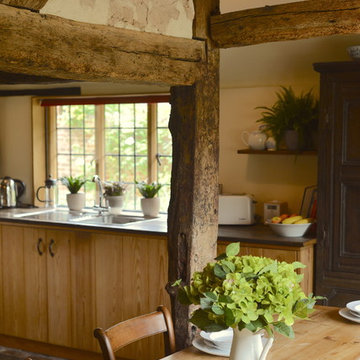
Home Staging Alx Gunn Interiors.
" I would thoroughly recommend Alx's home staging service. She made the whole process a pleasure and, having had our house on the market for nearly 2 years, we received 2 purchase offers within 2 days of the staging being complete. I wouldn't hesitate to enlist the services of Alx the next time I want to sell a house"
Home Owner Claire S
Photography by Alx Gunn Interiors
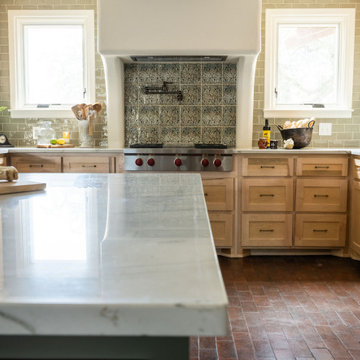
An expansive chef's kitchen features top of the line stainless steel appliances, a custom vent hood, two islands, brick flooring, ample storage, and natural light
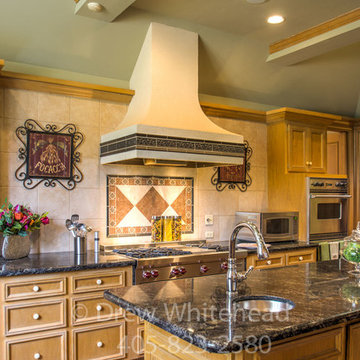
Great lighting and space make this a kitchen anyone would like to spend time in!
Drew Whitehead Photography
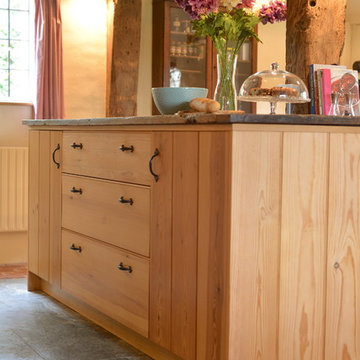
Home Staging Alx Gunn Interiors.
" I would thoroughly recommend Alx's home staging service. She made the whole process a pleasure and, having had our house on the market for nearly 2 years, we received 2 purchase offers within 2 days of the staging being complete. I wouldn't hesitate to enlist the services of Alx the next time I want to sell a house"
Home Owner Claire S
Photography by Alx Gunn Interiors
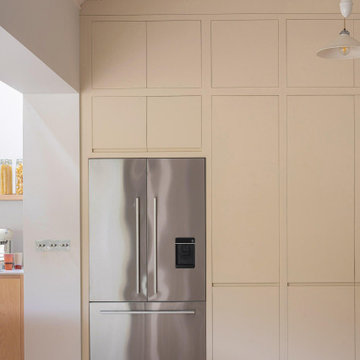
Brick, wood and light beams create a calming, design-driven space in this Bristol kitchen extension.
In the existing space, the painted cabinets make use of the tall ceilings with an understated backdrop for the open-plan lounge area. In the newly extended area, the wood veneered cabinets are paired with a floating shelf to keep the wall free for the sunlight to beam through. The island mimics the shape of the extension which was designed to ensure that this south-facing build stayed cool in the sunshine. Towards the back, bespoke wood panelling frames the windows along with a banquette seating to break up the bricks and create a dining area for this growing family.
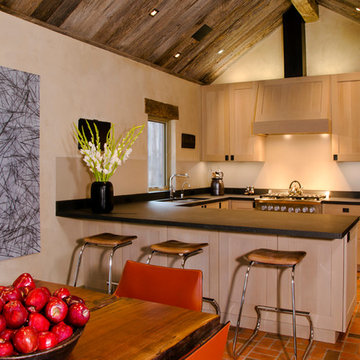
The back-painted sheet glass backsplash creates a quiet, and easily cleanable, wall finish in the kitchen and does not draw attention away from the art. Similarly, the cabinets continue the use of natural materials but are stained to blend with the wall colors.
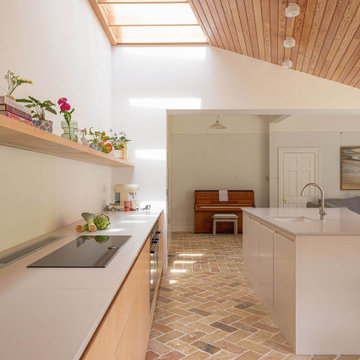
Brick, wood and light beams create a calming, design-driven space in this Bristol kitchen extension.
In the existing space, the painted cabinets make use of the tall ceilings with an understated backdrop for the open-plan lounge area. In the newly extended area, the wood veneered cabinets are paired with a floating shelf to keep the wall free for the sunlight to beam through. The island mimics the shape of the extension which was designed to ensure that this south-facing build stayed cool in the sunshine. Towards the back, bespoke wood panelling frames the windows along with a banquette seating to break up the bricks and create a dining area for this growing family.
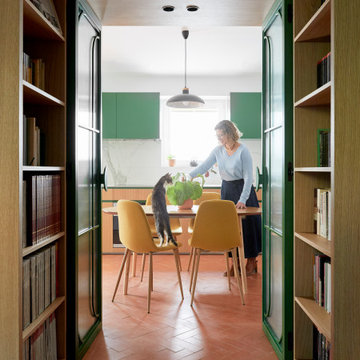
Esta es la vista desde el salón hacia la cocina. En el módulo central, que sirve de paso entre ambas estancias, se ubica una biblioteca. Al fondo, estoy yo ayudando a Carlos y Lucía con el riego de las plantas ;)
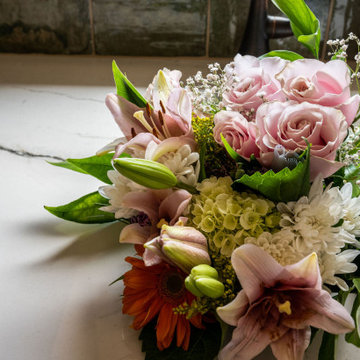
Accessed off an expansive kitchen from a saloon style door, is a butler's pantry. The butler's pantry has ample storage, an undermount sink, and a second fridge.
102 Billeder af køkken med skabe i lyst træ og murstensgulv
3
