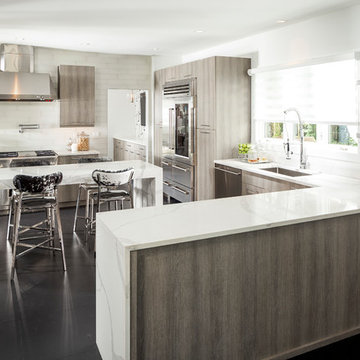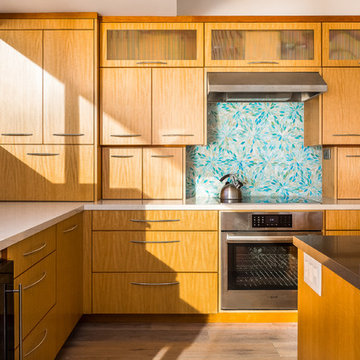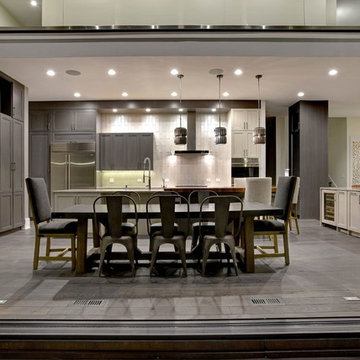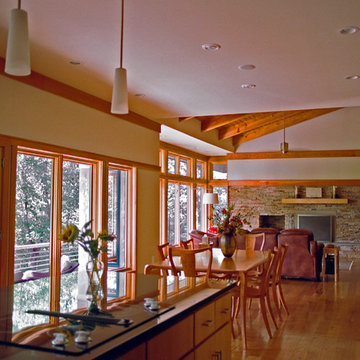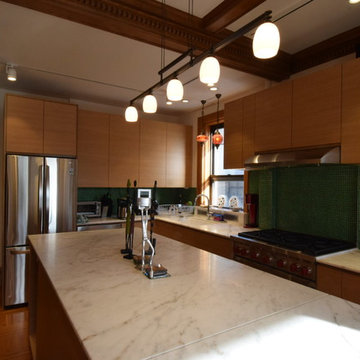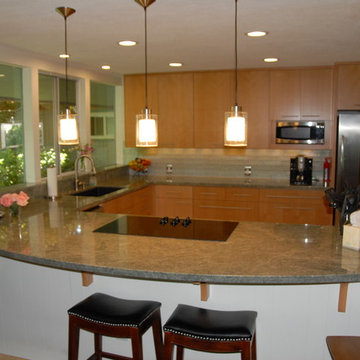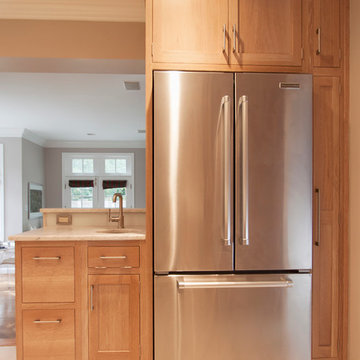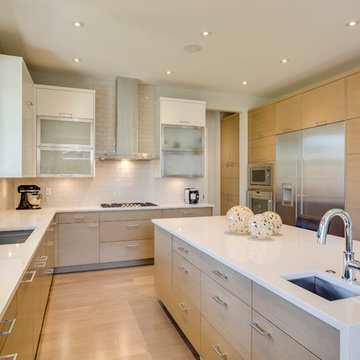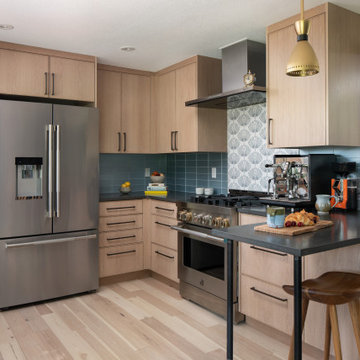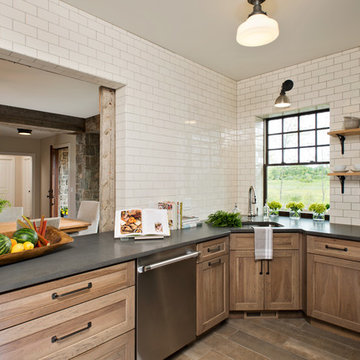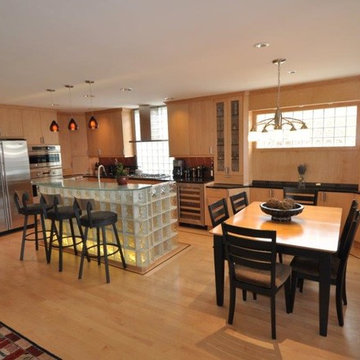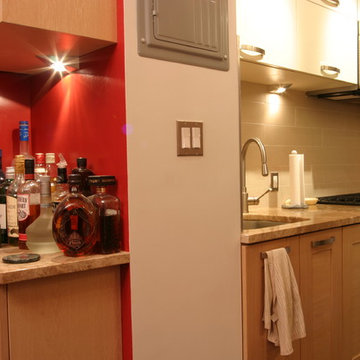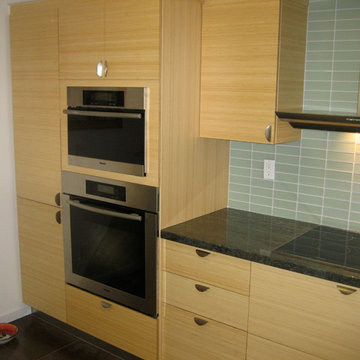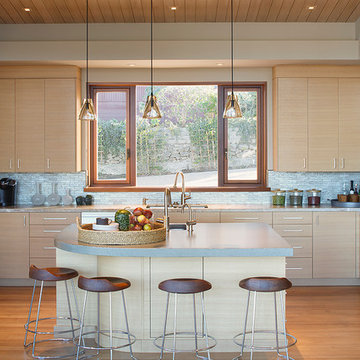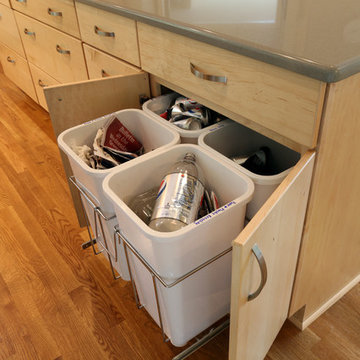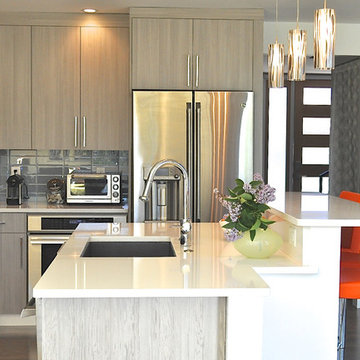4.889 Billeder af køkken med skabe i lyst træ og stænkplade med glasfliser
Sorteret efter:
Budget
Sorter efter:Populær i dag
61 - 80 af 4.889 billeder
Item 1 ud af 3

What this Mid-century modern home originally lacked in kitchen appeal it made up for in overall style and unique architectural home appeal. That appeal which reflects back to the turn of the century modernism movement was the driving force for this sleek yet simplistic kitchen design and remodel.
Stainless steel aplliances, cabinetry hardware, counter tops and sink/faucet fixtures; removed wall and added peninsula with casual seating; custom cabinetry - horizontal oriented grain with quarter sawn red oak veneer - flat slab - full overlay doors; full height kitchen cabinets; glass tile - installed countertop to ceiling; floating wood shelving; Karli Moore Photography

SRQ Magazine's Home of the Year 2015 Platinum Award for Best Bathroom, Best Kitchen, and Best Overall Renovation
Photo: Raif Fluker
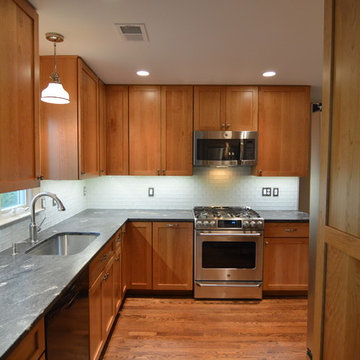
Kitchen remodel with shaker style cherry cabinetry with leathered counter top, slide in range, custom wine cubbies, lazy susan, double trash pull out and glass tile back splash.

Our clients are seasoned home renovators. Their Malibu oceanside property was the second project JRP had undertaken for them. After years of renting and the age of the home, it was becoming prevalent the waterfront beach house, needed a facelift. Our clients expressed their desire for a clean and contemporary aesthetic with the need for more functionality. After a thorough design process, a new spatial plan was essential to meet the couple’s request. This included developing a larger master suite, a grander kitchen with seating at an island, natural light, and a warm, comfortable feel to blend with the coastal setting.
Demolition revealed an unfortunate surprise on the second level of the home: Settlement and subpar construction had allowed the hillside to slide and cover structural framing members causing dangerous living conditions. Our design team was now faced with the challenge of creating a fix for the sagging hillside. After thorough evaluation of site conditions and careful planning, a new 10’ high retaining wall was contrived to be strategically placed into the hillside to prevent any future movements.
With the wall design and build completed — additional square footage allowed for a new laundry room, a walk-in closet at the master suite. Once small and tucked away, the kitchen now boasts a golden warmth of natural maple cabinetry complimented by a striking center island complete with white quartz countertops and stunning waterfall edge details. The open floor plan encourages entertaining with an organic flow between the kitchen, dining, and living rooms. New skylights flood the space with natural light, creating a tranquil seaside ambiance. New custom maple flooring and ceiling paneling finish out the first floor.
Downstairs, the ocean facing Master Suite is luminous with breathtaking views and an enviable bathroom oasis. The master bath is modern and serene, woodgrain tile flooring and stunning onyx mosaic tile channel the golden sandy Malibu beaches. The minimalist bathroom includes a generous walk-in closet, his & her sinks, a spacious steam shower, and a luxurious soaking tub. Defined by an airy and spacious floor plan, clean lines, natural light, and endless ocean views, this home is the perfect rendition of a contemporary coastal sanctuary.
PROJECT DETAILS:
• Style: Contemporary
• Colors: White, Beige, Yellow Hues
• Countertops: White Ceasarstone Quartz
• Cabinets: Bellmont Natural finish maple; Shaker style
• Hardware/Plumbing Fixture Finish: Polished Chrome
• Lighting Fixtures: Pendent lighting in Master bedroom, all else recessed
• Flooring:
Hardwood - Natural Maple
Tile – Ann Sacks, Porcelain in Yellow Birch
• Tile/Backsplash: Glass mosaic in kitchen
• Other Details: Bellevue Stand Alone Tub
Photographer: Andrew, Open House VC
4.889 Billeder af køkken med skabe i lyst træ og stænkplade med glasfliser
4
