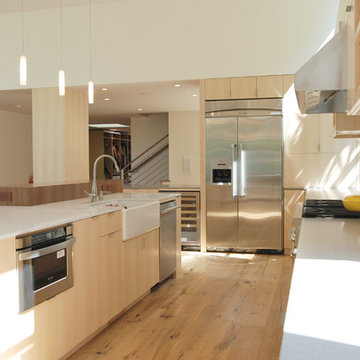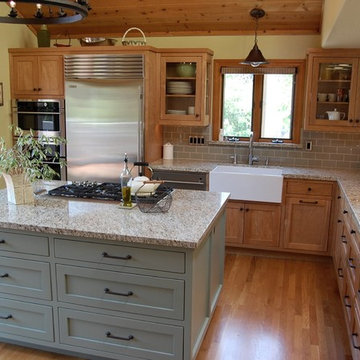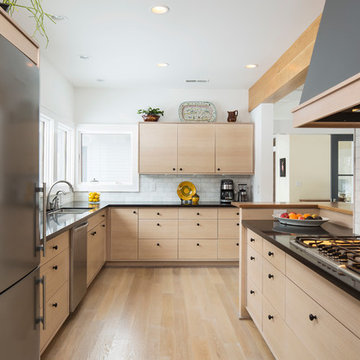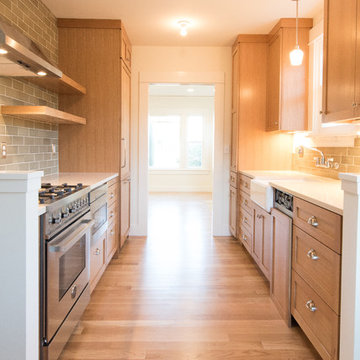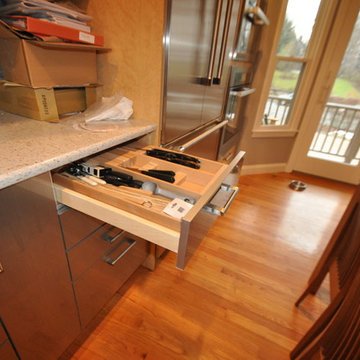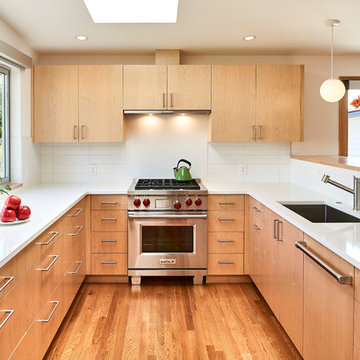3.797 Billeder af køkken med skabe i lyst træ og stænkplade med metrofliser
Sorteret efter:
Budget
Sorter efter:Populær i dag
61 - 80 af 3.797 billeder
Item 1 ud af 3
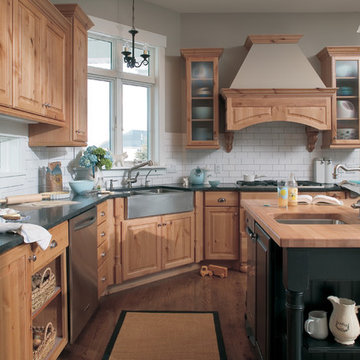
What exactly is the secret ingredient that turns ordinary into extraordinary? For Crestwood Cabinetry from Dura Supreme, it’s the nearly limitless number of creative elements available to embellish your kitchen with furniture-like detail. Shape a corner with a perfectly placed turn post or bun foot. Frame the cooking center with ornately carved corbels and crown each cabinet with beautifully sculpted moldings.
For this kitchen, an artistic blend of woods and finishes creates an engaging color palette. Delight the eye and please the pocket book with Crestwood Cabinetry by Dura Supreme.
Dura Supreme creates Crestwood Cabinetry with a thoughtful balance of materials, construction and styling options to deliver exceptional value with exceptional design. Built-in manufacturing economies ensure cost effective construction, consistent quality and craftsmanship. Upon this foundation, an impressive array of finishes, door styles, and unique, space-saving accessories fulfill even the most artistic and discerning tastes.
Request a FREE Dura Supreme Brochure Packet:
http://www.durasupreme.com/request-brochure
Find a Dura Supreme Showroom near you today:
http://www.durasupreme.com/dealer-locator
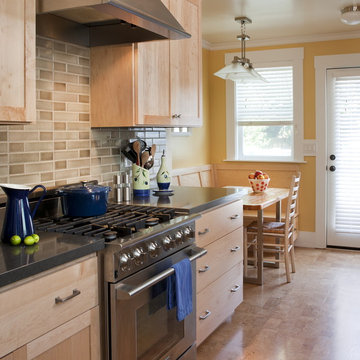
This galley style kitchen works hard, including a breakfast nook and plenty of storage into its small footprint.
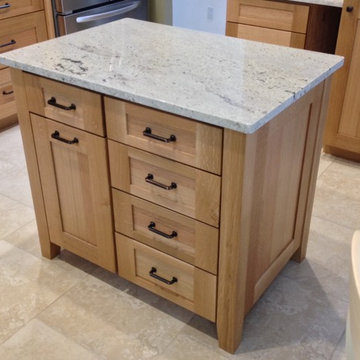
DeWils Cabintery,
Mission style legs and recessed toe kicks elevated a simple island to furniture.
Out dated laminate cabinets and not enough storage were the driver for the kitchen intervention. Natural quarter sawn oak cabinets and a furniture style island made an incredible difference in the use and feel of this kitchen.
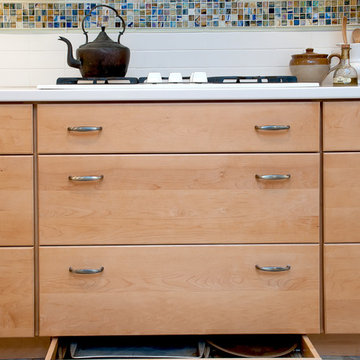
From outdated to transitional, we replaced old knotty pine cabinets and original appliances with new and simpler lined cabinetry and appliances. CairnsCraft worked with Anne Kellett who designed this universal design kitchen with pull out spice rack, toe kick storage drawer for flat items, drawer under cook-top which is ideal for utensils.
General Contractor: CairnsCraft Design & Remodel
Designer: Anne Kellett
Photographer: Patricia Bean
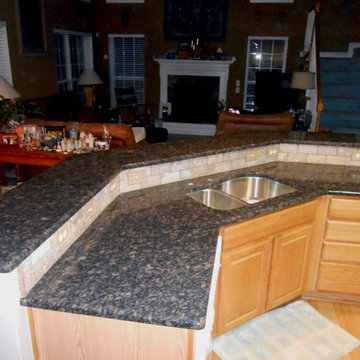
Blue Sapphire Granite installed on light wood cabinets. The granite was fabricated with a half inch bevel edge. Backsplash is designed with 3x6 Walnut Travertine and accented with Amber tea linear glass tiles. We included the 30/70 stainless steel sink and the Wellington faucet with soap dispenser.
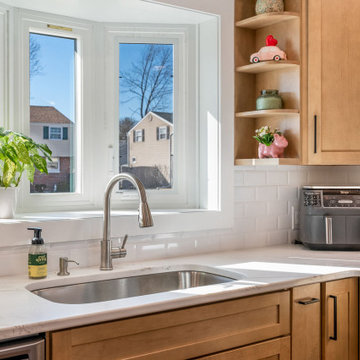
Thomas Valko of Reico Kitchen and Bath in King of Prussia, PA in collaboration with Hounddog Contracting, designed a transitional style kitchen featuring Masterpiece Cabinetry.
The kitchen cabinets are in the Martel 5-piece door style in Maple in a Shortbread finish, complimented by Classic Rock Tesora Vento quartz countertops.
“We love the new layout and design of our kitchen. It is both beautiful and functional! It was a challenge for us to visualize how the project would turn out, so it was extremely helpful to see the Reico 3D images while designing prior to the start of our work. We were very happy with the quality of both the cabinets and quartz we purchased from Reico,” said the client.
Thomas found it challenging to optimize the smaller layout for maximum functionality. "Our biggest hurdle was determining the best spot for the island in such a compact space. Choosing the perfect location was tough," he explained.
He expressed his admiration for the Shortbread color of the cabinetry, noting its consistency and ability to hold the stain well. Thomas also enjoyed the collaborative relationship with Dan from Hounddog Contracting, “The communication between all to ensure we were all on the same page. This was effective as the overall result of the kitchen was a huge success.”
Photos courtesy of Dan Williams Photography.

Daylight was maximized in a previously segmented and enclosed space by removing a load-bearing wall to the living room. The kitchen design incorporates a new island for added countertop space and entertaining. 10K worked closely with our clients to ensure the existing mid-century integrity of the home was maintained.
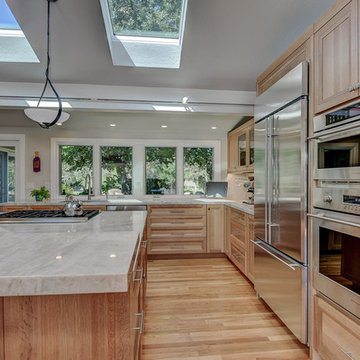
Budget analysis and project development by: May Construction, Inc. -------------------- Interior design by: Liz Williams
3.797 Billeder af køkken med skabe i lyst træ og stænkplade med metrofliser
4
