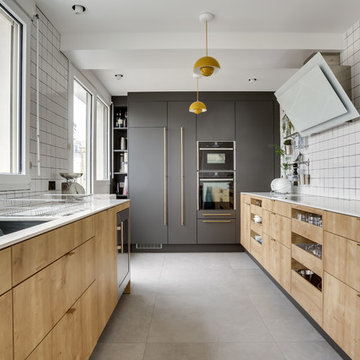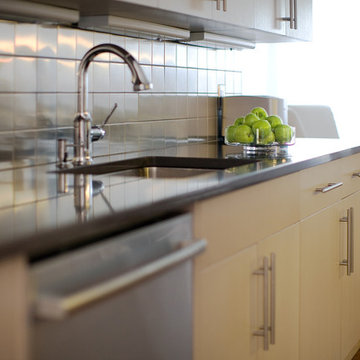9.269 Billeder af køkken med skabe i lyst træ uden køkkenø
Sorteret efter:
Budget
Sorter efter:Populær i dag
61 - 80 af 9.269 billeder
Item 1 ud af 3

Blending contemporary and historic styles requires innovative design and a well-balanced aesthetic. That was the challenge we faced in creating a modern kitchen for this historic home in Lynnfield, MA. The final design retained the classically beautiful spatial and structural elements of the home while introducing a sleek sophistication. We mixed the two design palettes carefully. For instance, juxtaposing the warm, distressed wood of an original door with the smooth, brightness of non-paneled, maple cabinetry. A cork floor and accent cabinets of white metal add texture while a seated, step-down peninsula and built in bookcase create an open transition from the kitchen proper to an inviting dining space. This is truly a space where the past and present can coexist harmoniously.
Photo Credit: Eric Roth

Architect Nils Finne has created a new, highly crafted modern kitchen in his own traditional Tudor home located in the Queen Anne neighborhood of Seattle. The kitchen design relies on the creation of a very simple continuous space that is occupied by intensely crafted cabinets, counters and fittings. Materials such as steel, walnut, limestone, textured Alaskan yellow cedar, and sea grass are used in juxtaposition, allowing each material to benefit from adjacent contrasts in texture and color.
The existing kitchen was enlarged slightly by removing a wall between the kitchen and pantry. A long, continuous east-west space was created, approximately 25-feet long, with glass doors at either end. The east end of the kitchen has two seating areas: an inviting window seat with soft cushions as well as a desk area with seating, a flat-screen computer, and generous shelving for cookbooks.
At the west end of the kitchen, an unusual “L”-shaped door opening has been made between the kitchen and the dining room, in order to provide a greater sense of openness between the two spaces. The ensuing challenge was how to invent a sliding pocket door that could be used to close off the two spaces when the occasion required some separation. The solution was a custom door with two panels, and series of large finger joints between the two panels allowing the door to become “L” shaped. The resulting door, called a “zipper door” by the local fabricator (Quantum Windows and Doors), can be pushed completely into a wall pocket, or slid out and then the finger joints allow the second panel to swing into the “L”-shape position.
In addition to the “L”-shaped zipper door, the renovation of architect Nils Finne’s own house presented other opportunity for experimentation. Custom CNC-routed cabinet doors in Alaskan Yellow Cedar were built without vertical stiles, in order to create a more continuous texture across the surface of the lower cabinets. LED lighting was installed with special aluminum reflectors behind the upper resin-panel cabinets. Two materials were used for the counters: Belgian Blue limestone and Black walnut. The limestone was used around the sink area and adjacent to the cook-top. Black walnut was used for the remaining counter areas, and an unusual “finger” joint was created between the two materials, allowing a visually intriguing interlocking pattern , emphasizing the hard, fossilized quality of the limestone and the rich, warm grain of the walnut both to emerge side-by-side. Behind the two counter materials, a continuous backsplash of custom glass mosaic provides visual continuity.
Laser-cut steel detailing appears in the flower-like steel bracket supporting hanging pendants over the window seat as well as in the delicate steel valence placed in front of shades over the glass doors at either end of the kitchen.
At each of the window areas, the cabinet wall becomes open shelving above and around the windows. The shelving becomes part of the window frame, allowing for generously deep window sills of almost 10”.
Sustainable design ideas were present from the beginning. The kitchen is heavily insulated and new windows bring copious amounts of natural light. Green materials include resin panels, low VOC paints, sustainably harvested hardwoods, LED lighting, and glass mosaic tiles. But above all, it is the fact of renovation itself that is inherently sustainable and captures all the embodied energy of the original 1920’s house, which has now been given a fresh life. The intense craftsmanship and detailing of the renovation speaks also to a very important sustainable principle: build it well and it will last for many, many years!
Overall, the kitchen brings a fresh new spirit to a home built in 1927. In fact, the kitchen initiates a conversation between the older, traditional home and the new modern space. Although there are no moldings or traditional details in the kitchen, the common language between the two time periods is based on richly textured materials and obsessive attention to detail and craft.
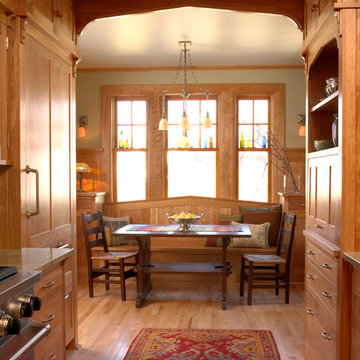
Architecture & Interior Design: David Heide Design Studio -- Photos: Susan Gilmore
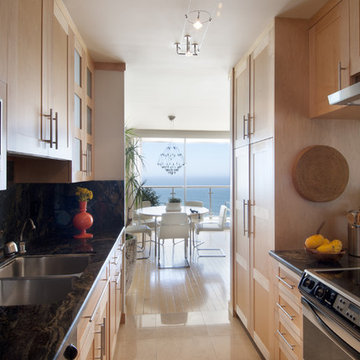
Natural wood, rattan and stone accessories make this modern kitchen lively and fun.
Photo by: Brad Nicol

Custom Contemporary Home in a Northwest Modern Style utilizing warm natural materials such as cedar rainscreen siding, douglas fir beams, ceilings and cabinetry to soften the hard edges and clean lines generated with durable materials such as quartz counters, porcelain tile floors, custom steel railings and cast-in-place concrete hardscapes.
Photographs by Miguel Edwards

This Paradise Model ATU is extra tall and grand! As you would in you have a couch for lounging, a 6 drawer dresser for clothing, and a seating area and closet that mirrors the kitchen. Quartz countertops waterfall over the side of the cabinets encasing them in stone. The custom kitchen cabinetry is sealed in a clear coat keeping the wood tone light. Black hardware accents with contrast to the light wood. A main-floor bedroom- no crawling in and out of bed. The wallpaper was an owner request; what do you think of their choice?
The bathroom has natural edge Hawaiian mango wood slabs spanning the length of the bump-out: the vanity countertop and the shelf beneath. The entire bump-out-side wall is tiled floor to ceiling with a diamond print pattern. The shower follows the high contrast trend with one white wall and one black wall in matching square pearl finish. The warmth of the terra cotta floor adds earthy warmth that gives life to the wood. 3 wall lights hang down illuminating the vanity, though durning the day, you likely wont need it with the natural light shining in from two perfect angled long windows.
This Paradise model was way customized. The biggest alterations were to remove the loft altogether and have one consistent roofline throughout. We were able to make the kitchen windows a bit taller because there was no loft we had to stay below over the kitchen. This ATU was perfect for an extra tall person. After editing out a loft, we had these big interior walls to work with and although we always have the high-up octagon windows on the interior walls to keep thing light and the flow coming through, we took it a step (or should I say foot) further and made the french pocket doors extra tall. This also made the shower wall tile and shower head extra tall. We added another ceiling fan above the kitchen and when all of those awning windows are opened up, all the hot air goes right up and out.

Designed by Malia Schultheis and built by Tru Form Tiny. This Tiny Home features Blue stained pine for the ceiling, pine wall boards in white, custom barn door, custom steel work throughout, and modern minimalist window trim. The Cabinetry is Maple with stainless steel countertop and hardware. The backsplash is a glass and stone mix. It only has a 2 burner cook top and no oven. The washer/ drier combo is in the kitchen area. Open shelving was installed to maintain an open feel.

The design of this remodel of a small two-level residence in Noe Valley reflects the owner's passion for Japanese architecture. Having decided to completely gut the interior partitions, we devised a better-arranged floor plan with traditional Japanese features, including a sunken floor pit for dining and a vocabulary of natural wood trim and casework. Vertical grain Douglas Fir takes the place of Hinoki wood traditionally used in Japan. Natural wood flooring, soft green granite and green glass backsplashes in the kitchen further develop the desired Zen aesthetic. A wall to wall window above the sunken bath/shower creates a connection to the outdoors. Privacy is provided through the use of switchable glass, which goes from opaque to clear with a flick of a switch. We used in-floor heating to eliminate the noise associated with forced-air systems.

For this kitchen and bathroom remodel, our goal was to maintain the historic integrity of the home by providing a traditional design, while also fulfilling the homeowner’s need for a more open and spacious environment. We gutted the entire kitchen and bathroom and removed an interior wall that bisected the kitchen. This provided more flow and connection between the living spaces. The open design and layout of the kitchen cabinets provided a more expansive feel in the kitchen where the whole family could gather without overcrowding. In addition to the kitchen remodel, we replaced the electrical service, redid most of the plumbing and rerouted the furnace ducts for better efficiency. In the bathroom, we installed a historically accurate sink, vanity, and tile. We refinished the hardwood floors throughout the home as well as rebuilt the front porch staircase, and updated the backdoor and window configuration to reflect the era of the home.
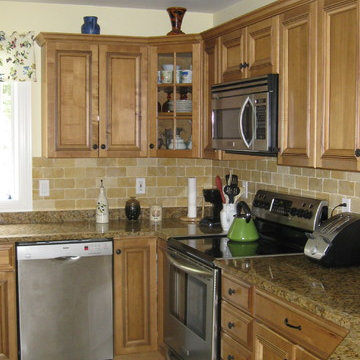
The square patterned porcelain tiles make a simple statement in this country styled kitchen. Extensive counter space makes entertaining and alike a breeze. The recessed ceiling lights and center ceiling light illuminate this kitchen with ease.
9.269 Billeder af køkken med skabe i lyst træ uden køkkenø
4


