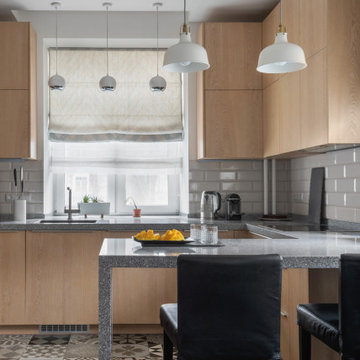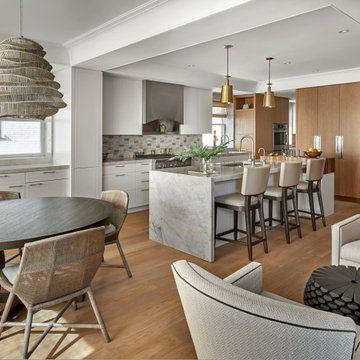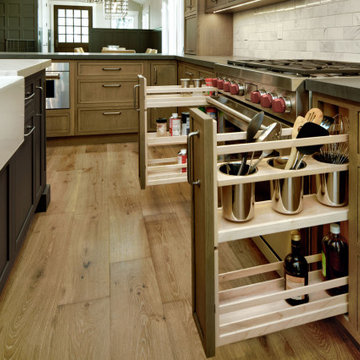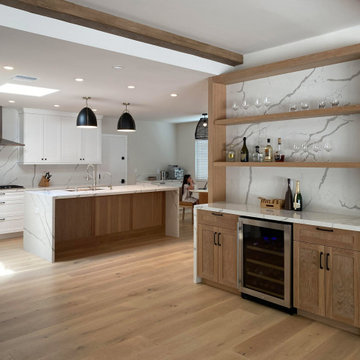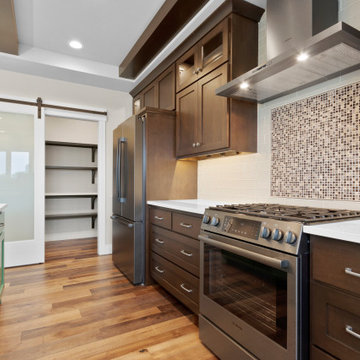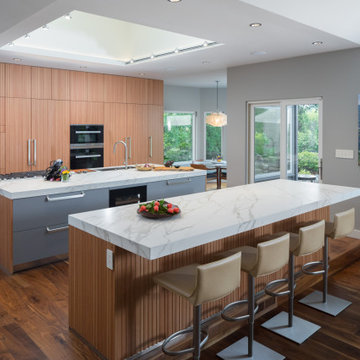497 Billeder af køkken med skabe i mellemfarvet træ og bakkeloft
Sorteret efter:
Budget
Sorter efter:Populær i dag
21 - 40 af 497 billeder
Item 1 ud af 3

Project by Wiles Design Group. Their Cedar Rapids-based design studio serves the entire Midwest, including Iowa City, Dubuque, Davenport, and Waterloo, as well as North Missouri and St. Louis.
For more about Wiles Design Group, see here: https://wilesdesigngroup.com/
To learn more about this project, see here: https://wilesdesigngroup.com/open-and-bright-kitchen-and-living-room
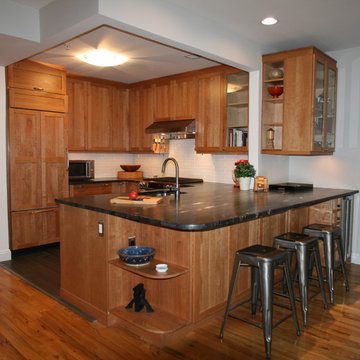
973-857-1561
LM Interior Design
LM Masiello, CKBD, CAPS
lm@lminteriordesignllc.com
https://www.lminteriordesignllc.com/
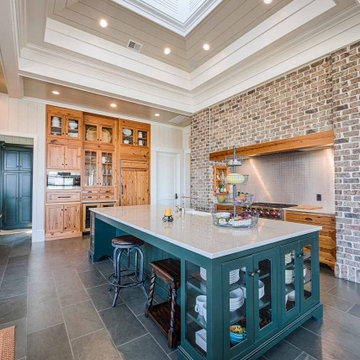
Cupola, slate floor, Wolf range, brick accent wall, farmhouse sink, large island, antique reclaimed heart pine cabinets, built-in Sub Zero fridge.
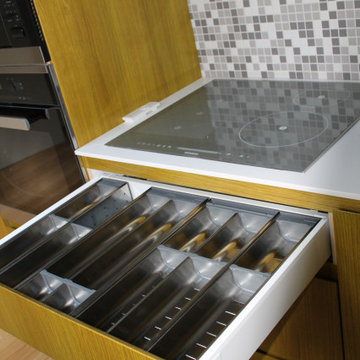
Думаете, что самое важное при заказе индивидуальной мебели это этапы изготовления фурнитуры? Да, это важно, но еще нужно обращать внимание на сборку мебели.
⠀
Во время приёма работы заказчику нужно быть очень внимательным. Кроме того, не лишним будет иметь при себе своего рода чек-лист приемки кухни.
⠀
Итак, на что нужно обращать внимание в первую очередь при сборке кухонного гарнитура.
⠀
1. Обращайте внимание, чтобы все элементы гарнитуры были плотно подогнаны. Между ними не должно быть щелей, перекосов. Даже самые маленькие технологические отверстия должны быть закрыты пластиковыми заглушками. Лучше подбирать их под цвет мебели.
⠀
2. Особое внимание уделите деталям. На них не должно быть никаких царапин, пятен, механических повреждений или других дефектов.
⠀
Дверцы должны открываться легко, без скрипов и других посторонних звуков, а также не цепляться друг за друга.
⠀
3. Фасады при закрывании должны быть на одном уровне с соседними шкафчиками или другими элементами, и плотно прилегать к торцу каркаса.
⠀
Но важно знать, что есть допустимые зазоры, которые должны быть не более 7 мм.
⠀
4. Не нужно подписывать акт приемки пока вы действительно всё не проверите самостоятельно. Как бы вы ни доверяли компании, ваша лучшая гарантия — это собственно ручная проверка. Если вы выявите ошибки устранить неполадки мастера должны тут же. Поэтому сначала убедитесь, что всё в порядке, а после подписываете документ.
Если вам понравились эти решения для кухни, и вы хотите сделать гарнитур по индивидуальному проекту, мы готовы вам помочь. Свяжитесь с нами в удобное для вас время, обсудим ваш проект. WhatsApp +7 915 377-13-38
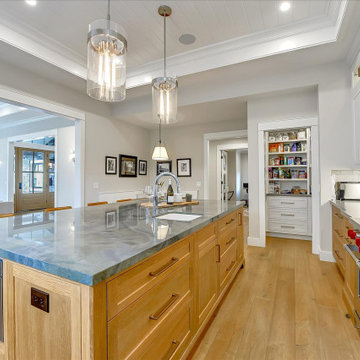
Simply stunning, this kitchen is bright, open and welcoming. The wide cased opening between the kitchen and living room encourages conversation. Generous space between the island and perimeter allow for multiple cooks to easily move through the space. An adjacent pantry adds even more convenient storage to this generously appointed kitchen.
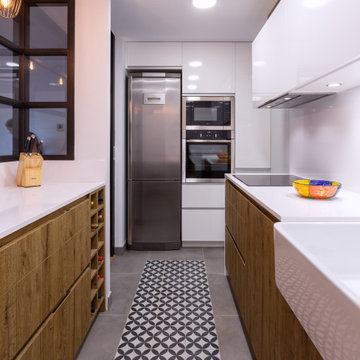
Reportaje de reforma de cocina a cargo de la empresa Mejuto Interiorisme en el barrio de Poblenou, Barcelona.
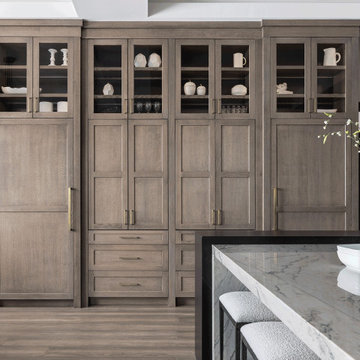
This elegant pantry wall features a hidden refrigerator, freezer, coffee bar, and smoothie station! A lot of thought and detail went into making sure that, when closed, the coffee bar and smoothie station looked like a full wall of pantry cabinets. The pocket door system had to be engineered onsite - I worked very closely with my installer prior to installation to ensure their function! For durability we used black granite on the interior countertop.

Custom designed kitchen with detailed ceiling details, floating shelf, glass hood design, top of the line appliances, and brass decorative accents

Tibi is a 7 inch x 60 inch SPC Vinyl Plank with an elevated hickory design and textured beige tones. This flooring is constructed with a waterproof SPC core, 20mil protective wear layer, rare 60 inch length planks, and unbelievably realistic wood grain texture.

We are so proud of our client Karen Burrise from Ice Interiors Design to be featured in Vanity Fair. We supplied Italian kitchen and bathrooms for her project.
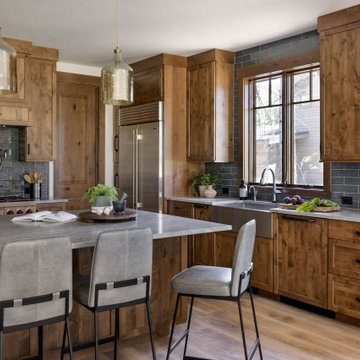
This Pacific Northwest home was designed with a modern aesthetic. We gathered inspiration from nature with elements like beautiful wood cabinets and architectural details, a stone fireplace, and natural quartzite countertops.
---
Project designed by Michelle Yorke Interior Design Firm in Bellevue. Serving Redmond, Sammamish, Issaquah, Mercer Island, Kirkland, Medina, Clyde Hill, and Seattle.
For more about Michelle Yorke, see here: https://michelleyorkedesign.com/
To learn more about this project, see here: https://michelleyorkedesign.com/project/interior-designer-cle-elum-wa/
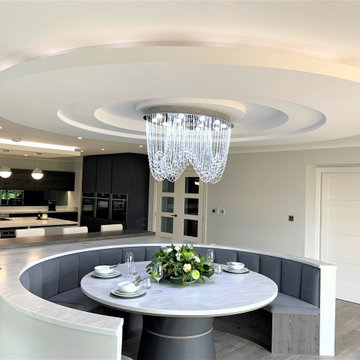
Situated within new build property on the outskirts of Northumberland; a contemporary monochromatic kitchen and dining space featuring combined breakfast bar and circular booth, perfect for entertaining or taking in views of the rural landscape.
497 Billeder af køkken med skabe i mellemfarvet træ og bakkeloft
2
