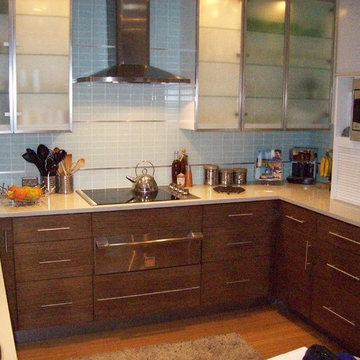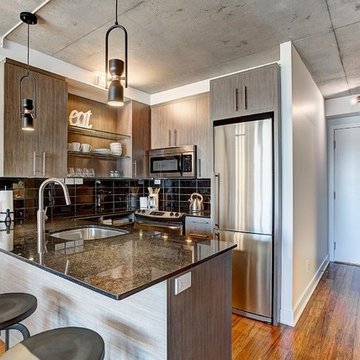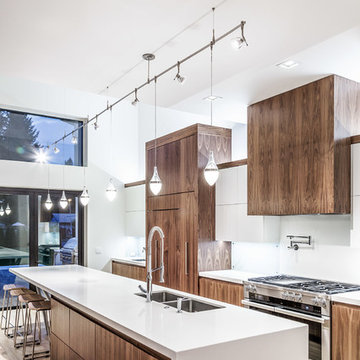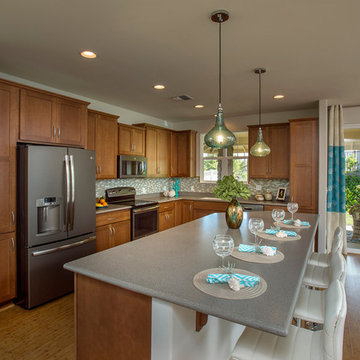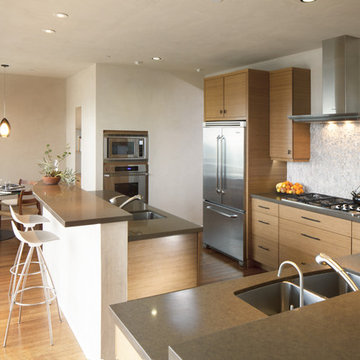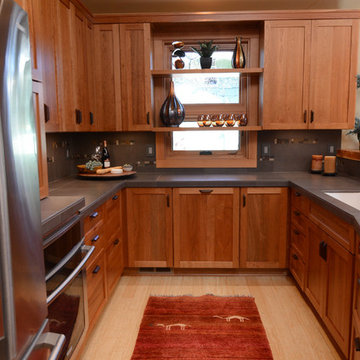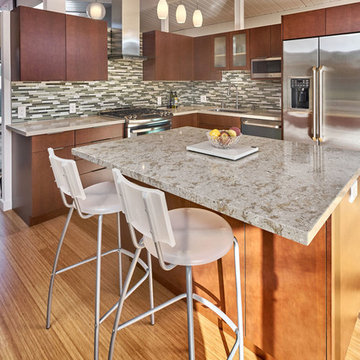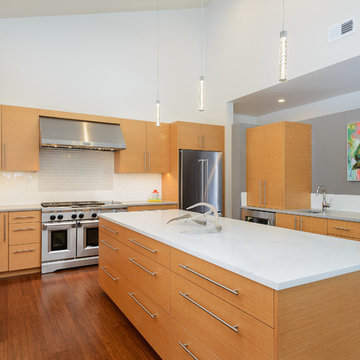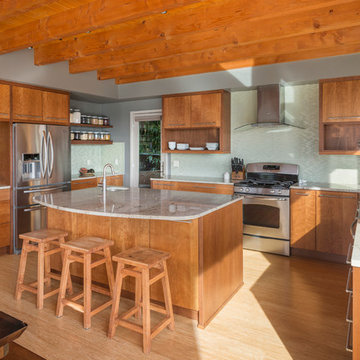621 Billeder af køkken med skabe i mellemfarvet træ og bambusgulv
Sorter efter:Populær i dag
41 - 60 af 621 billeder

Architect: Michelle Penn, AIA Reminiscent of a farmhouse with simple lines and color, but yet a modern look influenced by the homeowner's Danish roots. This very compact home uses passive green building techniques. It is also wheelchair accessible and includes a elevator. We included an area to hang hats and jackets when coming in from the garage. The lower one works perfectly from a wheelchair. The owner loves to prep for meals so we designed a lower counter area for a wheelchair to simply pull up. Photo Credit: Dave Thiel
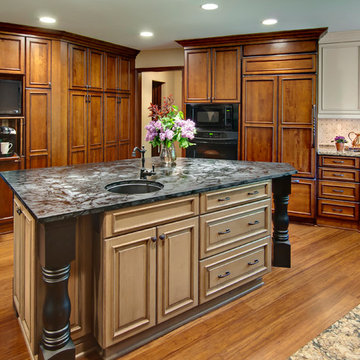
The new kitchen combines three cabinet finishes and two countertop materials. The cabinet doors below the television open to reveal a breakfast station with coffee maker and toaster.
Photography by Ehlen Creative.
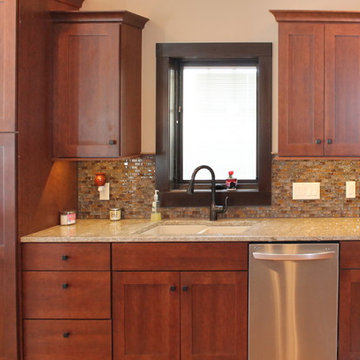
Project by Herman's Kitchen & Bath Design of Denver, IA. Dynasty by Omega Cabinetry. Monterey door, Cherry wood, Canyon/Smokey Hills stain.
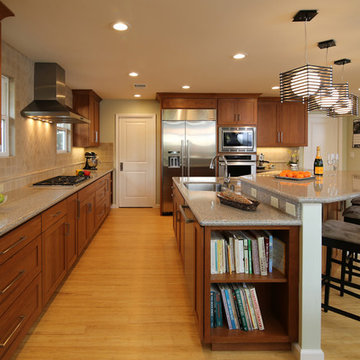
Kitchen remodel featuring custom cabinetry in Cherry, quartz countertops, Milgard Windows, | Photo: CAGE Design Build
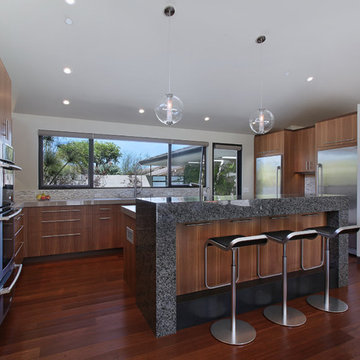
Architecture by Anders Lasater Architects. Interior Design and Landscape Design by Exotica Design Group. Photos by Jeri Koegel.

This client asked me to provide them with ample storage in their ski vacation condo's kitchen. I wanted to take advantage of the end wall to maximize the countertop and give them more storage with a cabinet under the new range that is 92" wide. Even though the cabinet is well supported, the cabinet opening has no center divider which would hinder any individual seeking out pots and kettles from below. The other elements fell into logical places including a generous pantry to the right of the refrigerator.
In trying to maintain the sleek look of the backsplash, I worked diligently with the electrician to avoid outlets in the backsplash area as much as possible using Task Lighting's angled power strips. I love working with the outlet strips that tuck up under the cabinetry; they are brilliantly discreet.
One of the special elements in this kitchen is the log pedestal base under the cantilevered bar top that is a continuation of the cap on the half wall. This log is from my neighbor's tree which they were cutting down in perfect timing with this renovation. Other components from this same tree are incorporated elsewhere in the condo. Surrounding the bar top are great wrought iron bar stools from Charleston Forge
Photo by Sandra J. Curtis, ASID
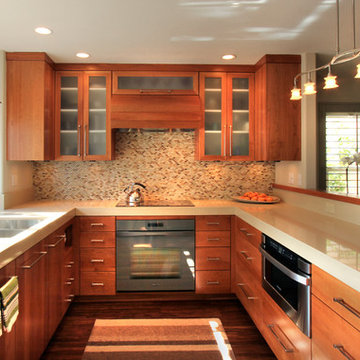
Organic Modern
Photo Credit: Molly Mahar http://caprinacreative.com/

Cherry cabinets from Dura Supreme, quartz countertops from Caesar Stone and strand bamboo floors from Teragren. Dual fuel range, exhaust hood, microwave convection oven and counter depth trio refrigerator by Kitchen Aid. Dishwasher by Bosch. Silgranite sink by Blanco.
Under cabinet lighting brightens gray days in this Pacific Northwest home.
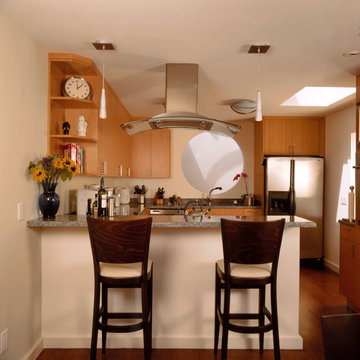
Once a dark & gloomy space now flooded with natural light; by removing the entry stairwell wall and installing a larger custom skylight the kitchen is much brighter and inviting.
Photo: Dennis Anderson
621 Billeder af køkken med skabe i mellemfarvet træ og bambusgulv
3
