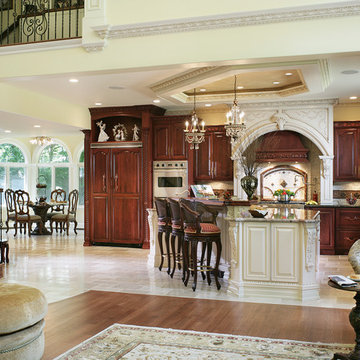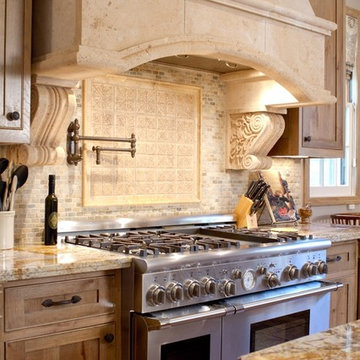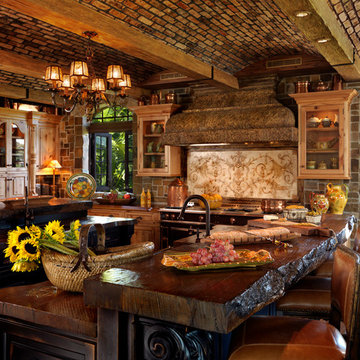33.803 Billeder af køkken med skabe i mellemfarvet træ og beige stænkplade
Sorteret efter:
Budget
Sorter efter:Populær i dag
101 - 120 af 33.803 billeder
Item 1 ud af 3

The kitchen layout was reconfigured once the sunroom opening was widened. The range was given a place of special significance, and the sink in the island creates a compact work circle.

Warm, natural materials were combined with simple elements to create sophisticated details for a contemporary mountain feel. Painted and glazed cabinets tie the kitchen in with the custom paneling in the dining room. River green countertops add warmth and color to this cherry kitchen. Floors are walnut.

The existing 3000 square foot colonial home was expanded to more than double its original size.
The end result was an open floor plan with high ceilings, perfect for entertaining, bathroom for every bedroom, closet space, mudroom, and unique details ~ all of which were high priorities for the homeowner.
Photos-Peter Rymwid Photography

Kitchen and Great Room Remodel
Photos by Erika Bierman
www.erikabiermanphotography.com

Project Features: Two Cabinet Colors; Custom Wood Hood with Arched Bottom Rail; Art for Everyday Turned Posts # B-1; Furniture Toe Kicks Type “C”; Corner Storage Unit; Drawer with Removable Front-to-Back Dividers; Desk Area; Custom Corkboards on Backs of Desk Area Doors; Wood Mullion and Seedy Spectrum Glass Doors; Custom Island with Seating for Five; Varied Height Cabinetry
Kitchen Perimeter and Desk Area Cabinets: Honey Brook Custom Cabinets in Cherry Wood with Champagne Finish; Hawthorne Beaded Inset Door Style with New Canaan Beaded Inset Drawers
Island Cabinets: Honey Brook Custom Cabinets in Maple Wood with Seapearl Paint and Glaze; Hawthorne Beaded Inset Door Style with New Canaan Beaded Inset Drawers
Countertops: 3cm Typhoon Cream Granite with Double Pencil Round Edge (Kitchen Perimeter) and Dupont Edge (Island)
Photographs by Kelly Keul Duer

Mother in law suite has all the allowable amenities by law: refrigerator, sink, dishwasher, toaster over, microwave, toaster and coffee pot. With direct access to the main house, this offers the perfect amount of independence.

These are some finished Old World Kitchens that we have designed, built, and installed. Mark Gardner, President of Monticello, took these photos.

Kitchen in Mountain Modern Contemporary Steamboat Springs Ski Resort Custom Home built by Amaron Folkestad General Contractors www.AmaronBuilders.com
Apex Architecture
Photos by Brian Adams

This amazing traditional kitchen design in Yardley, PA incorporates medium wood finish raised panel cabinetry by Koch and Company with island cabinets painted charcoal blue The striking blue island is beautifully accented by a Grothouse butcherblock countertop, with a Silestone Copper Mist countertop around the perimeter. A Blanco Siligranit black farmhouse sink pairs perfectly with the Riobel faucet and soap dispenser. The Gazzini gold cashmere tile backsplash complements the kitchen cabinets and includes a niche behind the range, below a custom matching hood. The adjacent beverage bar includes a round Nantucket brushed satin sink and upper glass front display cabinets. Black appliances feature throughout the kitchen design including a GE French door refrigerator, KitchenAid cooktop, GE built-in double convection wall oven, and Sharp microwave drawer. The Lang's team also installed Andersen windows and a patio door with satin nickel hardware. The kitchen cabinets are packed with customized storage accessories including a corner cabinet swing out shelf, tray dividers, narrow spice and oil pull outs, pantry pull out shelves, appliance garage, and cutlery drawers. This kitchen design is packed with style and storage, and sure to be the center of attention in this home.

My client called me in for a "Design Perspective". She hated her floors and wanted my professional opinion. I questioned whether I should be brutally honest, and her response was "absolutely". Then truth be told, "your countertops bother me more than your floors". My client has a stunningly beautiful home and her countertops were not in "the same league". So the project scope expanded from new floors to include countertops, backsplash, plumbing fixtures and hardware. While we were at it, her overly froufrou corbels were updated along with dishwashers that "drove her crazy". Since there was plenty of "demo" in store, she elected to lower her breakfast bar to counter height at the same time to connect her nook more seamlessly with her kitchen.
The process: at our first slab warehouse stop, within ten minutes, we uncovered the most beautiful slabs of Taj Mahal ever. No need to keep looking. The slabs had perfect coloration and veining. So different from any other slab of Taj Mahal, it really ought to have its own name. Countertop selection was easy as was the subway and Arabesque backsplash tile. Polished chrome, with its blend of warm and cool tones, was the obvious choice for her plumbing fixture and hardware finish. Finding the right floor tile was what proved to be most challenging, but my client was up to the task. Several weeks of shopping and numerous samples hauled home led us to the perfect limestone.
Once her room was complete, better barstools were in order. Hancock and Moore with their huge assortment of leather colors and textures was our clear choice. The Ellie barstools selected embody the perfect blend of form and comfort.
Her new limestone flooring extends into her Butler's pantry, pool bath, powder bath and sewing room, so wait, there is still more to do.

What had been an outdated and dark space with old appliances, is now a bright, stylish and textural open-floor plan kitchen and dining space. Before the gut remodel, the spaces lacked the cool Midcentury style the homeowners craved.
Distinctive Kitchens was brought in to help choose finishes--tile backsplash and floors, sink, faucet, lighting, countertops and cabinet hardware. The goal was to bring the style and flare of the Midcentury Modern aesthetic back to the home using a neutral palette and lots of texture.
The adjacent dining room was also part of the design, because the rooms have such a strong relationship to each other. We consulted on furniture and lighting in that room, making sure the two light fixtures (one over the sink, the other over the dining table) didn't compete for attention.
We feel the end result is fresh, clean, and texturally beautiful.
Kitchen and dining room staging by Allison Scheff of Distinctive Kitchens.
Photos by Wynne H Earle

Warm, mediterranean style kitchen design combines some of the very best materials into a beautiful space. Granite counters and custom made cabinets use warm tones throughout. The floor tile is imported from the Mediterranean, with a combination of stainless steel and bronze being used on hardware and fixtures.
33.803 Billeder af køkken med skabe i mellemfarvet træ og beige stænkplade
6







