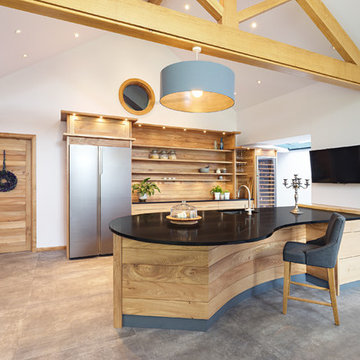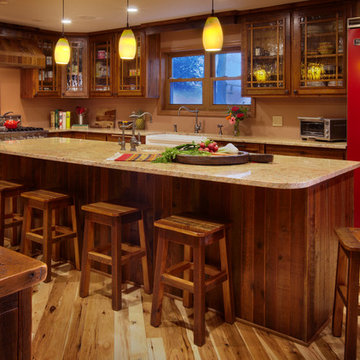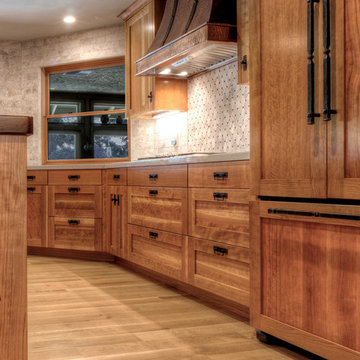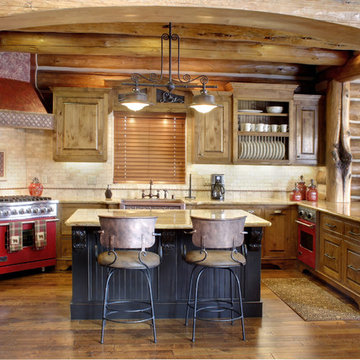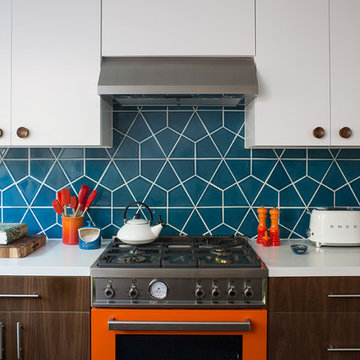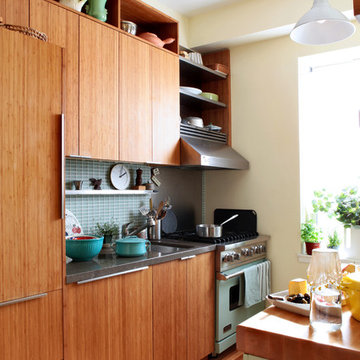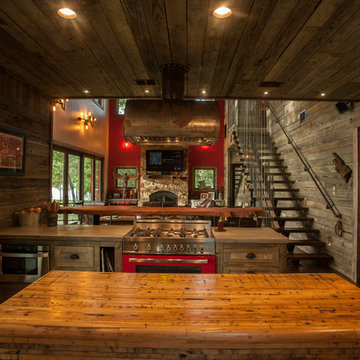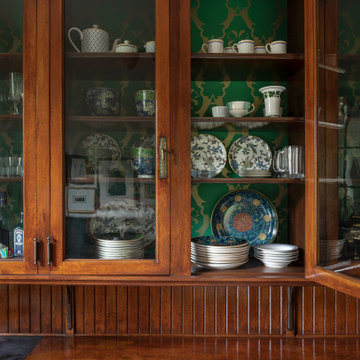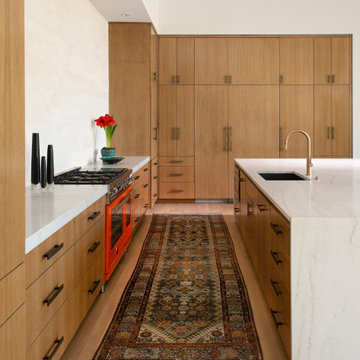1.028 Billeder af køkken med skabe i mellemfarvet træ og hvidevarer i farver
Sorteret efter:
Budget
Sorter efter:Populær i dag
41 - 60 af 1.028 billeder
Item 1 ud af 3
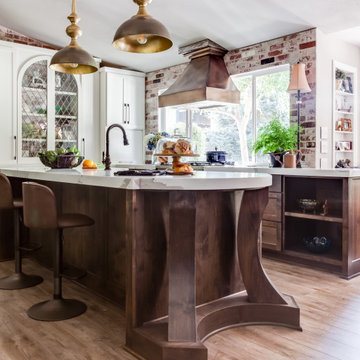
This view demonstrates the unusual design of the island. The working section is 7 1/2 feet long to accommodate the curve at the end.

The Commandants House in Charlestown Navy Yard. I was asked to design the kitchen for this historic house in Boston. My inspiration was a family style kitchen that was youthful and had a nod to it's historic past. The combination of wormy cherry wood custom cabinets, and painted white inset cabinets works well with the existing black and white floor. The island was a one of kind that I designed to be functional with a wooden butcher block and compost spot for prep, the other half a durable honed black granite. This island really works in this busy city kitchen.

Custom kitchen design with yellow aesthetic including brown marble counter, yellow Samsung bespoke fridge, custom glass dining table and tile backsplash. White oak cabinets with modern flat panel design. Organic lighting silhouettes compliment the earthy aesthetic.
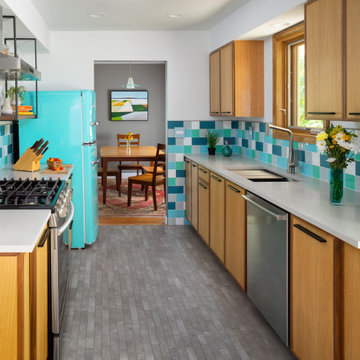
This playful kitchen is a nod in several directions of eras past; mid-mod, vintage and deco. The custom cabinets feature Walnut framed Oak doors and sleek black pulls. A neutral gray floor grounds the bright pops of clay tile and the Big Chill vintage style refrigerator.
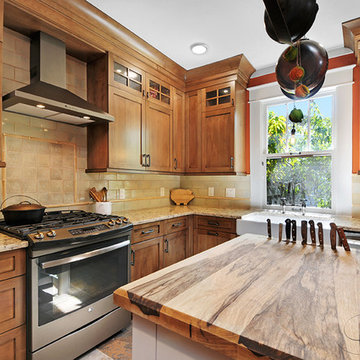
Photography: Rickie Agapito Built by: S&W Kitchens
Working with old homes requires careful planning and selection of materials. The clients wanted to keep with the Arts and Crafts aesthetics of this 1923 bungalow. Modern conveniences such as a USB charging drawer, LED lighting, and interior cabinet storage options all help to bring this space together.

This custom new construction home located in Fox Trail, Illinois was designed for a sizeable family who do a lot of extended family entertaining. There was a strong need to have the ability to entertain large groups and the family cooks together. The family is of Indian descent and because of this there were a lot of functional requirements including thoughtful solutions for dry storage and spices.
The architecture of this project is more modern aesthetic, so the kitchen design followed suit. The home sits on a wooded site and has a pool and lots of glass. Taking cues from the beautiful site, O’Brien Harris Cabinetry in Chicago focused the design on bringing the outdoors in with the goal of achieving an organic feel to the room. They used solid walnut timber with a very natural stain so the grain of the wood comes through.
There is a very integrated feeling to the kitchen. The volume of the space really opens up when you get to the kitchen. There was a lot of thoughtfulness on the scaling of the cabinetry which around the perimeter is nestled into the architecture. obrienharris.com
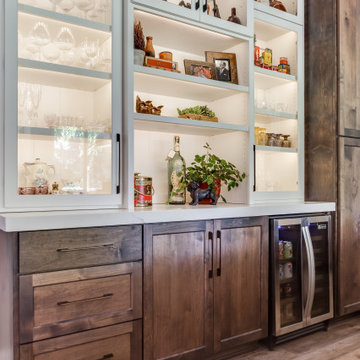
The bar shelving is illuminated to show off the homeowner's vast vintage barware collection. Drawers and pull-outs are designed for wine and liquor storage.
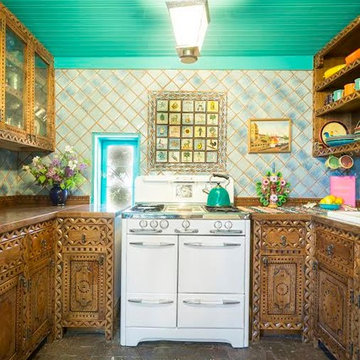
This Spanish colonial panel style from carvedcabinet.com (Carved Custom Cabinets) was inspired by a 200 year old, small, hand carved trunk on legs displayed in the Museum of New Mexico. It was found in a village north of Santa Fe. The trim surrounding the panels was inspired by a book on the history of woodworking in New Mexico. Finished in a honey (Miel) with dark glaze to bring out the carving and medium distressing.
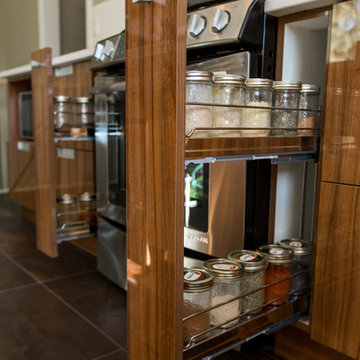
Kitchen cabinetry spice rack pull outs with chrome sides and anti slip bottom.
Designer: Cassandra Nordell-MacLean

Relaxing and warm mid-tone browns that bring hygge to any space. Silvan Resilient Hardwood combines the highest-quality sustainable materials with an emphasis on durability and design. The result is a resilient floor, topped with an FSC® 100% Hardwood wear layer sourced from meticulously maintained European forests and backed by a waterproof guarantee, that looks stunning and installs with ease.
1.028 Billeder af køkken med skabe i mellemfarvet træ og hvidevarer i farver
3
