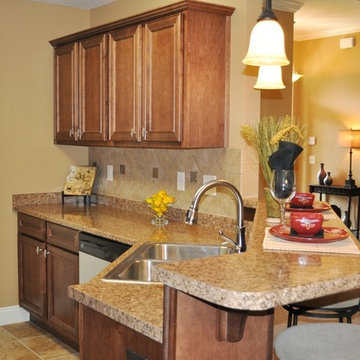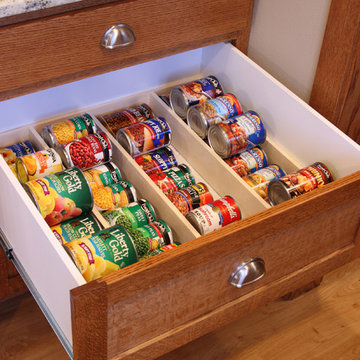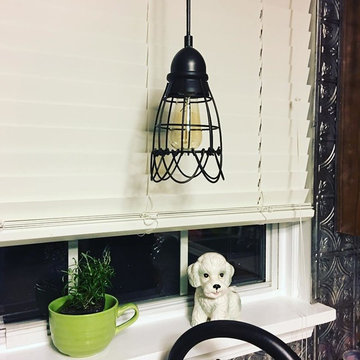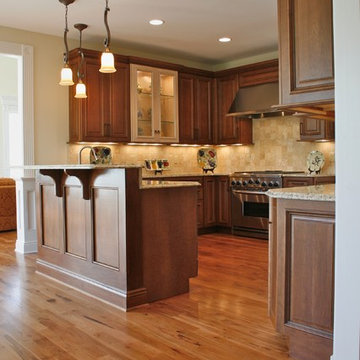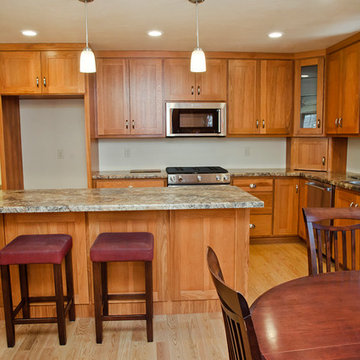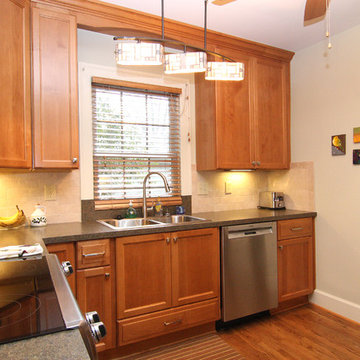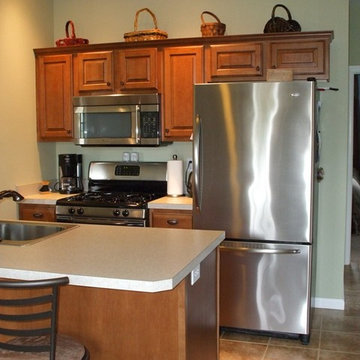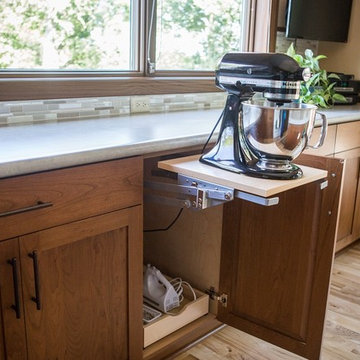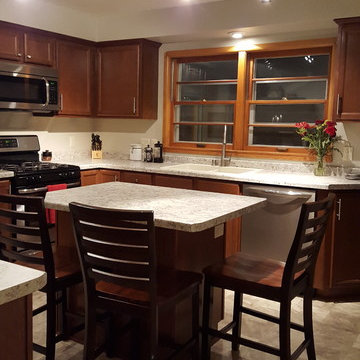3.542 Billeder af køkken med skabe i mellemfarvet træ og laminatbordplade
Sorteret efter:
Budget
Sorter efter:Populær i dag
221 - 240 af 3.542 billeder
Item 1 ud af 3
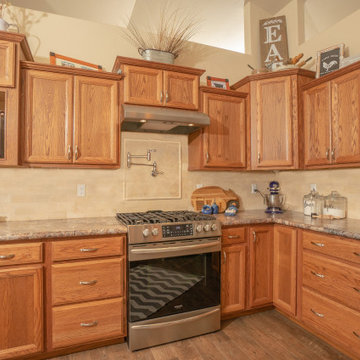
Country style family kitchen. Kingston Brass pot-filler, Frigidaire slide in range, and travertine tiles. Staggered cabinets heights add dimension.
Photos by Robbie Arnold Media, Grand Junction, CO
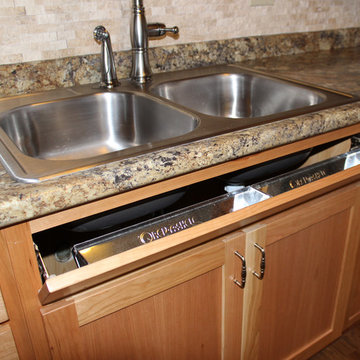
Under sink Rev-A-Shelf Tip-Out Trays with hinges were added to utilize space below the stainless steel sink. Hidden trays are perfect for hiding sponges and scouring pads out of sight yet keeping them easily accessible. Kitchen plan by our pro designer and installation by Hardrath Improvement, Manitowoc.
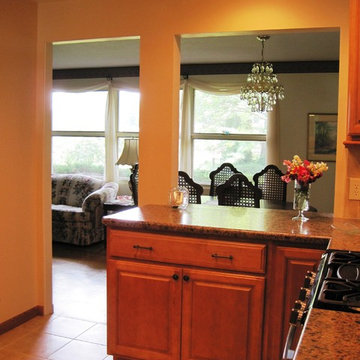
This doorway was widened and the pass through added, in lieu of removing the (load bearing) wall. The perpendicular wall to the left contains the HVAC supply to the second floor. The decision to leave the load bearing wall and HVAC ducting (and walls) in place reduces the budget by roughly half. The appliance relocation and pass through allow for better traffic flow, more counter work space and more natural light in both spaces.
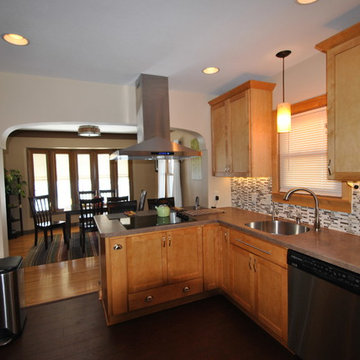
White Starmark cabinets and Cambria counter-tops create a beautiful kitchen. Cork floors added a great touch.
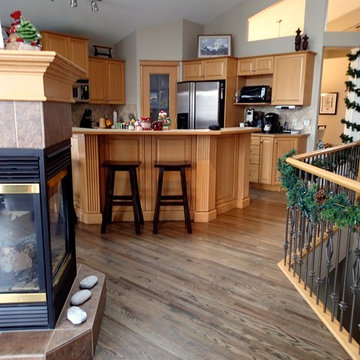
Cochrane Floors & More - Fortune Residence
Starting with the all too familiar tones on Natural Red Oak, this homeowner wanted to keep the existing hardwood but re- surfaced to give it a fresh new look. This custom stain worked brilliantly with the charcoal grey stair spindles!
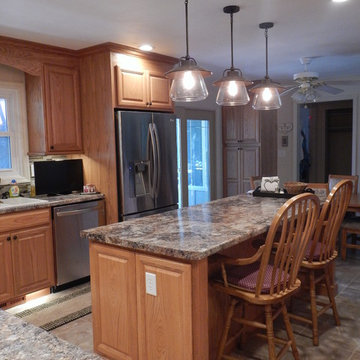
From inspiration to installation let us help make your renovation dreams a reality!
Lowes 167 - Project Specialist of Interiors, Patti Yost. 309.415.1365
patricia.yost@store.lowes.com
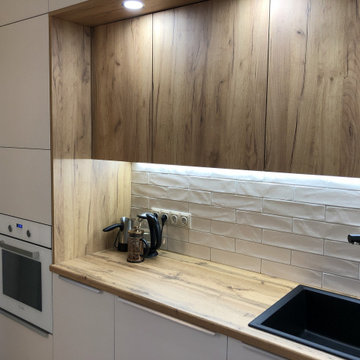
Корпус кухни изготовлен ЛДСП Egger австрийского производства, кромка ABS
Фасады верхние ЛДСП Kronospan австрийского производства, кромка ABS.
Фасады нижние и антресоли МДФ из плёнки матовой ПВХ итальянского производства.
Фурнитура Hettich, Германия или Blum, Австрия
Столешница изготовлена из влагостойкого ДСП и покрыта СPL пластиком
Наполнение: сушка из нержавеющей стали, лоток Hettich OrgaTray, открытые элементы изготовлены из ЛДСП Kronospan австрийского производства, кромка ABS, вентиляционная решетка.
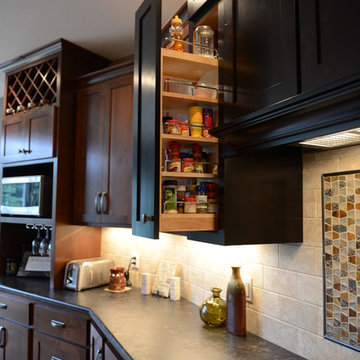
The hood not only looks amazing, it offers tons of great storage. Accessible pull-outs make seeing & reaching spices convenient.
Portraits by Mandi
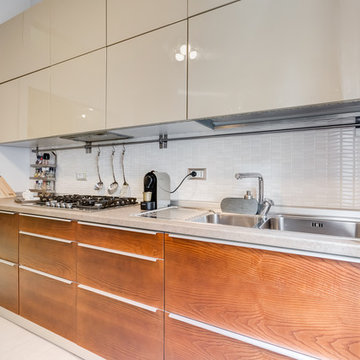
CUCINA PRANZO - La cucina pranzo è separata con una doppia porta a vetro dal living. E' stata realizzata su misura con pensili laccati in un colore green-greyge e cassettoni scorrevoli in noce levigato. Le manigle sono a gola in acciaio come il doppio lavello della FRANKE. I 5 fuochi con centrale a tripla corona sono del modello semindustriale della Whirlpool in acciaio e ghisa. Il top in laminato pietra si armonizza con i colori caldi. Il forno e frigo in tripla classe A sono in acciao ad incasso. Infine i pensili in vetro temperato satinato completano il ponte tra forno e frigo sotto cui è incassato il tavolo in vetro e acciao.
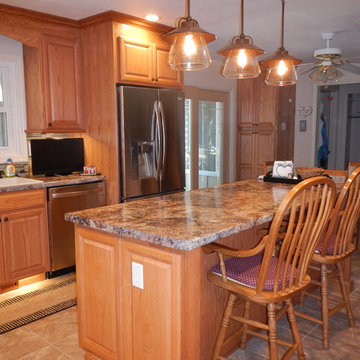
From inspiration to installation let us help make your renovation dreams a reality!
Lowes 167 - Project Specialist of Interiors, Patti Yost. 309.415.1365
patricia.yost@store.lowes.com

Die moderne Küche ist mit rustikalen glatten Fronten gestaltet. Die Küchenzeilen sind ergonomisch vom Ablauf in einer U - Form geplant. Die halbe Kochinsel ist kombiniert mit einer Küchenbar, die 2 Personen einlädt Platz zu nehmen.
3.542 Billeder af køkken med skabe i mellemfarvet træ og laminatbordplade
12
