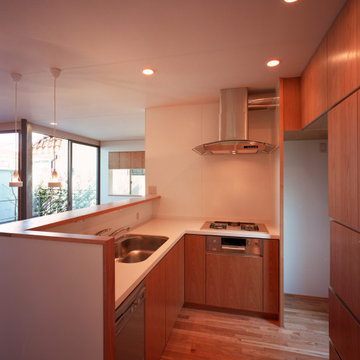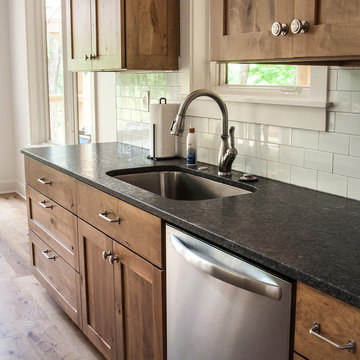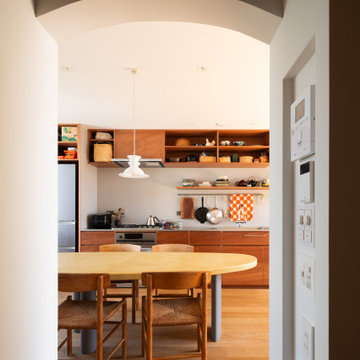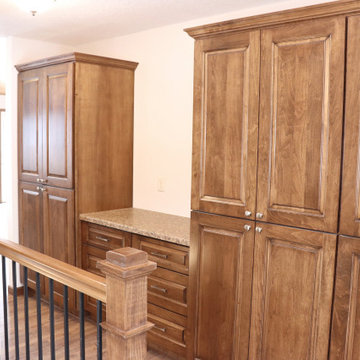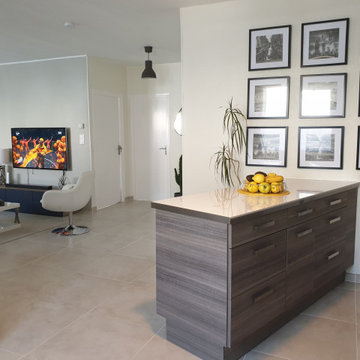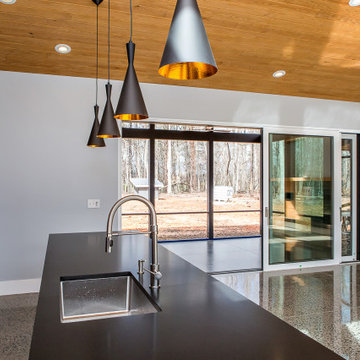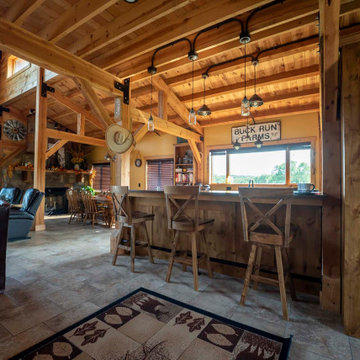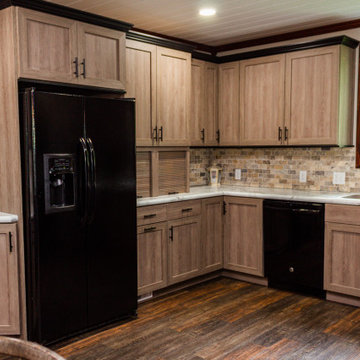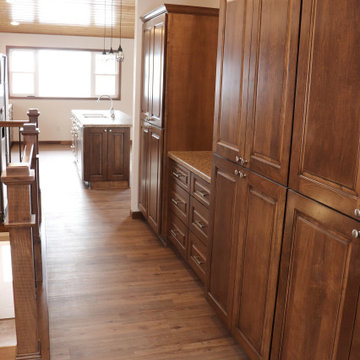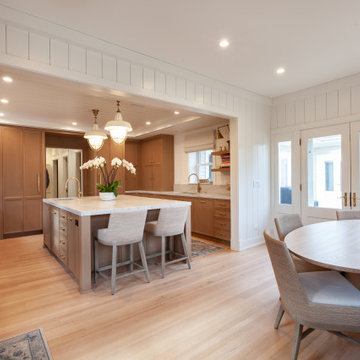253 Billeder af køkken med skabe i mellemfarvet træ og loft i skibsplanker
Sorteret efter:
Budget
Sorter efter:Populær i dag
161 - 180 af 253 billeder
Item 1 ud af 3
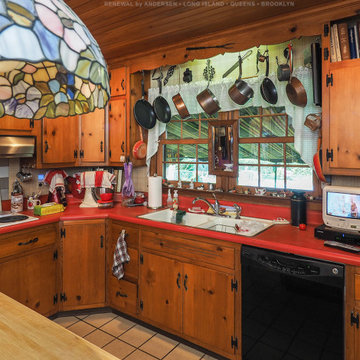
Cozy country kitchen with two new windows we installed. This lovely and warm wood kitchen with large butcher block island looks great with these new wood interior double hung windows we installed. Find out more about replacing your home windows with Renewal by Andersen Long Island, serving Nassau and Suffolk Counties, Queens and Brooklyn

キッチンカウンターは、子どもが勉強をしたり、在宅の仕事スペースとしても使えるような造りにしました。
アーチ型の開口の奥は水廻りとパントリーで回遊式になっています。
(写真 傍島利浩)
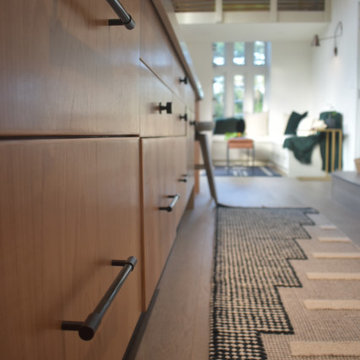
This Ohana model ATU tiny home is contemporary and sleek, cladded in cedar and metal. The slanted roof and clean straight lines keep this 8x28' tiny home on wheels looking sharp in any location, even enveloped in jungle. Cedar wood siding and metal are the perfect protectant to the elements, which is great because this Ohana model in rainy Pune, Hawaii and also right on the ocean.
A natural mix of wood tones with dark greens and metals keep the theme grounded with an earthiness.
Theres a sliding glass door and also another glass entry door across from it, opening up the center of this otherwise long and narrow runway. The living space is fully equipped with entertainment and comfortable seating with plenty of storage built into the seating. The window nook/ bump-out is also wall-mounted ladder access to the second loft.
The stairs up to the main sleeping loft double as a bookshelf and seamlessly integrate into the very custom kitchen cabinets that house appliances, pull-out pantry, closet space, and drawers (including toe-kick drawers).
A granite countertop slab extends thicker than usual down the front edge and also up the wall and seamlessly cases the windowsill.
The bathroom is clean and polished but not without color! A floating vanity and a floating toilet keep the floor feeling open and created a very easy space to clean! The shower had a glass partition with one side left open- a walk-in shower in a tiny home. The floor is tiled in slate and there are engineered hardwood flooring throughout.
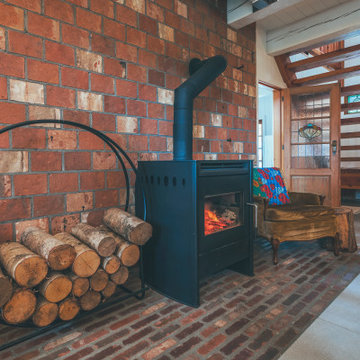
Photography by Brice Ferre.
Open concept kitchen space with beams and beadboard walls. A light, bright and airy kitchen with great function and style.
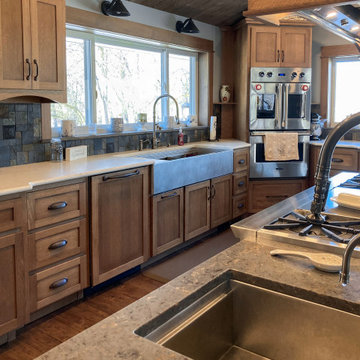
Hand-finished stainless farm sink and island prep sink made out of 316L Marine Grade stainless steel. The large workstation sink along the window boasts a beautiful view while prepping food or washing up after an evening of entertaining. Small workstation sink in the island for easy access beside the stunning range and hood. Custom cabinetry sets the look apart for a fully tailored result.
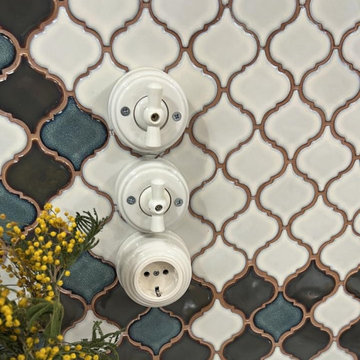
фартук кухонный из мозаики выкладывали по авторской схеме, фартук трехцветный с контрастной затиркой цвета "сепия",мозаика глянцевая в уборке проста,столешница из кварца мраморного цвета.
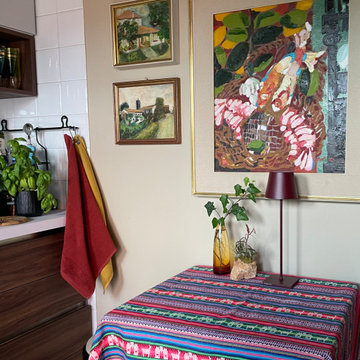
La bella cucina contemporanea con le travi a vista è stata colorata con quadri e vari accessori in tono
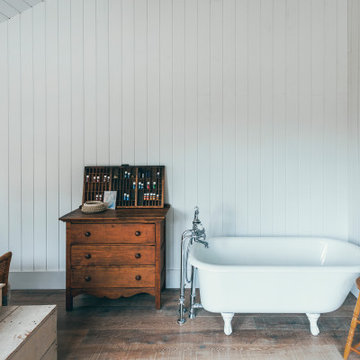
Photography by Brice Ferre.
Open concept kitchen space with beams and beadboard walls. A light, bright and airy kitchen with great function and style.
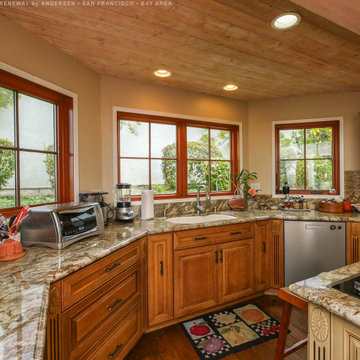
Gorgeous kitchen with new wood interior windows we installed. This phenomenal kitchen with granite counters and shiplap ceiling looks incredible with these new wood casement and picture windows. Get started replacing your windows now with Renewal by Andersen of San Francisco serving the whole Bay Area.
. . . . . . . . . .
We offer windows in a variety of styles -- Contact Contact Us Today! 844-245-2799
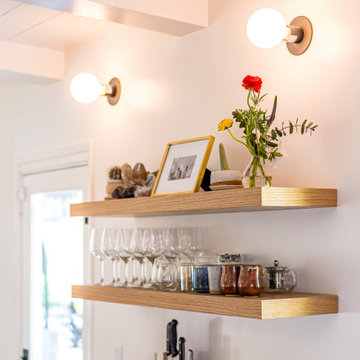
A rustic complete remodel with warm wood cabinetry and wood shelves. This modern take on a classic look will add warmth and style to any home. White countertops and grey oceanic tile flooring provide a sleek and polished feel. The master bathroom features chic gold mirrors above the double vanity and a serene walk-in shower with storage cut into the shower wall. Making this remodel perfect for anyone looking to add modern touches to their rustic space.
253 Billeder af køkken med skabe i mellemfarvet træ og loft i skibsplanker
9
