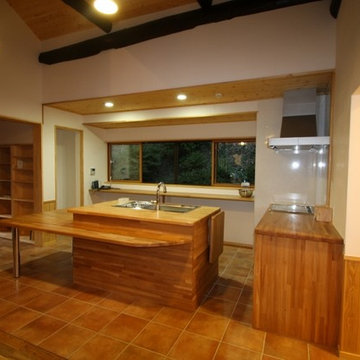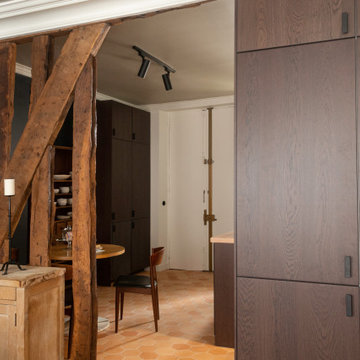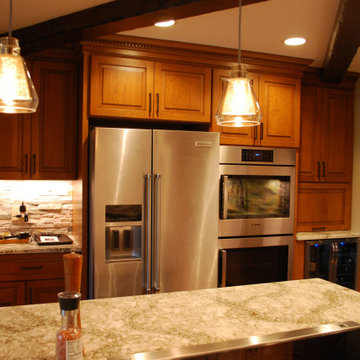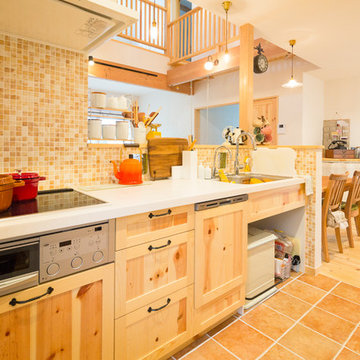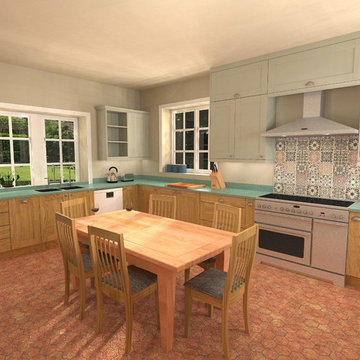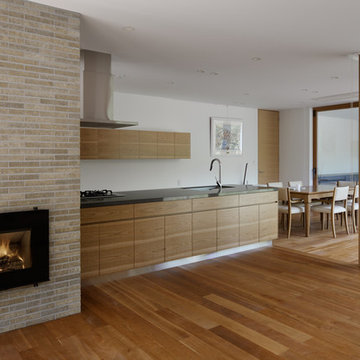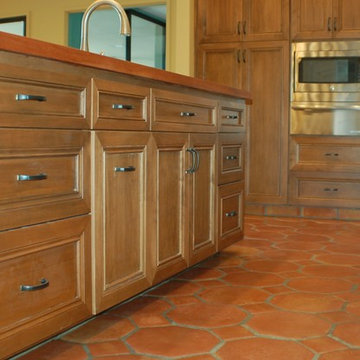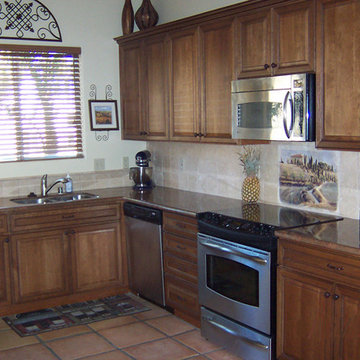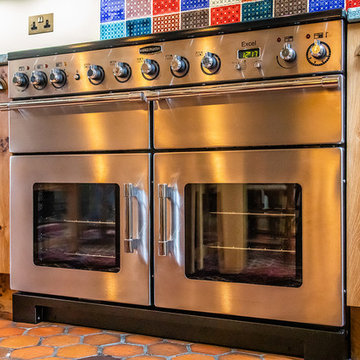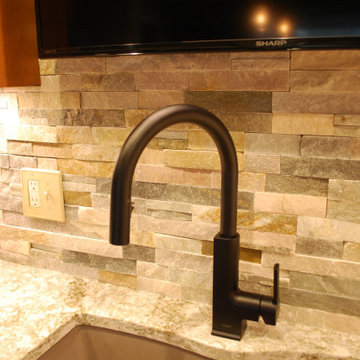299 Billeder af køkken med skabe i mellemfarvet træ og orange gulv
Sorteret efter:
Budget
Sorter efter:Populær i dag
161 - 180 af 299 billeder
Item 1 ud af 3
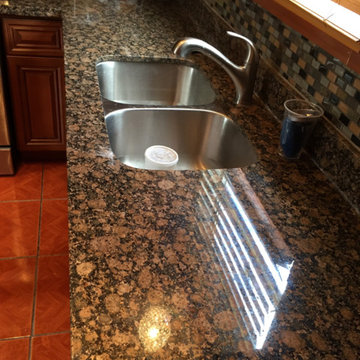
Granite Countertops really brought this kitchen to the forefront of traditional design and functionality.
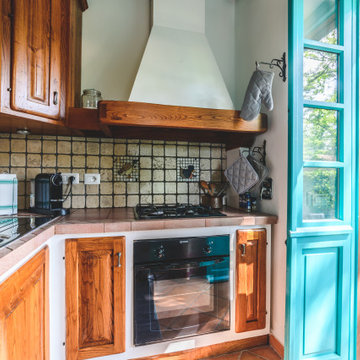
Villa Bog è lo spazio ideale dove potere trascorrere un periodo di relax in mezzo alla natura senza rinunciare alle comodità di tutti i giorni.
A 5km da Città della Pieve, 20km dal Lago Trasimeno, 30km da Perugia e Chianciano Terme, 45km da Assisi e Todi è un punto di partenza ideale dove soggiornare per chi vuole visitare l'Umbria e i suoi incantevoli borghi senza dovere per forza rinunciare alla comodità e fascino di una villa totalmente ristrutturata situata all'interno di un residence.
La villa è stata ristrutturata recentissimamente dai proprietari, l'architetto Vitelli Mariaester che si è occupato degli arredamenti e un laureato in ingegneria elettronica Crova Emmanuel che ha curato l'aspetto domotico e l'illuminazione della proprietà.
Suddivisa su due livelli, al piano terra si trova un ampio soggiorno con camino che contraddistingue la zona living e si affaccia alla zona pranzo con cucina open-space a vista e uno sbocco diretto alla zona est della proprietà, tramite una terrazza che circonda l'intero fabbricato, la quale conduce alla zona barbecue dove si possono trovare un forno a legna e un braciere attrezzati.
Completano il piano terra due camere da letto matrimoniali e un bagno con box doccia oltre ad una generosa dispensa posizionata in un disimpegno antistante camere e bagno.
Al primo livello, raggiungibile grazie ad una rampa di scale dalla zona living del soggiorno situato al piano terra, si possono trovare due ampie camere matrimoniali e un altro bagno di servizio completo con box doccia la cui peculiarità è rappresentata dal fatto che questo vano sia stato ricavato sfruttando la struttura pre-esistente senza stravolgere l'urbanistica dell'immobile (tanto che la finestra è stata mantenuta all'interno del box doccia).
La proprietà è circondata da 900mq di giardino dotato di irrigazione automatizzata.
L'illuminazione è sicuramente il punto forte della proprietà: si tratta di un sistema domotico full LED basato su protocollo ZigBee che permette di comandare il tutto da un'unità centrale (si trarra di un iPad) posizionata all'ingresso del soggiorno e trasportabile in giro per la superficie dell'immobile e del giardino. Questa unità può ovviamente essere utilizzata anche per altri scopi quali la navigazione internet, o la condivisione tramite protocollo cast/DLNA alle TV presenti nell'immobile (una di loro si trova all'interno di uno schienale del divano del soggiorno al piano terra e compare grazie alla pressione di un tasto sul telecomando).
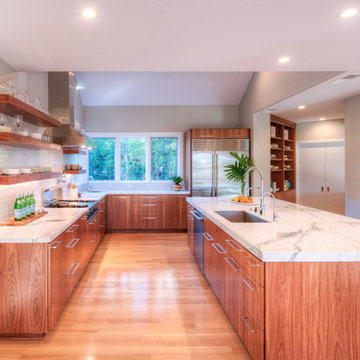
Full overlay, slab walnut cabinet doors with a clear stain highlights the natural wood grain.
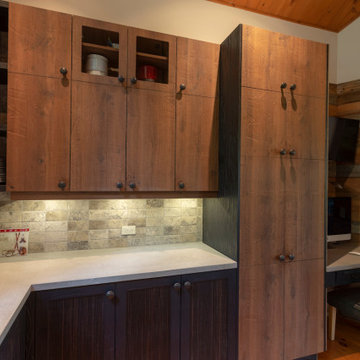
De nobles matériaux luxueux se retrouvent dans cette cuisine remodelée afin d'apporter un look plus tendance tout en ayant respectant le style traditionnel et rustique de la maison. Cette luminosité qu'offre ces grandes fenêtres apporte déjà un design en soi très luxueux et ouvert.
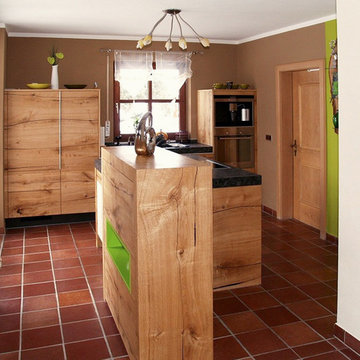
maßgefertigte Küche aus Eiche mit modernem Deko-Element in grün und Natursteinarbeitsplatte
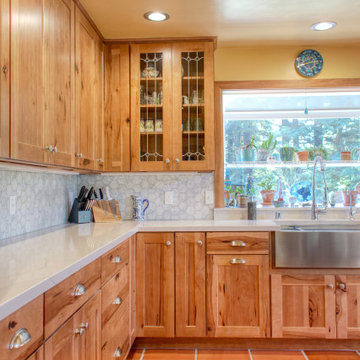
When a gorgeous sunroom was added to the side of this kitchen, the homeowner had no idea how to remodel the kitchen to work with the new addition. We used our design expertise to create an open plan kitchen worthy of family style cooking and get-togethers. Planning around professional style appliances, we created easy storage, large aisles and decorative accents that bring Joy to the homeowner.

This kitchen in a 1911 Craftsman home has taken on a new life full of color and personality. Inspired by the client’s colorful taste and the homes of her family in The Philippines, we leaned into the wild for this design. The first thing the client told us is that she wanted terra cotta floors and green countertops. Beyond this direction, she wanted a place for the refrigerator in the kitchen since it was originally in the breakfast nook. She also wanted a place for waste receptacles, to be able to reach all the shelves in her cabinetry, and a special place to play Mahjong with friends and family.
The home presented some challenges in that the stairs go directly over the space where we wanted to move the refrigerator. The client also wanted us to retain the built-ins in the dining room that are on the opposite side of the range wall, as well as the breakfast nook built ins. The solution to these problems were clear to us, and we quickly got to work. We lowered the cabinetry in the refrigerator area to accommodate the stairs above, as well as closing off the unnecessary door from the kitchen to the stairs leading to the second floor. We utilized a recycled body porcelain floor tile that looks like terra cotta to achieve the desired look, but it is much easier to upkeep than traditional terra cotta. In the breakfast nook we used bold jungle themed wallpaper to create a special place that feels connected, but still separate, from the kitchen for the client to play Mahjong in or enjoy a cup of coffee. Finally, we utilized stair pullouts by all the upper cabinets that extend to the ceiling to ensure that the client can reach every shelf.
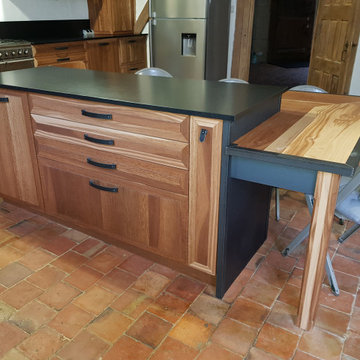
Création, réalisation et pose d'un ensemble cuisine - Ilot - Table repas - Placard
Façade en chêne brun Mat
Habillage en acier
Plan de travail en granit noir Finition Cuir
1 ilot avec 4 - 5 place assises
1 table repas extensible de 8 à 14 places
1 colonne avec porte pour habillage du compteur électrique.
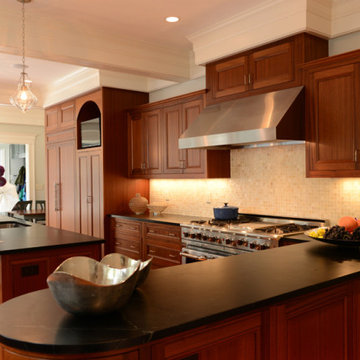
L-Shaped kitchen - 3 Pendant lights over island with seating for 4. Stainless steel appliances.
299 Billeder af køkken med skabe i mellemfarvet træ og orange gulv
9
