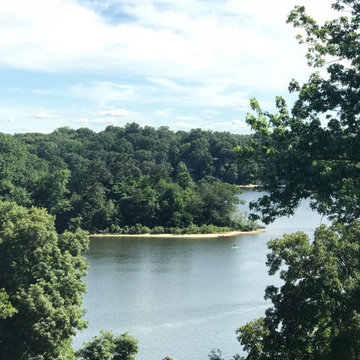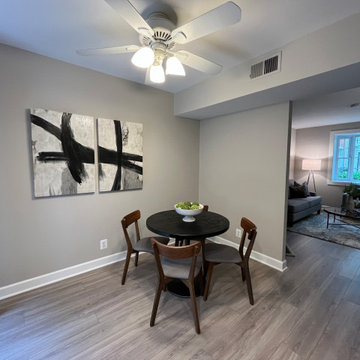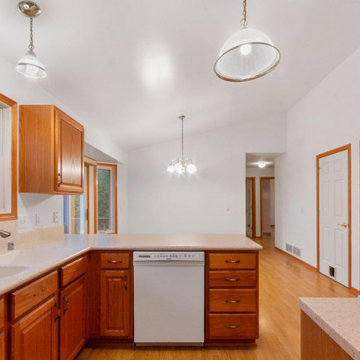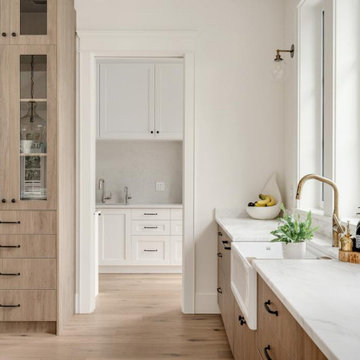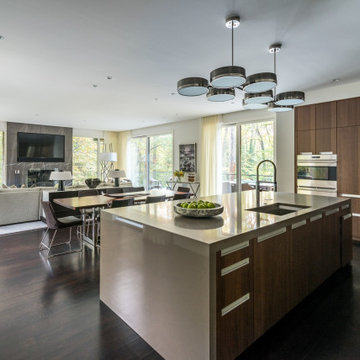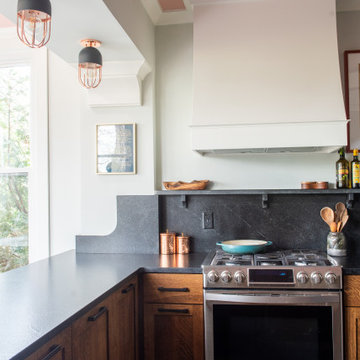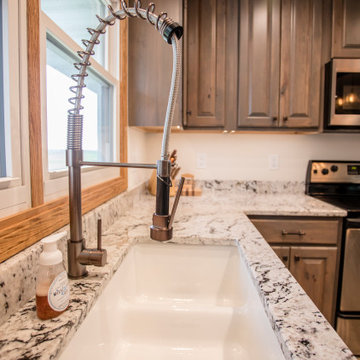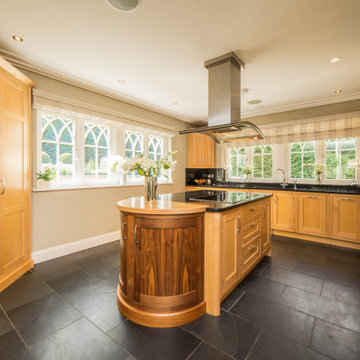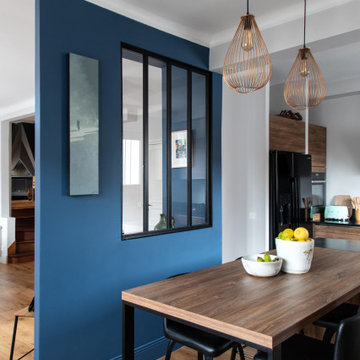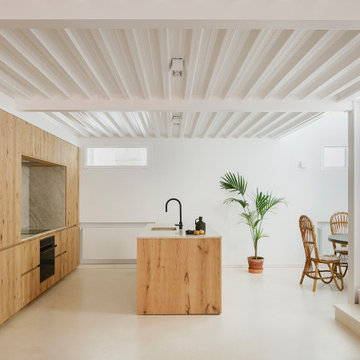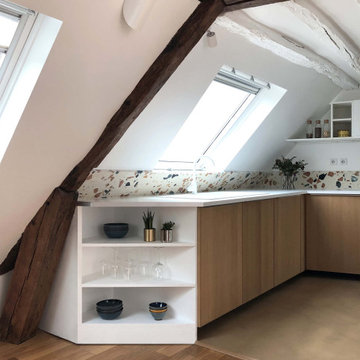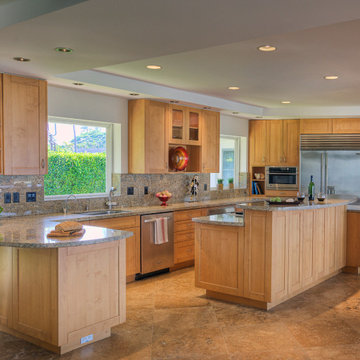513 Billeder af køkken med skabe i mellemfarvet træ og stænkplade i granit
Sorteret efter:
Budget
Sorter efter:Populær i dag
121 - 140 af 513 billeder
Item 1 ud af 3
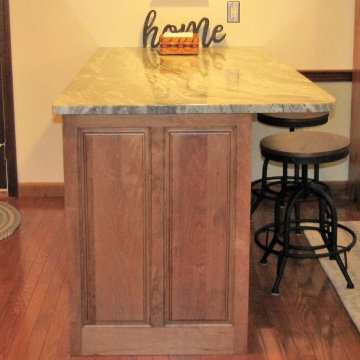
A custom end panel that matches the doors (Fieldstone Montgomery) provides an elegant finish for the end of the peninsula. The overhang is supported by "stealth" steel braces on top of the cabinets so there is no need for clunky external supports or corbels.
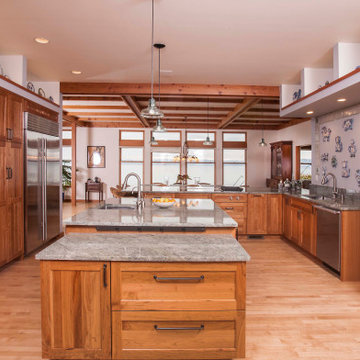
Failing appliances, poor quality cabinetry, poor lighting and less than ergonomic storage is what precipitated the remodel of this kitchen for a petite chef.
The appliances were selected based on the features that would provide maximum accessibility, safety and ergonomics, with a focus on health and wellness. This includes an induction cooktop, electric grill/griddle, side hinged wall oven, side hinged steam oven, warming drawer and counter depth refrigeration.
The cabinetry layout with internal convenience hardware (mixer lift, pull-out knife block, pull-out cutting board storage, tray dividers, roll-outs, tandem trash and recycling, and pull-out base pantry) along with a dropped counter on the end of the island with an electrical power strip ensures that the chef can cook and bake with ease with a minimum of bending or need of a step stool, especially when the kids and grandchildren are helping in the kitchen. The new coffee station, tall pantries and relocated island sink allow non-cooks to be in the kitchen without being underfoot.
Extending the open shelf soffits provides additional illuminated space to showcase the chef’s extensive collection of M.A. Hadley pottery as well as much needed targeted down lighting over the perimeter countertops. Under cabinet lights provide much needed task lighting.
The remodeled kitchen checks a lot of boxes for the chef. There is no doubt who will be hosting family holiday gatherings!
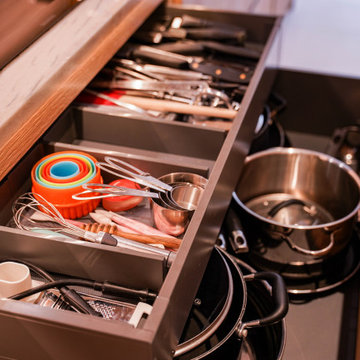
The home of "Amazing Catty" one of our favorite client and installation project, who came to us with very specific requirements we had to meet, such as vertically placed wood grains on the kitchen units as opposed to the 'stocked' horizonal graining, included in this design are bespoke matching #woodenrecesshandles and remote controlled emotion led lighting throughout.
One of Catty's must have was the *extra large* and impressive (75.6cm wide) integrated fridge the #siemenshomeuk #CI30RP02. You need to see the hinges on this ?!!. Award-winning kitchen by Beckermann
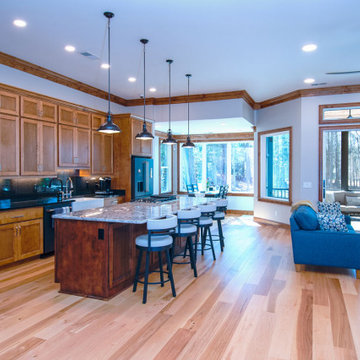
Stained custom maple cabinets, natural hickory pre-finished hardwood floors, and black granite make for a stunning combination that is welcoming, rustic, and contemporary all at once. The large kitchen island has a perfect seating area for family and friends to talk with the chef at the gas range.
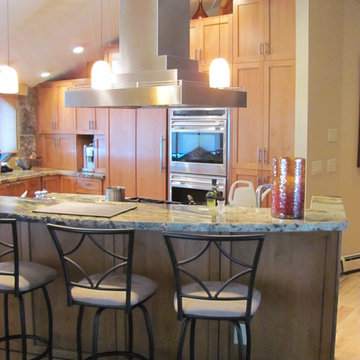
Natural Cherry kitchen in framed cabinetry with a shaker door in Frisco, CO. A suspended stainless steel hood w/ matching cook top and curved 12" overhang for seating make this a very functional island. Natural granite countertops with multicolor movement capture the Colorado landscape inside this beautiful kitchen. The staggered cabinetry created a unique look on the highly vaulted ceiling.
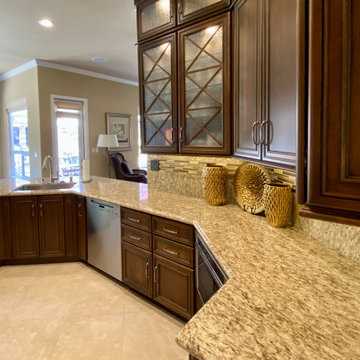
Elegant traditional style home with some old world and Italian touches and materials and warm inviting tones.
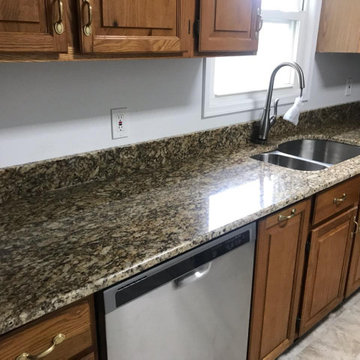
New Venetian Gold, eased edge, dual basin, stainless steel, undermount sink.
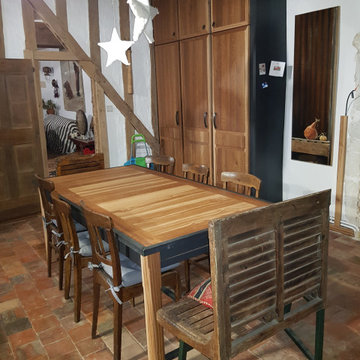
Création, réalisation et pose d'un ensemble cuisine - Ilot - Table repas - Placard
Façade en chêne brun Mat
Habillage en acier
Plan de travail en granit noir Finition Cuir
1 ilot avec 4 - 5 place assises
1 table repas extensible de 8 à 14 places
1 colonne avec porte pour habillage du compteur électrique.
513 Billeder af køkken med skabe i mellemfarvet træ og stænkplade i granit
7
