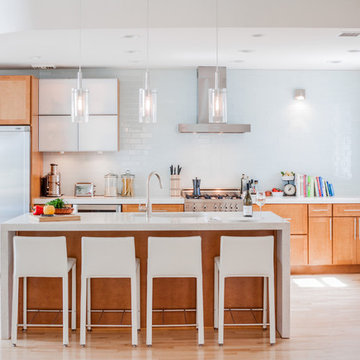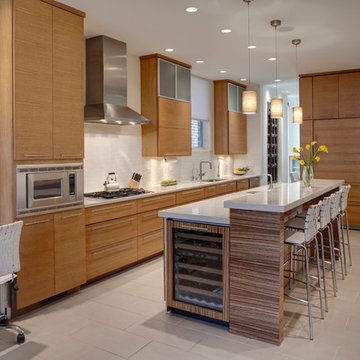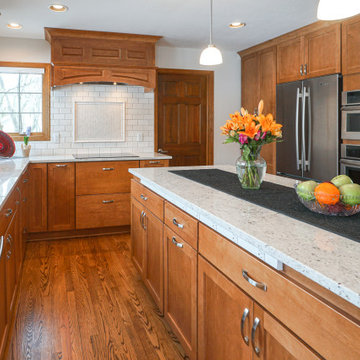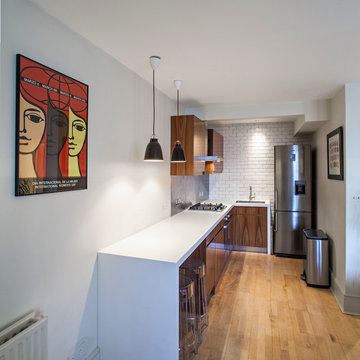9.333 Billeder af køkken med skabe i mellemfarvet træ og stænkplade med metrofliser
Sorteret efter:
Budget
Sorter efter:Populær i dag
141 - 160 af 9.333 billeder
Item 1 ud af 3

This customer combined Frosty White painted uppers with Saddle-stained Hickory base cabinets for a warm and timeless dream space. The standard birch interiors on the glass door cabinet tie the warm wood floors and base cabinets into the upper section and bring everything together. Drawer cabinets abound for convenient storage, and the appliance cabinets are custom-sized to carry the inset design throughout.

Built in 1949, this Edina home had a strong horizontal presence on the site, but through subsequent renovations the overall massing was lacking clarity and refinement and the entry was diminutive and uninviting. The roof and siding materials were aging, and important interior spaces were cramped and closed in. The house needed better light, better connection internally and out, and exterior updates to clarify and enhance the strengths of the home.
The primary design evolved out of a celebration of the existing horizontality of the home and a recognition that a bigger home was not needed. By layering materiality and color, a new identity was created. A new cedar entry canopy slips out from under the previous roof line, extending further towards the street. This added warmth at the entry is echoed along the facade, creating a graceful rhythm and texture. The previous additions were re-clad with a darker material palette in order to anchor and unify the ends of the home. As the grade slopes down towards the back yard, horizontal bands are exposed, revealing the layering top to bottom. Combined, these few shifts in color and materiality allowed for a complete transformation of the home.
The interior is reflective of the material and color palette used outside. The main living spaces are opened up and connected while strengthening the original symmetry of the more formal linear alignment of rooms. A whole new kitchen relocates the center of the home and makes more fluid the daily life of this young family. The house is fully transformed inside and out, all without adding more square feet.
Project Team:
Ben Awes, AIA, Principal-in-Charge
Nate Dodge

Bright light from new windows help this galley kitchen feel open and large.
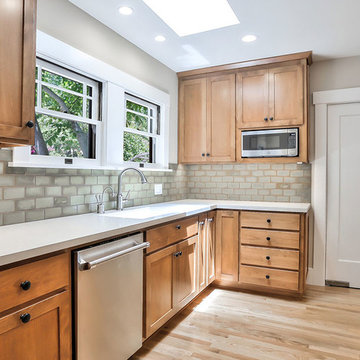
With an architectural design plan already in hand, this Palo Alto homeowner chose Acton Construction to bring their dream kitchen to life. This small kitchen renovation makes a big splash with Shaker Style Alder custom cabinetry, a dual earth-toned subway tile backsplash and high-end stainless steel appliances, including a Gas Pro Harmony range and Thermador Emerald dishwasher.
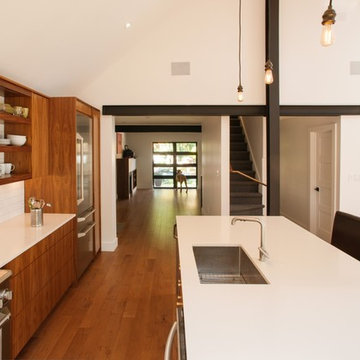
Walnut Kitchen with push to open doors and drawers and Formica solid surface countertops.
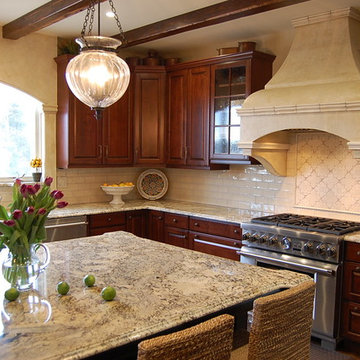
This beautiful kitchen is highlighted by the dark brown color, and the fine lines in this Mahogany Wood chosen. ProBuilt takes delicate pride in carving out every detail for these beautiful custom cabinets. Our specialty is our innovative techniques in developing refined cabinetry for every home.
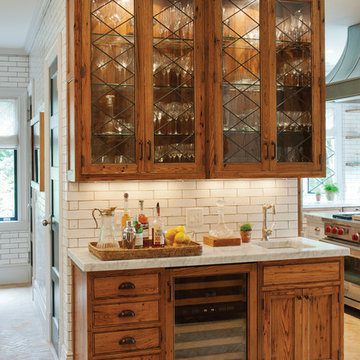
A custom wet bar, handcrafted from Reclaimed Chestnut, offers a small sink and wine fridge just off the kitchen.
Photo Credit: Crown Point Cabinetry
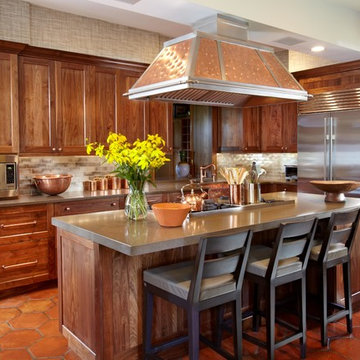
kitchendesigns.com
Kitchen Designer: Ken Kelly at Kitchen Designs by Ken Kelly, Inc.
Interior Designer: Andrew Petronio of K A Design Group
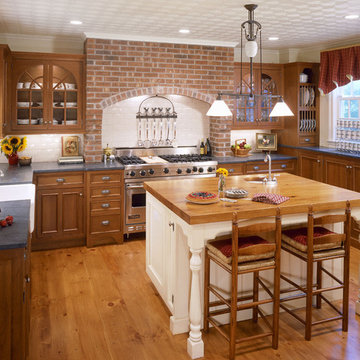
Custom inset cabinets, cherry wood, brick hearth, wood counters, soapstone counter, subway tile backsplash, glass cabinet doors.

Combining the elements of open shelving, a farm sink , rustic tile and new cabinetry makes this new kitchen so warm and welcoming
9.333 Billeder af køkken med skabe i mellemfarvet træ og stænkplade med metrofliser
8



