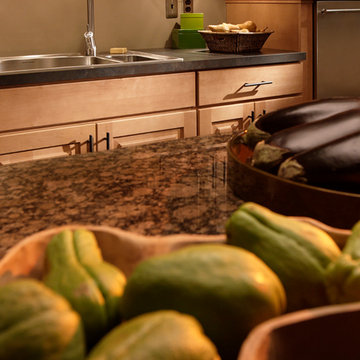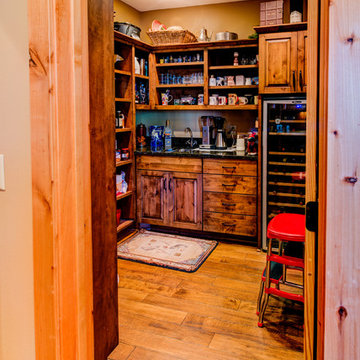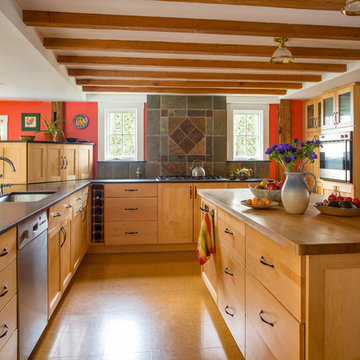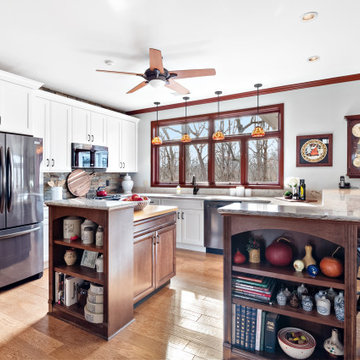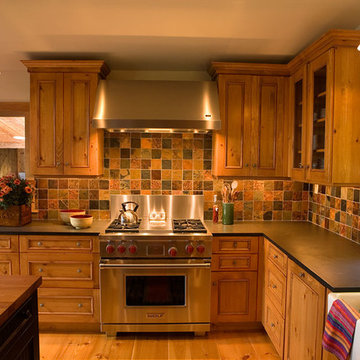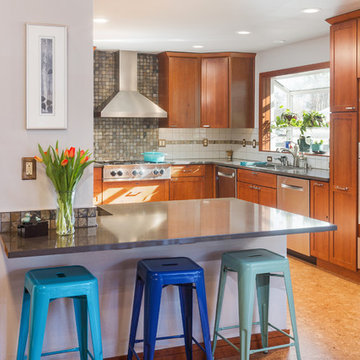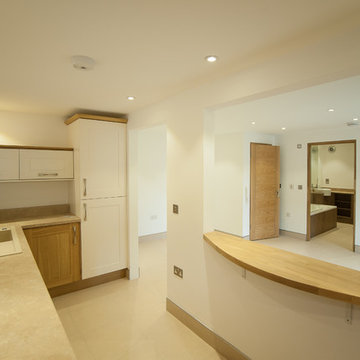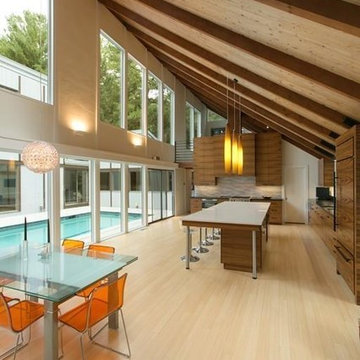438 Billeder af køkken med skabe i mellemfarvet træ og stænkplade med skifer
Sorteret efter:
Budget
Sorter efter:Populær i dag
101 - 120 af 438 billeder
Item 1 ud af 3
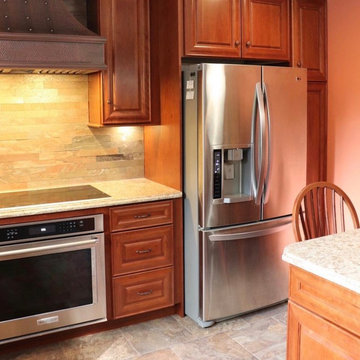
This homeowner had a very traditional house with lots of dark and cherry wood. They wanted to make sure that the kitchen reflected the same style as the rest of the house. The copper is so warm and rich and it turned out beautifully!
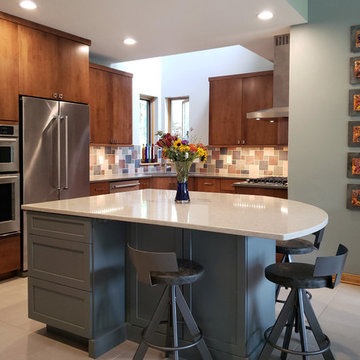
The owners of this stunning home in Verona WI wanted to update the kitchen area to feel more connected to the living and dining rooms. James Dresser the original architect of this home, a student of Frank Lloyd
Wright, had created interesting lines and beautiful windows focusing the view. We wanted to update the kitchen and dining room in keeping with this original intent. Using modern materials and keeping the focus on design created a new space that feels as if it has always belonged.
Photo: S. Lang

Project by Advance Design Studio
Kitchen Design by Michelle Lecinski
Photography NOT professional, just snap shots for now ;)
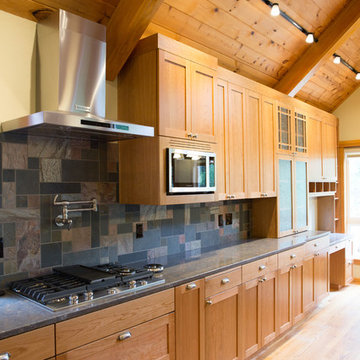
Our clients wanted to update their kitchen and create more storage space. They also needed a desk area in the kitchen and a display area for family keepsakes. With small children, they were not using the breakfast bar on the island, so we chose when redesigning the island to add storage instead of having the countertop overhang for seating. We extended the height of the cabinetry also. A desk area with 2 file drawers and mail sorting cubbies was created so the homeowners could have a place to organize their bills, charge their electronics, and pay bills. We also installed 2 plugs into the narrow bookcase to the right of the desk area with USB plugs for charging phones and tablets.
Our clients chose a cherry craftsman cabinet style with simple cups and knobs in brushed stainless steel. For the countertops, Silestone Copper Mist was chosen. It is a gorgeous slate blue hue with copper flecks. To compliment this choice, I custom designed this slate backsplash using multiple colors of slate. This unique, natural stone, geometric backsplash complemented the countertops and the cabinetry style perfectly.
We installed a pot filler over the cooktop and a pull-out spice cabinet to the right of the cooktop. To utilize counterspace, the microwave was installed into a wall cabinet to the right of the cooktop. We moved the sink and dishwasher into the island and placed a pull-out garbage and recycling drawer to the left of the sink. An appliance lift was also installed for a Kitchenaid mixer to be stored easily without ever having to lift it.
To improve the lighting in the kitchen and great room which has a vaulted pine tongue and groove ceiling, we designed and installed hollow beams to run the electricity through from the kitchen to the fireplace. For the island we installed 3 pendants and 4 down lights to provide ample lighting at the island. All lighting was put onto dimmer switches. We installed new down lighting along the cooktop wall. For the great room, we installed track lighting and attached it to the sides of the beams and used directional lights to provide lighting for the great room and to light up the fireplace.
The beautiful home in the woods, now has an updated, modern kitchen and fantastic lighting which our clients love.
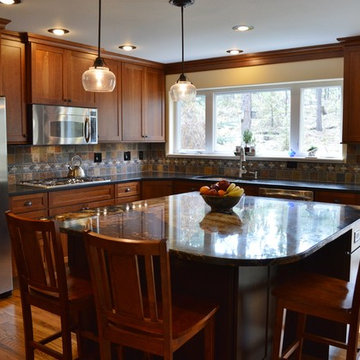
Kitchen design and photography by Jennifer Hayes of Castle Kitchens and Interiors
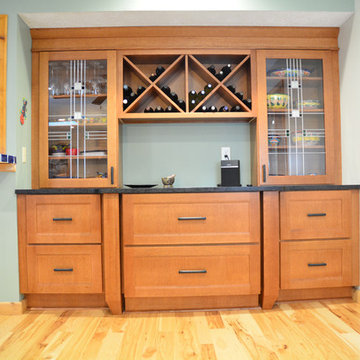
This craftsman style kitchen design is the perfect combination of form and function. With a custom designed hutch and eat-in kitchen island featuring a CraftArt wood tabletop, the kitchen is the perfect place for family and friends to gather. The wood tone of the Medallion cabinetry contrasts beautifully with the dark Cambria quartz countertop and slate backsplash, but it is the excellent storage accessories inside these cabinets that really set this design apart. From tray dividers to magic corner pull-outs, this kitchen keeps clutter at bay and lets the design shine through.
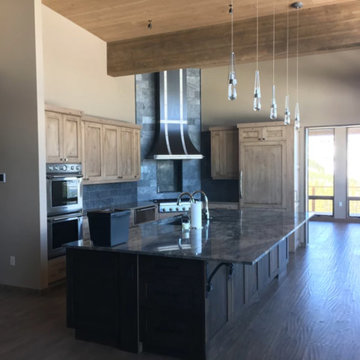
Home automation is an area of exponential technological growth and evolution. Properly executed lighting brings continuity, function and beauty to a living or working space. Whether it’s a small loft or a large business, light can completely change the ambiance of your home or office. Ambiance in Bozeman, MT offers residential and commercial customized lighting solutions and home automation that fits not only your lifestyle but offers decoration, safety and security. Whether you’re adding a room or looking to upgrade the current lighting in your home, we have the expertise necessary to exceed your lighting expectations.
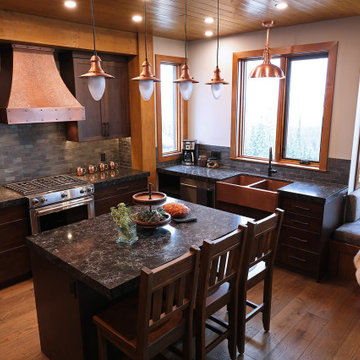
Beautiful kitchen with rustic features and copper accents. A custom copper hood fan creates a stunning feature for the home. A slate backsplash, thick countertops, and copper farmhouse sink elevate this kitchen's final look.
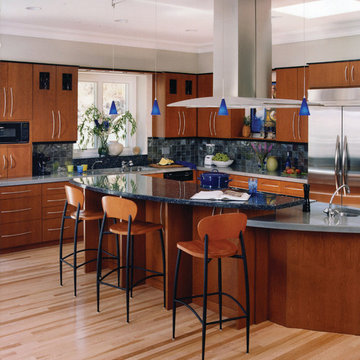
Custom designed Contemporty cherry kitchen with slab doors and concrete counters, large double height island with swing over style counter and three stools, blue pendant lighting and low profile Gaggenau Island hood.
Featured in Woman's Day Kitchens and Baths, Today's Homeowner,
Photography by David Duncan Livingston.
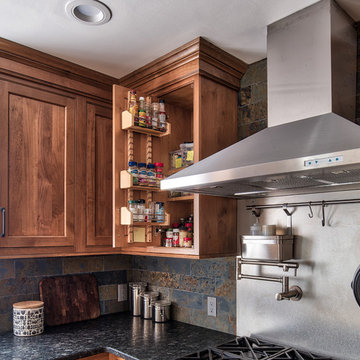
This updated updated kitchen we got rid of the peninsula and adding a large island. Materials chosen are warm and welcoming while having a slight industrial feel with stainless appliances. Cabinetry by Starmark, the wood species is alder and the doors are inset.
Chris Veith
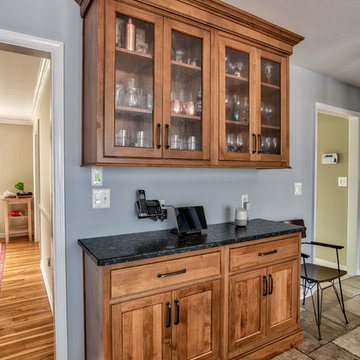
This updated updated kitchen we got rid of the peninsula and adding a large island. Materials chosen are warm and welcoming while having a slight industrial feel with stainless appliances. Cabinetry by Starmark, the wood species is alder and the doors are inset.
Chris Veith
438 Billeder af køkken med skabe i mellemfarvet træ og stænkplade med skifer
6
