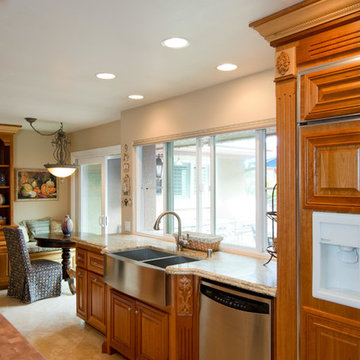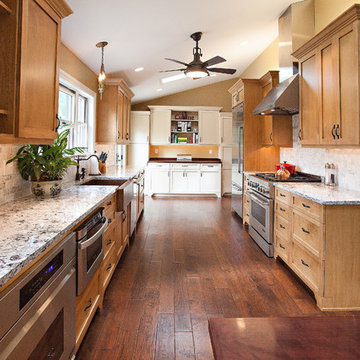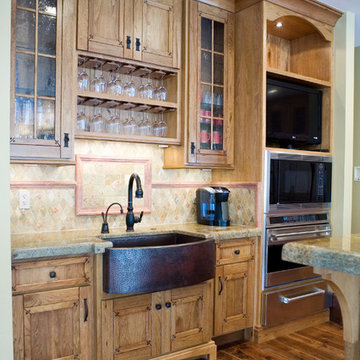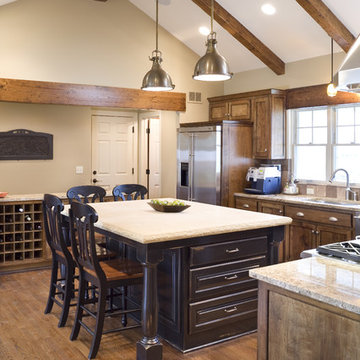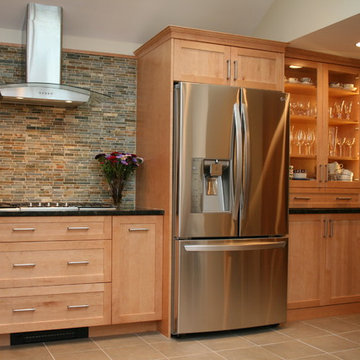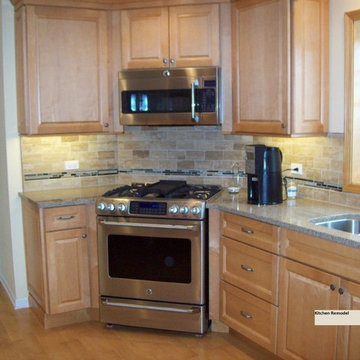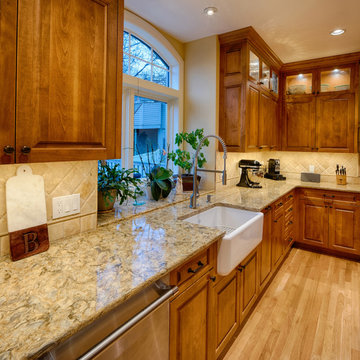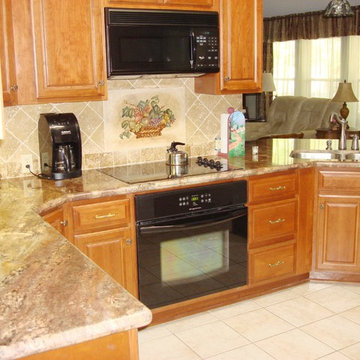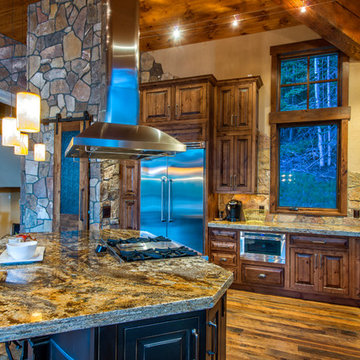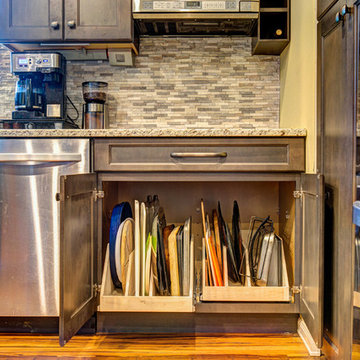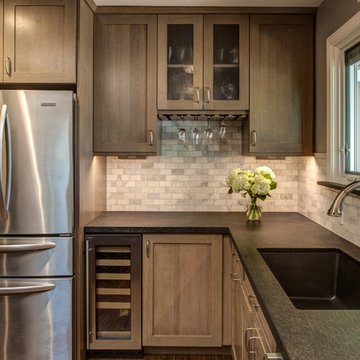15.758 Billeder af køkken med skabe i mellemfarvet træ og stænkplade med stenfliser
Sorteret efter:
Budget
Sorter efter:Populær i dag
141 - 160 af 15.758 billeder
Item 1 ud af 3

This Craftsman style kitchen displays warm earth tones between the cabinetry and various stone details. Richly stained quartersawn red oak cabinetry in a shaker door style feature simple mullion details and dark metal hardware. Slate backsplash tiles, granite countertops, and a marble sink complement each other as stunning natural elements. Mixed metals bridge the gap between the historical Craftsman style and current trends, creating a timeless look.
Zachary Seib Photography
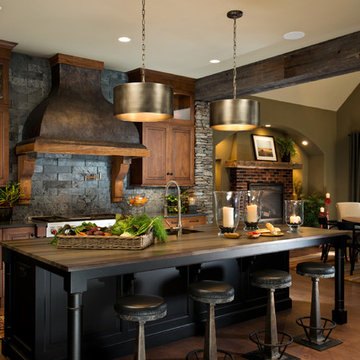
Nature Reclaimed
Project Details
Designer: Columbia Cabinets
Cabinetry: Brookhaven I – Frameless Cabinetry
Wood: Maple
Finishes: Lightly distressed matte brown with black glaze
Door: Presidio Raised
Countertop: Perimeter – Ceasarstone Raven; Island – Antique Brown Quartzite
Awards
2014 Parade of Homes, Pinnacle Homes-Best Kitchen
This was a very special project and a very special home with a magnificent open floor plan and sweeping view of Saratoga Lake. Natural stone and reclaimed wood were used to bring the beauty of the surroundings into the house and the heartwood maple of the cabinets was finished with a lightly distressed matte brown with black glaze. This spectacular kitchen/great room truly defines the casual elegance of modern family living. The project was featured in the 2014 Parade of Homes and is a design award winner.
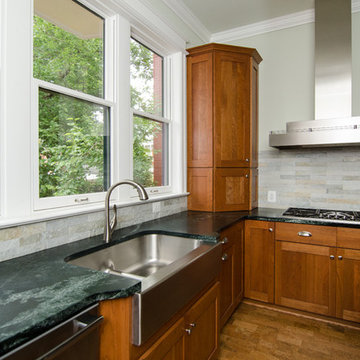
A large kitchen is the center of this charming home. Soft, richly colored soapstone adds elegance while staying true to the historic character of the house.
This is one of only a handful of center hallway historic row homes in DC. Located near Eastern Market, this beautiful home was completely renovated last year. It had rented out to several students. The homeowners lived in a nearby house while a team of skilled craftsmen and niche contractors transformed the interior. Granite Grannies installed two kitchens, four bathrooms, a laundry room counter and two fireplaces. Except for two bathrooms, all the granite, marble, and soapstone was honed or leathered for a historic texture.
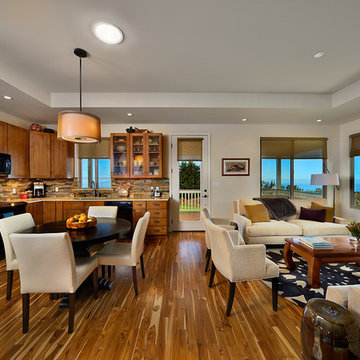
View of great room with country kitchen, fireplace and wall-mounted TV.
Tropical Light Photography
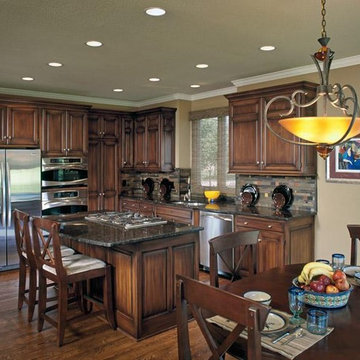
Our clients came to us after purchasing a home that was 12 years old, and needed updating. The kitchen was the most dramatic change we made in their home. They love their new look, and have had many gatherings with lots of oohs and aahs!
Design Connection, Inc. provided faux painting, (glazing cabinets), granite, tile & installation, plumbing fixtures and installation, additional lighting, paint colors, installation, and design supervision.
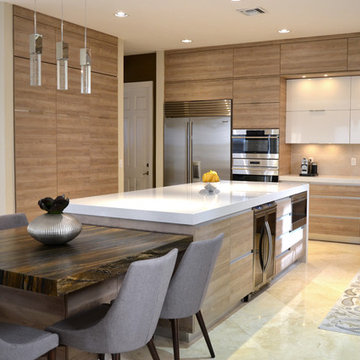
Residential kitchen remodel featuring modern cabinetry by Miralis in Sandstorm and White Gloss. Custom pantry doors, stacked cabinets, and an oversized eat-in island define this udated space. Photo Credit: Julie Lehite

We deleted an ugly existing corner brick pantry, to create a small and nimble walk-in style pantry. The other hard part to this renovation was retaining as many floor tiles as possible. Luckily the clients had stored away x11 floor tiles in the garage, so we were able to make the island foot print bigger and centralised. The floor tiles were able to be laid seemlessly.
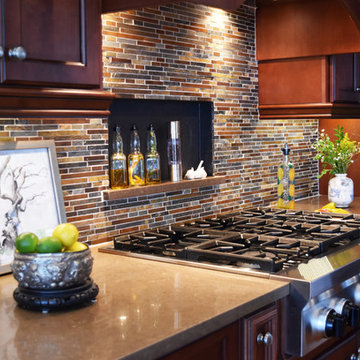
A warm, masculine, open kitchen for entertaining with a large island with dining space.
15.758 Billeder af køkken med skabe i mellemfarvet træ og stænkplade med stenfliser
8

