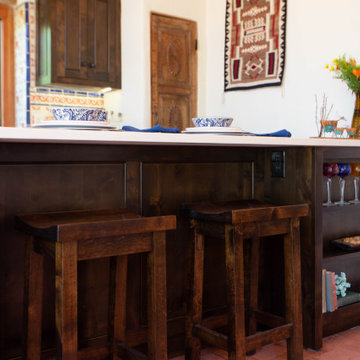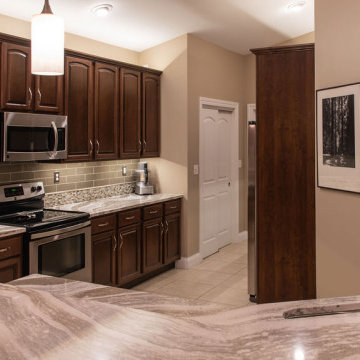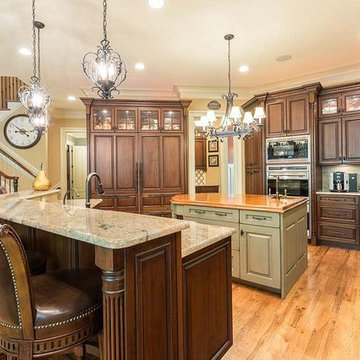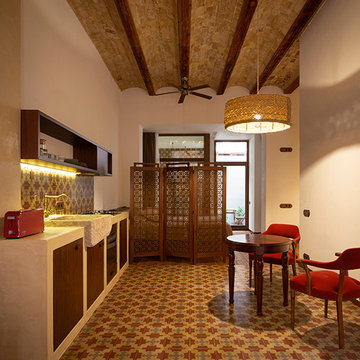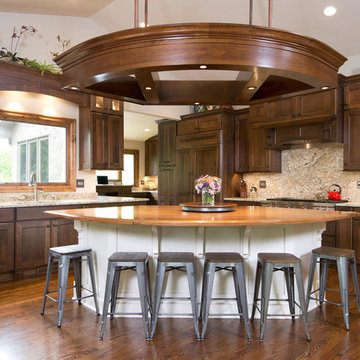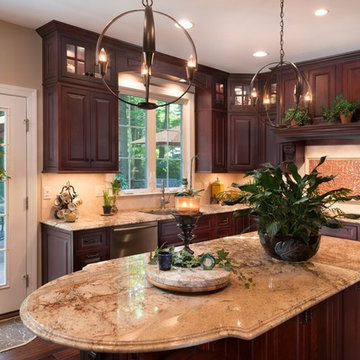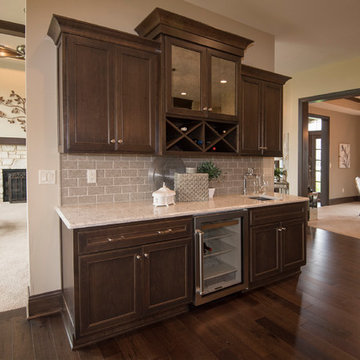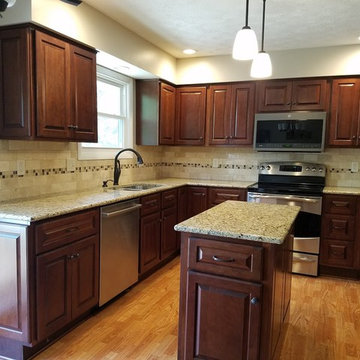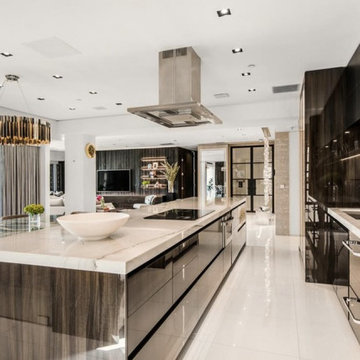3.802 Billeder af køkken med skabe i mørkt træ og beige bordplade
Sorteret efter:
Budget
Sorter efter:Populær i dag
141 - 160 af 3.802 billeder
Item 1 ud af 3
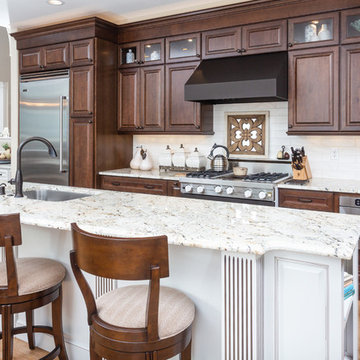
By opening up this kitchen and dining room, we were able to give these clients, and their home, the kitchen that they deserve.
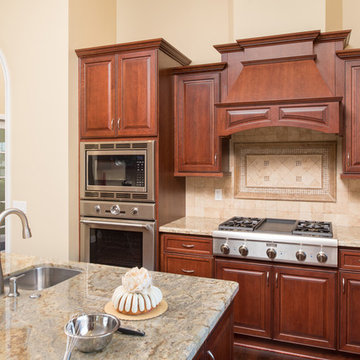
This beautiful warm kitchen remodel features cherrywood Starmark cabinets with a Sienna Bordeaux granite countertop for an inviting feel. This home remodel involved a wall removal turning it into a vaulted ceiling to create an open floor concept. Allowing additional countertop and cabinet space to work into he design, making an ideal kitchen to spend time together with more than enough work space!
Scott Basile, Basile Photography. www.choosechi.com
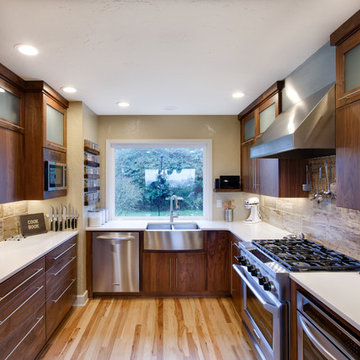
Since the home dates back to the mid-century, we felt it was important that the design complement the home’s existing architecture. We carefully considered every detail to achieve the desired result of a contemporary kitchen remodel.
According to the homeowners, “the design is contemporary but still works with the rest of our house which has both traditional and contemporary elements. The cabinets, backsplash, countertops, floor, and appliances all are perfect and exactly what w wanted. The reclaimed wood spice rack is a functional and really neat visual. Having a coffee/drink area away from the main working part of the kitchen is also great and our booth turned out perfectly.”
The removal of one wall near the dining room made it possible to add a custom banquette at the end of the kitchen. The Black Walnut butcher block table top mirrors the Black Walnut cabinetry throughout the new kitchen. Cleverly tucked inside the banquet seating are storage drawers and pull-outs. Adjacent to the banquette, an espresso bar with beverage refrigerator and ice maker provides a pleasant connection to the formal dining room.
Terry Poe Photography

High-end luxury kitchen remodel in South-Loop of Chicago. Porcelain peninsula, countertops and backsplash. Brass hardware, lighting and custom range hood. Paneled appliances and custom cabinets.
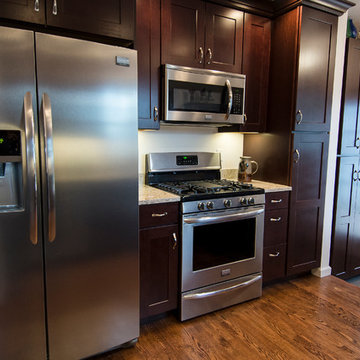
It's hard to believe this is the same home! Dramatic kitchen/mudroom addition by Meadowlark Builders expands the space, light, and functionality of this Ann Arbor home. Jude Walton Photography
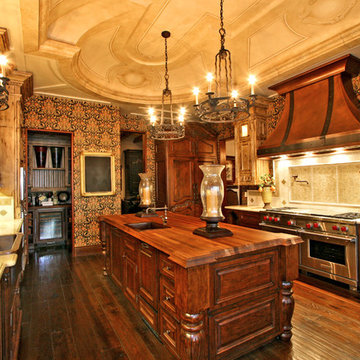
The glamorous traditional kitchen was built for entertaining. Complete with a wood top island, traditional wood cabinets, rot iron chandeliers, and stone counter-tops. The floral wall covering is a black base painted in a pink and gold floral pattern.
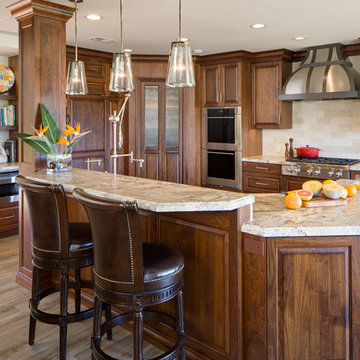
We removed the wall between the family room and kitchen. We left the post in place and surrounded it with panels to match the cabinets.
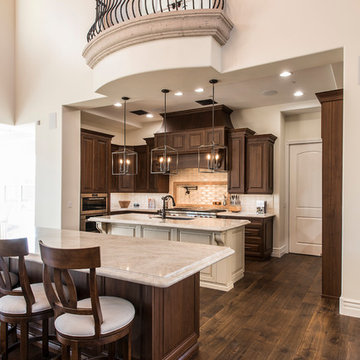
romantic balcony overlooks two tone double islands in this rustic traditional kitchen.
Photo courtesy: Scott Sandler Photographic
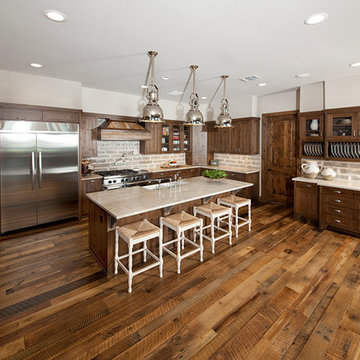
Featured Flooring: Antique Reclaimed Old Original Oak Flooring
Flooring Installer: H&H Hardwood Floors
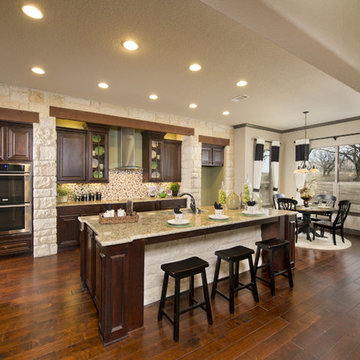
The Breckenridge is the perfect home for families, providing space and functionality. With 2,856 sq. ft. of living space and an attached two car garage, The Breckenridge has something to offer everyone. The kitchen is equipped with an oversized island with eating bar and flows into the family room with cathedral ceilings. The luxurious master suite is complete with dual walk-in closets, an oversized custom shower, and a soaking tub. The home also includes a built in desk area adjacent to the two additional bedrooms. The nearby study can easily be converted into a fourth bedroom. This home is also available with a finished upstairs bonus space.
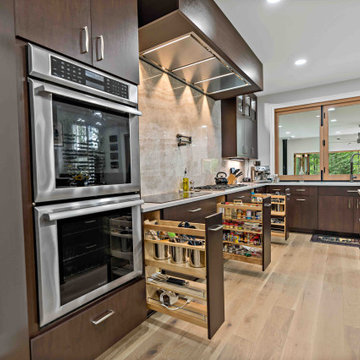
Very large contemporary kitchen with custom frameless cabinetry made of walnut. Taj Mahal Quartzite countertops paired with Caesarstone on perimeter, full height backsplash.
This award winning kitchen was built by MOSS Building and Design and won a Grand PRO Award in Large Kitchen Category.
I was part of a larger design team on this project.
3.802 Billeder af køkken med skabe i mørkt træ og beige bordplade
8
