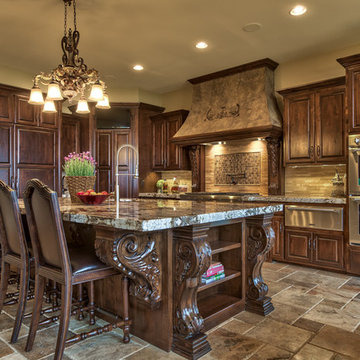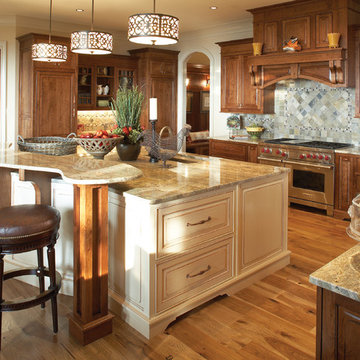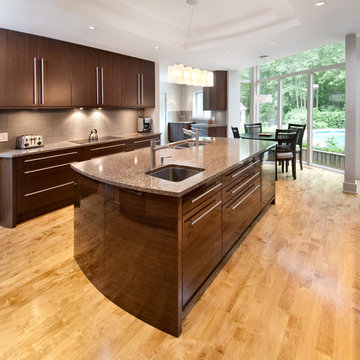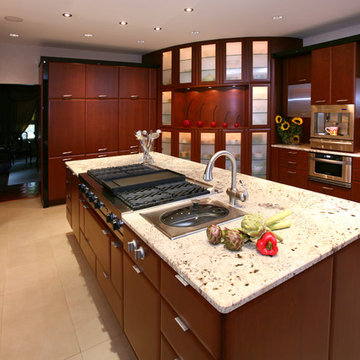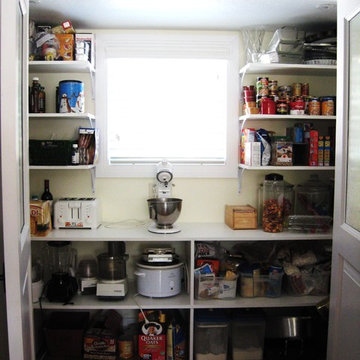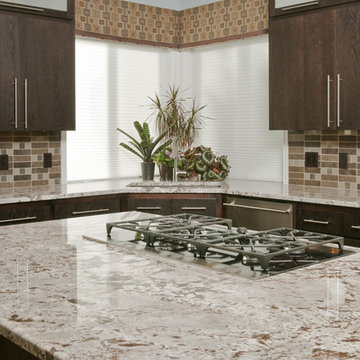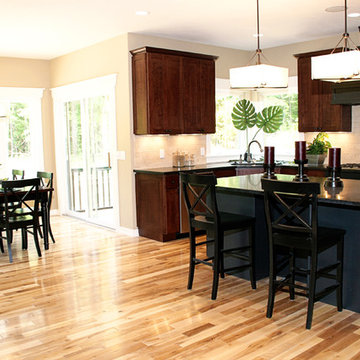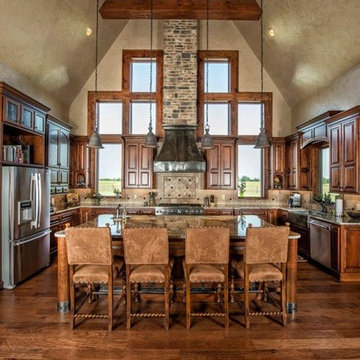48.837 Billeder af køkken med skabe i mørkt træ og granitbordplade
Sorteret efter:
Budget
Sorter efter:Populær i dag
141 - 160 af 48.837 billeder
Item 1 ud af 3
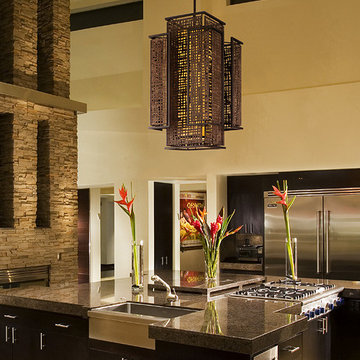
The Shoji Collection's unique gridded design is inspired by traditional Japanese architecture. In traditional Japanese architecture, a shoji is a door, window, or room divider made of paper over a wooden grid-like frame. The Shoji Collection offers a modern take on the Japanese shoji design by combining a hand-crafted iron frame with handmade Japanese paper in a dark, Bonzai bronze finish. Inside, a textured pearl diffuser sheds light through the shoji-inspired frame. A modern and contemporary Japanese-inspired accent for your home from Corbett Lighting. Imported.
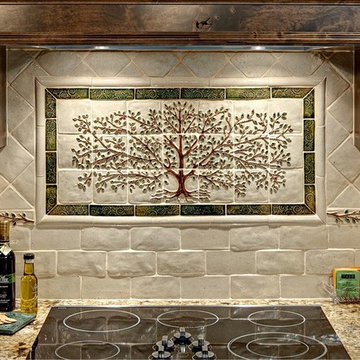
Handmade custom ceramic tile. Kitchen designed by Linda Waddell. Waddell Interiors. Photography by Mark Ehlen

5000 square foot luxury custom home with pool house and basement in Saratoga, CA (San Francisco Bay Area). The interiors are more traditional with mahogany furniture-style custom cabinetry, dark hardwood floors, radiant heat (hydronic heating), and generous crown moulding and baseboard.

A custom range hood crafted of precast stone coordinates with handpainted tiles on the backsplash of the range niche in this Spanish Revival Custom Home by Orlando Custom Homebuilder Jorge Ulibarri.
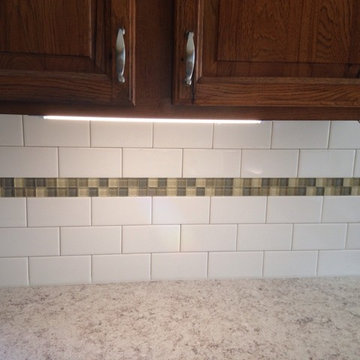
3x6 Subway Tile: DalTile "Rittenhouse Square" in Arctic White // Glass 1x1 Mosaic Border: American Olean "Color Appeal" in Sandstorm
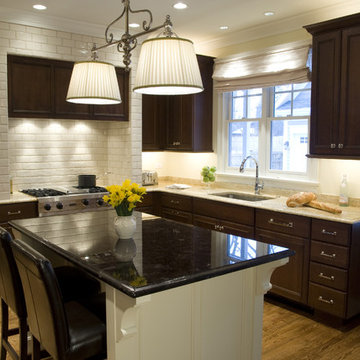
Free ebook, Creating the Ideal Kitchen. DOWNLOAD NOW
For more information on kitchen and bath design ideas go to: www.kitchenstudio-ge.com

Sunroom, kitchen and eat-in dining area staging project for property sale. Previously designed, painted, and decorated this beautiful home.

Open concept, please! This open concept [Kitchen, casual dining and family room] were made for family gatherings and entertaining friends. The size of the open space allows for plenty of seating and conversations. There is not a bad seat in the house. No matter where you sit, you are still apart of the action.

Located near the base of Scottsdale landmark Pinnacle Peak, the Desert Prairie is surrounded by distant peaks as well as boulder conservation easements. This 30,710 square foot site was unique in terrain and shape and was in close proximity to adjacent properties. These unique challenges initiated a truly unique piece of architecture.
Planning of this residence was very complex as it weaved among the boulders. The owners were agnostic regarding style, yet wanted a warm palate with clean lines. The arrival point of the design journey was a desert interpretation of a prairie-styled home. The materials meet the surrounding desert with great harmony. Copper, undulating limestone, and Madre Perla quartzite all blend into a low-slung and highly protected home.
Located in Estancia Golf Club, the 5,325 square foot (conditioned) residence has been featured in Luxe Interiors + Design’s September/October 2018 issue. Additionally, the home has received numerous design awards.
Desert Prairie // Project Details
Architecture: Drewett Works
Builder: Argue Custom Homes
Interior Design: Lindsey Schultz Design
Interior Furnishings: Ownby Design
Landscape Architect: Greey|Pickett
Photography: Werner Segarra

Dark maple cabinets. Wood-like tile floors. Three islands. Exotic granite. Stainless steel appliances. Custom stainless steel hood. Glass contemporary light fixtures. Tray ceiling.
48.837 Billeder af køkken med skabe i mørkt træ og granitbordplade
8
