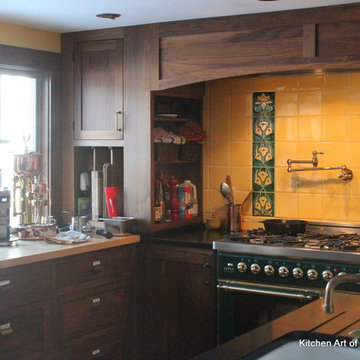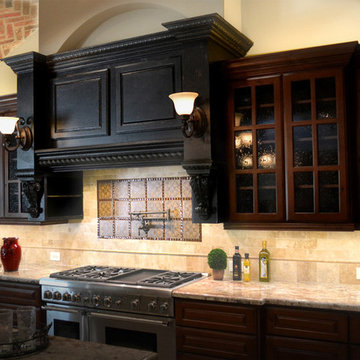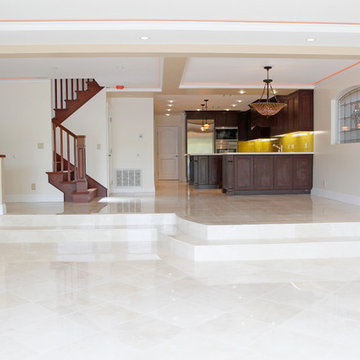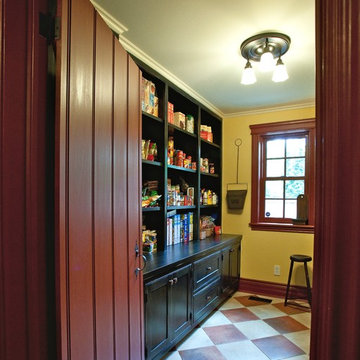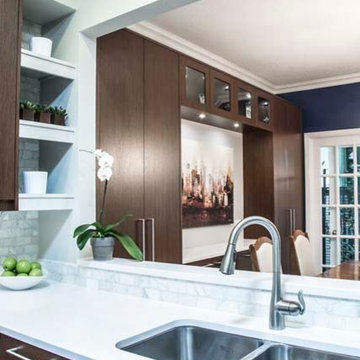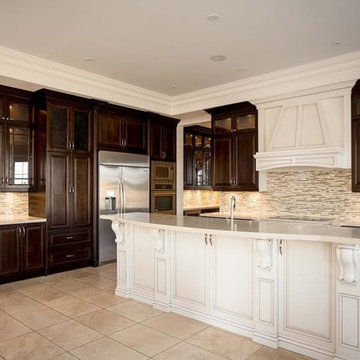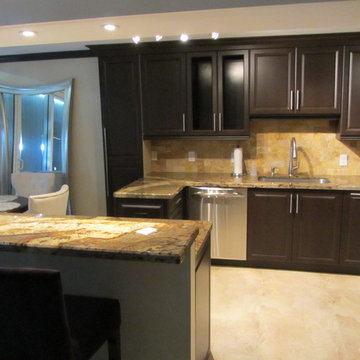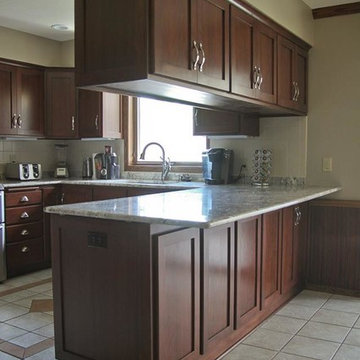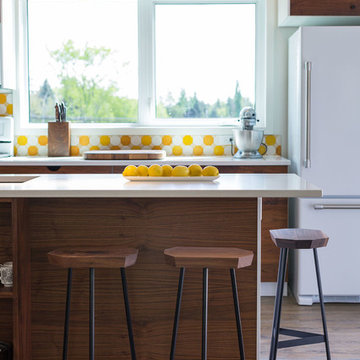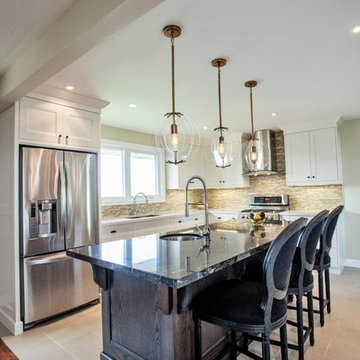534 Billeder af køkken med skabe i mørkt træ og gul stænkplade
Sorteret efter:
Budget
Sorter efter:Populær i dag
221 - 240 af 534 billeder
Item 1 ud af 3
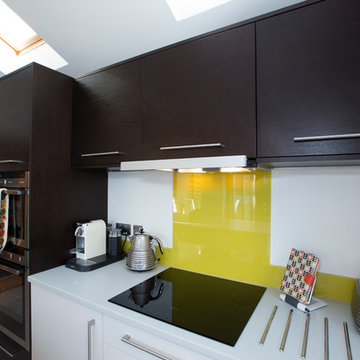
Originally the dining room this room has been transformed by adding sky lights, sliding folding doors to the garden and a new kitchen
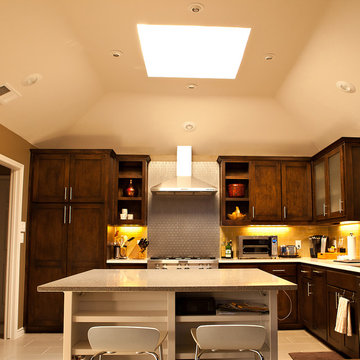
North Dallas Contemporary Kitchen remodel featuring dark cherry shaker cabinets some with a frosted glass inlay, professional grade stainless steel Kitchen Aid appliances, quartz countertops, undermounted sink, recessed lighting, oversized quarts island, glass and metallic tile backsplash. Photo: Eric Cantu
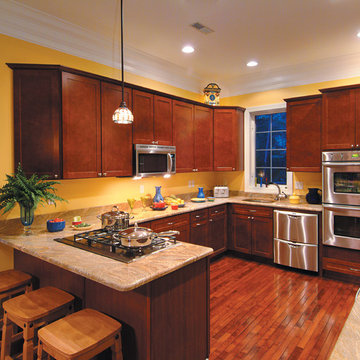
Kitchen. The Sater Design Collection's luxury, cottage home plan "Santa Rosa" (Plan #6808). saterdesign.com
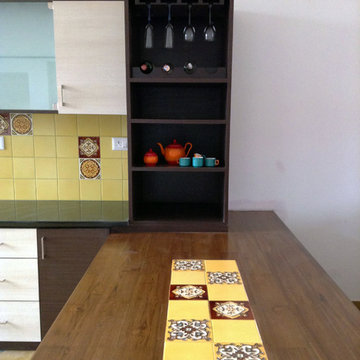
We decided to go with teak only for the dining table top although the rest of the kitchen was finished in low-cost laminate. This is because the client had set her heart on our signature tile inlay work. And we also managed to incorporate a little wine rack into the tall unit at the head of the table. This unit now also houses the microwave in the lowest slot
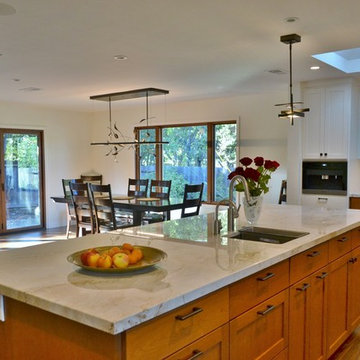
All the walls were removed to create a single great room. A Skylight and a coffer were added to give dimension to the space. The lower materials are deep in color and grounding. The upper materials are light and airy.
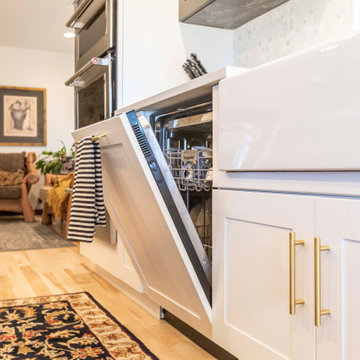
This beautiful kitchen was expanded by knocking down several walls to open up the entire area including the den, dining room, kitchen and living room.
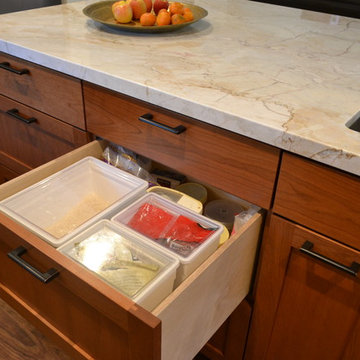
All the walls were removed to create a single great room. A Skylight and a coffer were added to give dimension to the space. The lower materials are deep in color and grounding. The upper materials are light and airy.
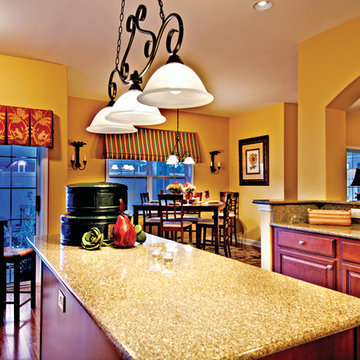
The Sater Design Collection's luxury, traditional home plan "Zurich" (Plan #6546). http://saterdesign.com/product/zurich/
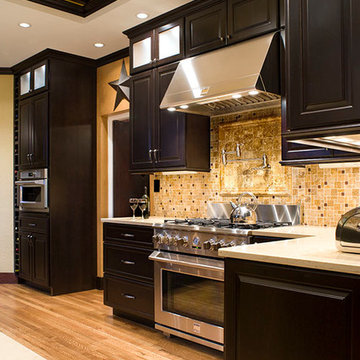
The project: replacing an existing Historic Home kitchen with a new updated one w/ modern conveniences, The solution: Woodharbor Cabinets in the Portland Cherry Door w/ Manor Flat Drawers, in Espresso Stain; Transom cabinets to the ceiling w/ frosted glass & natural maple interiors; Lots of wine storage (ceiling to floor cubes on left of tall microwave cabinet), Multiple levels of lighting. Crown moulding to match cabinets in the trey celing. Zodiaq countertops in Giallo Michelangelo and undermount sinks. New upper end stainless steel appliances. Custom tile backsplash. Lille collection hardware by Jeffrey Alexander,
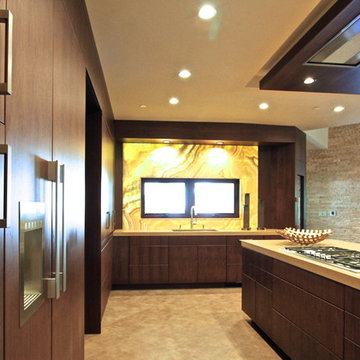
Beautiful transformation from a traditional style to a beautiful sleek warm environment. This luxury space is created by Wood-Mode Custom Cabinetry in a Vanguard Plus Matte Classic Walnut. The interior drawer inserts are walnut. The back lit surrounds around the ovens and windows is LED backlit Onyx Slabs. The countertops in the kitchen Mystic Gold Quartz with the bar upper are Dekton Keranium Tech Collection with Legrand Adorne electrical outlets. Appliances: Miele 30” Truffle Brown Convection oven stacked with a combination Miele Steam and convection oven, Dishwasher is Gaggenau fully integrated automatic, Wine cooler, refrigerator and freezer is Thermador. Under counter refrigeration is U Line. The sinks are Blanco Solon Composite System. The ceiling mount hood is Futuro Skylight Series with the drop down ceiling finished in a walnut veneer.
The tile in the pool table room is Bisazza Mosaic Tile with cabinetry by Wood-Mode Custom Cabinetry in the same finishes as the kitchen. Flooring throughout the three living areas is Eleganza Porcelain Tile.
The cabinetry in the adjoining family room is Wood-Mode Custom Cabinetry in the same wood as the other areas in the kitchen but with a High Gloss Walnut. The entertainment wall is Limestone Slab with Limestone Stack Stone. The Lime Stone Stack Stone also accents the pillars in the foyer and the entry to the game room. Speaker system throughout area is SONOS wireless home theatre system.
534 Billeder af køkken med skabe i mørkt træ og gul stænkplade
12
