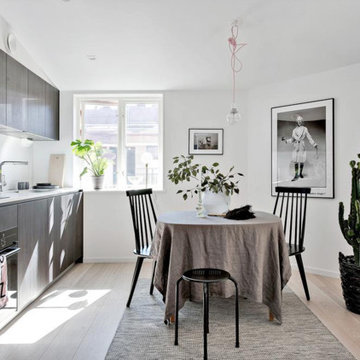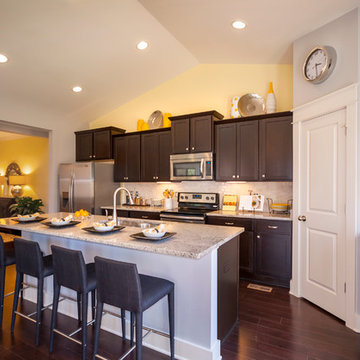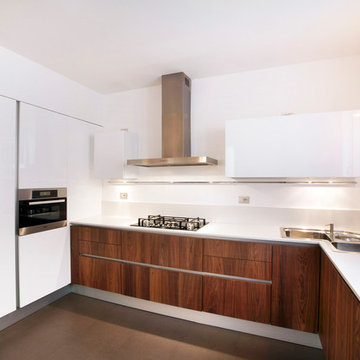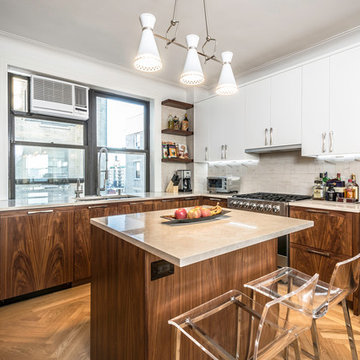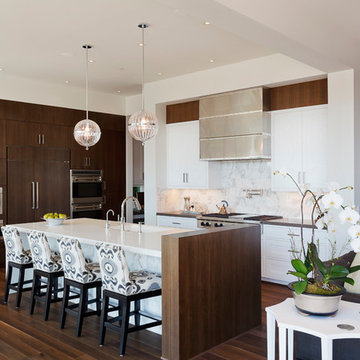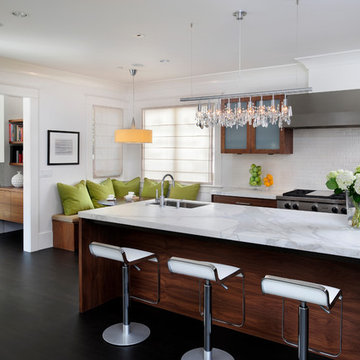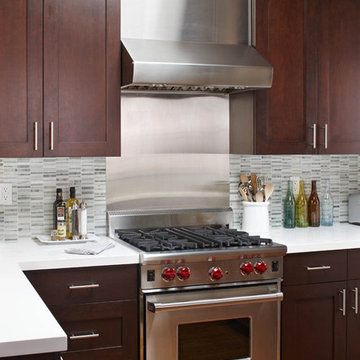24.096 Billeder af køkken med skabe i mørkt træ og hvid stænkplade
Sorteret efter:
Budget
Sorter efter:Populær i dag
101 - 120 af 24.096 billeder
Item 1 ud af 3
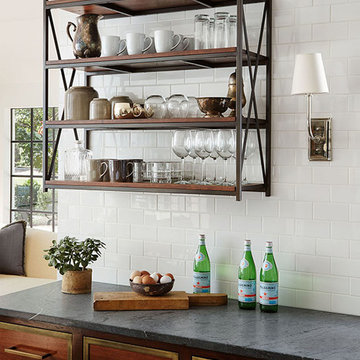
White brick and a massive marble island keep this kitchen light and bright while rich cabinets with brass details and soapstone counters add a masculine element. Open shelving keeps it light and adds to the laid back, inviting environment.
Summer Thornton Design, Inc.
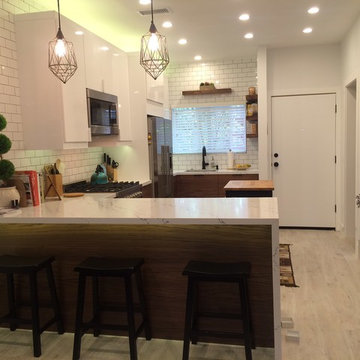
The size of the appliances was really important. For example, a standard US-sized refrigerator would have pushed the kitchen 5” more into the already-small living room. Counter-depth appliances, which IKEA USA does not offer, were also important for kitchen workflow.

Combining antique cabinets adds to the personality and warmth. The floor is concrete tiles. The island is a repurposed printers cabinet. Photo by Scott Longwinter

Kitchen by Design Line Kitchens in Sea Girt New Jersey
Fabulous Elegance and Style create a flawless dream kitchen. Traditional arches and raised panel doors are show stoppers .
Photography by: Nettie Einhorn
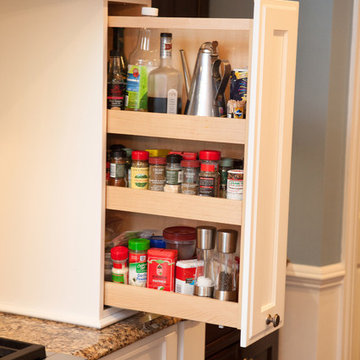
After living in this home for a decade, Crystal Lake residents Ken & Bonnie needed an update to their tired original kitchen to meet the needs of their busy family. Together with the expertise of designer Scott Christensen at Advance Design Studio they planned to completely reconfigure the entire space. They began by removing the restrictive peninsula and replaced it with a generous island designed to house an expansive farmhouse sink, convenient pull out trash receptacles, and a hidden dishwasher. Now there was ample room to add island seating to accommodate family gatherings, or for just “hanging out” with teenagers.
A dramatic new focal point was created with the design of an elegant range area featuring a beautiful custom wood mantle hood detailed with crushed glass handmade tile. Hidden storage houses every spice imaginable right at the cook’s fingertips. Double-stacked glass cabinetry emphasizes the impressive height of the room that was a wonderful architectural element that previously went unnoticed in the original kitchen.
The entire kitchen and breakfast nook was opened up to the 2 story family room by integrating enlarged arched openings. An outdated desk area was transformed into a beautiful breakfront bar with beverage refrigeration, glass display cabinets and plenty of new storage for entertainment pieces. An espresso nook was tucked neatly between tall cabinetry, and an old fashioned closet with shelves was converted into an efficient chef’s dream of organized custom pull out pantries.
“I am the leader of the Scott Christensen fan club,” says Bonnie. “With my busy family and a full time career, Scott made the process of designing this space so easy for me. He didn’t overwhelm me, but carefully determined what I liked and offered me two thoughtful solutions for just about everything - complete with his expert opinion that I really respected.”
Bright white Jay Rambo custom made maple cabinets are accented by Cambria quartz counter tops and simple subway tiles. Original hardwood floors were refinished and stained a darker shade, and stair risers and balusters were painted white to coordinate with the smart wainscot details throughout the first floor. The end effect is a cohesive first floor that flows together with grace and a level of elegance perfectly suitable for this stately Crystal Lake home.
Designer: Scott Christensen
Photographer: Joe Nowak
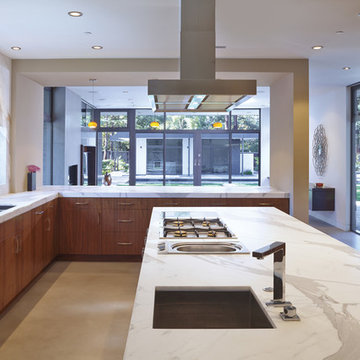
Atherton has many large substantial homes - our clients purchased an existing home on a one acre flag-shaped lot and asked us to design a new dream home for them. The result is a new 7,000 square foot four-building complex consisting of the main house, six-car garage with two car lifts, pool house with a full one bedroom residence inside, and a separate home office /work out gym studio building. A fifty-foot swimming pool was also created with fully landscaped yards.
Given the rectangular shape of the lot, it was decided to angle the house to incoming visitors slightly so as to more dramatically present itself. The house became a classic u-shaped home but Feng Shui design principals were employed directing the placement of the pool house to better contain the energy flow on the site. The main house entry door is then aligned with a special Japanese red maple at the end of a long visual axis at the rear of the site. These angles and alignments set up everything else about the house design and layout, and views from various rooms allow you to see into virtually every space tracking movements of others in the home.
The residence is simply divided into two wings of public use, kitchen and family room, and the other wing of bedrooms, connected by the living and dining great room. Function drove the exterior form of windows and solid walls with a line of clerestory windows which bring light into the middle of the large home. Extensive sun shadow studies with 3D tree modeling led to the unorthodox placement of the pool to the north of the home, but tree shadow tracking showed this to be the sunniest area during the entire year.
Sustainable measures included a full 7.1kW solar photovoltaic array technically making the house off the grid, and arranged so that no panels are visible from the property. A large 16,000 gallon rainwater catchment system consisting of tanks buried below grade was installed. The home is California GreenPoint rated and also features sealed roof soffits and a sealed crawlspace without the usual venting. A whole house computer automation system with server room was installed as well. Heating and cooling utilize hot water radiant heated concrete and wood floors supplemented by heat pump generated heating and cooling.
A compound of buildings created to form balanced relationships between each other, this home is about circulation, light and a balance of form and function.
Photo by John Sutton Photography.
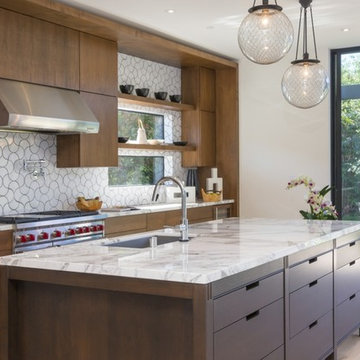
White, bright and modern, this sleek kitchen design makes a statement with pattern.
Shooting LA
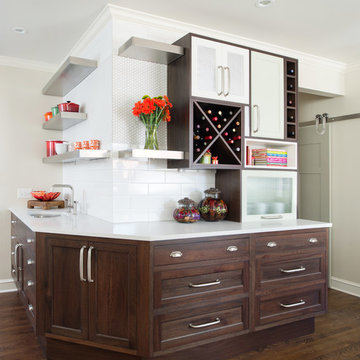
This storage area features a bar sink and stainless accents to complement the adjacent kitchen. A special cabinet designed to house all of the homeowners electronics while charging or not in use was a must have. The new barn door in the background covers the laundry room in a stylish and fun way.
Matt Kocourek Photography
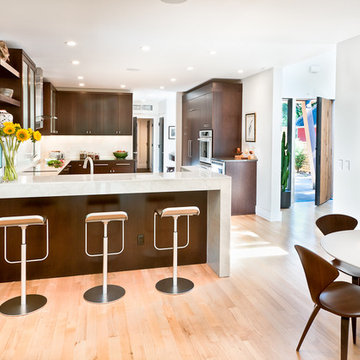
This rustic modern home was purchased by an art collector that needed plenty of white wall space to hang his collection. The furnishings were kept neutral to allow the art to pop and warm wood tones were selected to keep the house from becoming cold and sterile. Published in Modern In Denver | The Art of Living.
Daniel O'Connor Photography
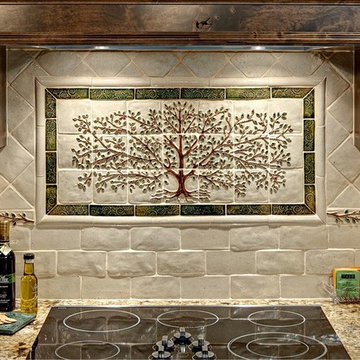
Handmade custom ceramic tile. Kitchen designed by Linda Waddell. Waddell Interiors. Photography by Mark Ehlen
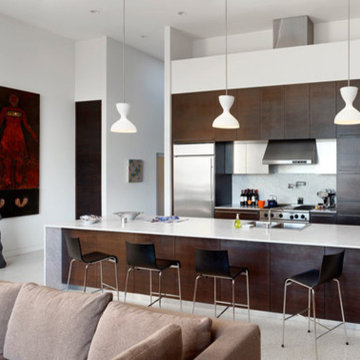
The makeover of a rickety 70’s house on steep lot in Ashbury Heights resulted in a modern light-filled aerie with wide-open expanses of glass capturing views and bringing in natural light. White walls and white terrazo floors allow one to clearly register the changing patterns of the light throughout the day. Balconies on every level connect the spaces to the outdoors, enabling a full immersion into the elements – sun, wind, and fog. Feature elements like the fireplace and kitchen casework were treated like compositional
objects within the space, clad in rich materials like marble, walnut, and cold-rolled steel.
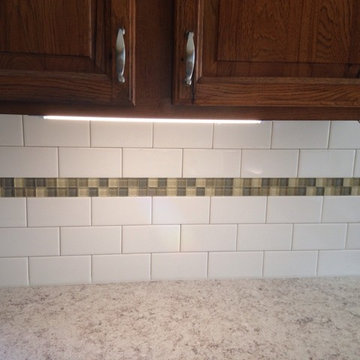
3x6 Subway Tile: DalTile "Rittenhouse Square" in Arctic White // Glass 1x1 Mosaic Border: American Olean "Color Appeal" in Sandstorm
24.096 Billeder af køkken med skabe i mørkt træ og hvid stænkplade
6
