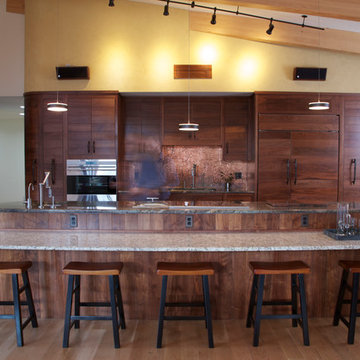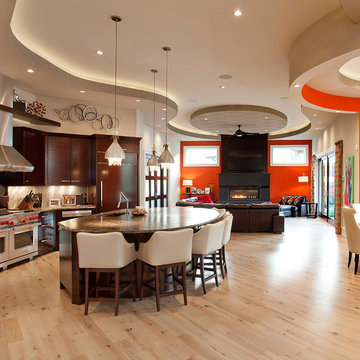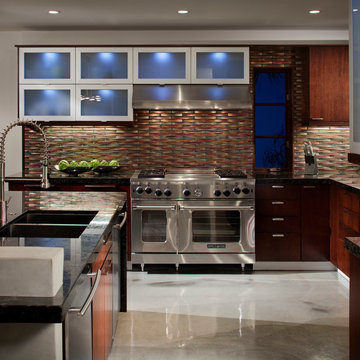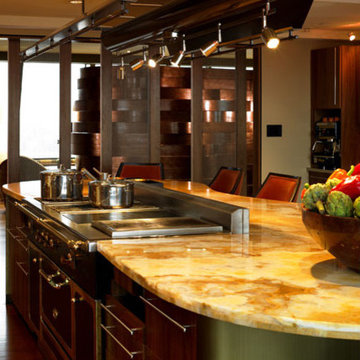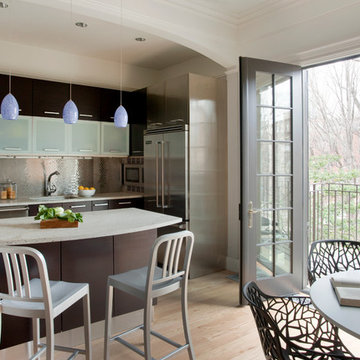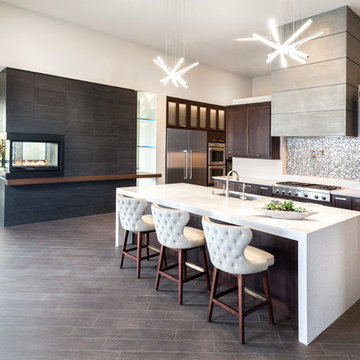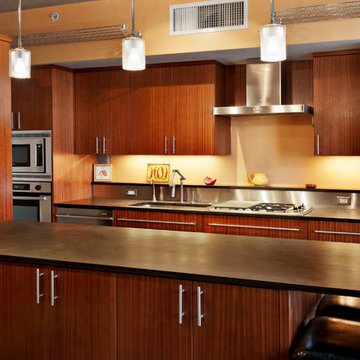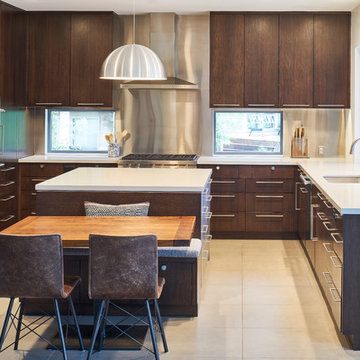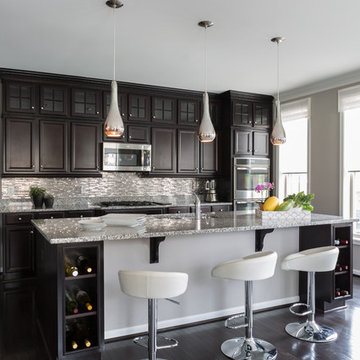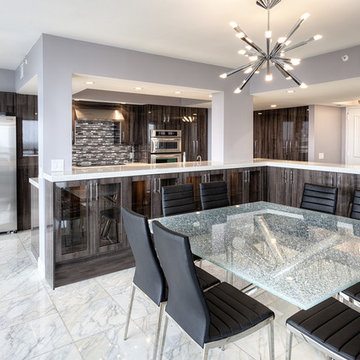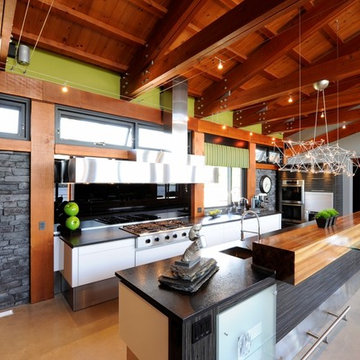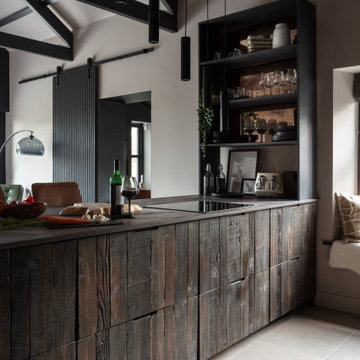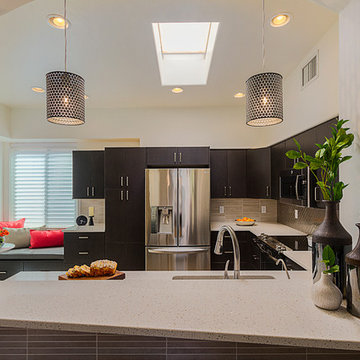2.880 Billeder af køkken med skabe i mørkt træ og metallisk stænkplade
Sorteret efter:
Budget
Sorter efter:Populær i dag
61 - 80 af 2.880 billeder
Item 1 ud af 3
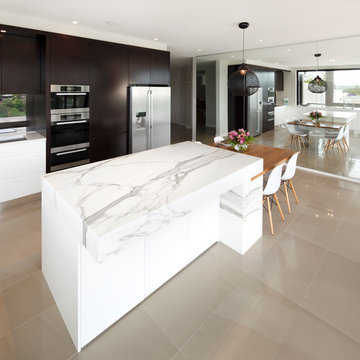
A unique blend of visual, textural and practical design has come together to create this bright and enjoyable Clonfarf kitchen.
Working with the owners interior designer, Anita Mitchell, we decided to take inspiration from the spectacular view and make it a key feature of the design using a variety of finishes and textures to add visual interest to the space and work with the natural light. Photos by Eliot Cohen

An inviting colour palette and carefully zoned layout are key to this kitchen’s success. First, we decided to move the kitchen from a tiny room at the side of the property into a central area, previously used as a dining room, to create a space better suited to a family of five.
We also extended the room to provide more space and to afford panoramic views of the garden. We wanted to develop “zoning” ideas to maximise the practicality of the room for family life and to experiment with a darker, richer palette of materials than the usual light and white, to create a welcoming, warm space.
The layout is focussed around a large island, which does not include a sink or hob on its surface. This is the monolithic slab in the space, its simple design serving to amplify the beauty of the material it is made from; we chose an ultra-durable concrete-effect quartz to sweep across its top and down to the floor. The island links the other ‘components’ of the room: a distinct zone for washing up, opposite a cooking area, each fitted into niches created by structural pillars. Close to the dining table is a breakfast and drinks station, with boiling water tap, out of the way of the main working areas of the room.
Working with interior designer Clare Pascoe of Pascoe Interiors, we selected clean-lined cabinetry in inky blue and dark wood, creating a rich effect offset by a smoked wood floor and natural oak and blue stools. The stronger colours add character and definition, and accentuate the role of the kitchen as the heart of the home.
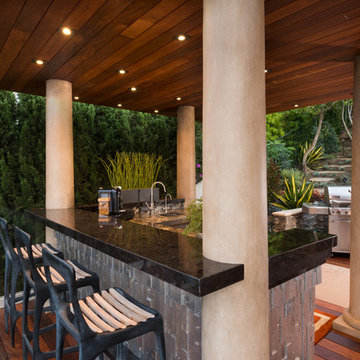
This 4th floor Terrace remodel included a small outdoor Kitchen, full-size Bathroom and an outdoor Living room, just steps away from the Jacuzzi and pool... We even included a television on a hydraulic lift with a 360-degree radius. Three fire-pots line the amazing vanishing edge pool which dangles above the Grotto below with water spilling over both sides. Glass lined side rails grace the accompanying bridges as the pathway connects to the front of the terrace… A sun-worshiper’s paradise!
In the newly added Kitchen/Bar area, our use of metallic glazed natural stone pavers adds texture, depth and drama to the vertical surface while
layering granite slabs, creates a rich looking countertop and foot rest to the bar. Modern barstools made of 100% recycled aluminum and a durable zinc plate patina finish, provides the perfect outdoor solution for this oceanfront Terrace.
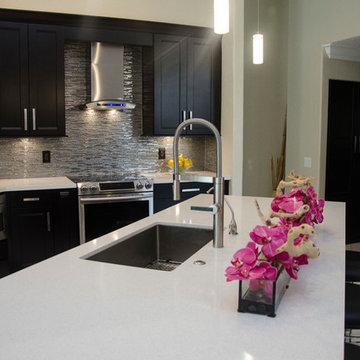
Sleek appliances stand out against custom built Maple Espresso cabinets. Notice the adjacent pantry door, custom built to match. Photo Credit: Julie Lehite
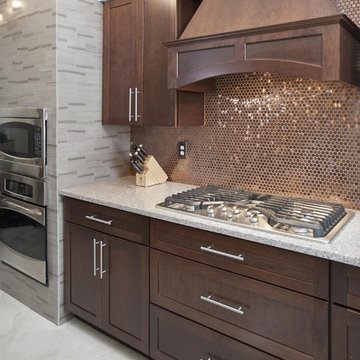
Long drawers keep the cabinetry looking long and lean vs. being chopped up with a lot of individual doors.
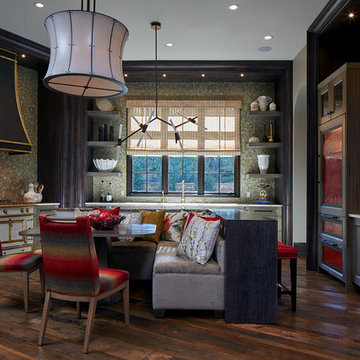
Lack of symmetry in this angled, open floor plan kitchen was the key challenge. The L-shaped island, which I lined up with two of the walls, resolved the issue. The renewable Red Grandis Wood cabinets (eucalyptus) are finished in weathered gray along the perimeter and creamy white on the island. I provided layers of lighting, including the oversized drum chandelier above the table, which is enclosed on the bottom so that the bulbs are not visible. I also chose a branch chandlier above the island workspace and recessed can lights on the ceiling for whole-room illumination.
Photo by Brian Gassel

Cool tones inside of a Gloucester, MA home
A DOCA Kitchen on the Massachusettes Shore Line
Designer: Jana Neudel
Photography: Keitaro Yoshioka
2.880 Billeder af køkken med skabe i mørkt træ og metallisk stænkplade
4
