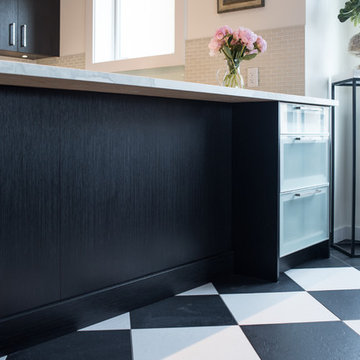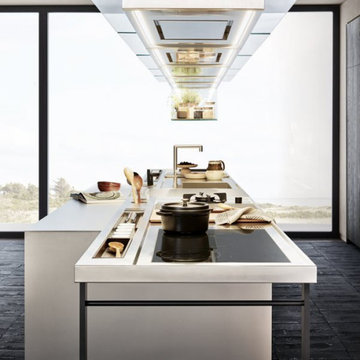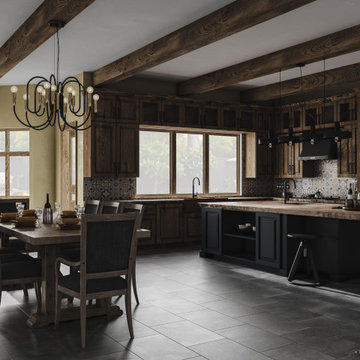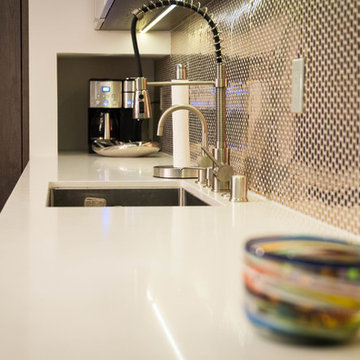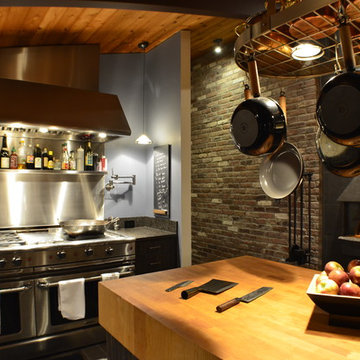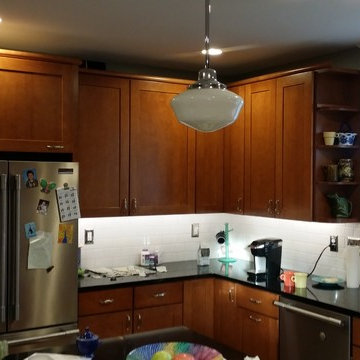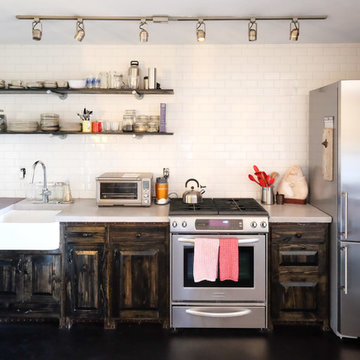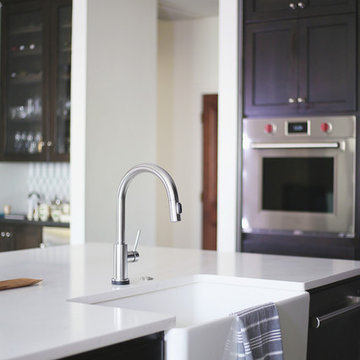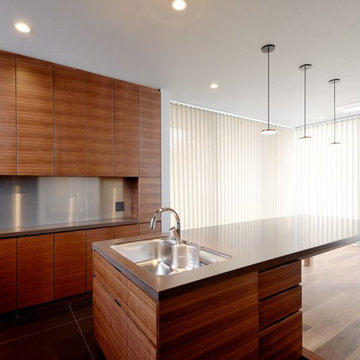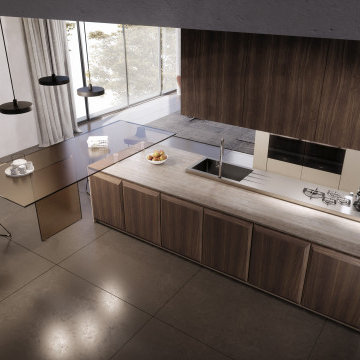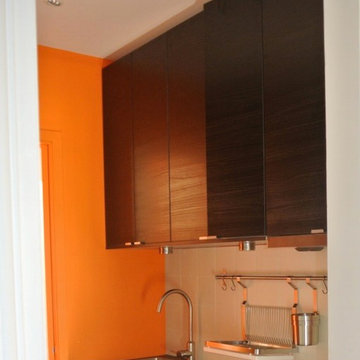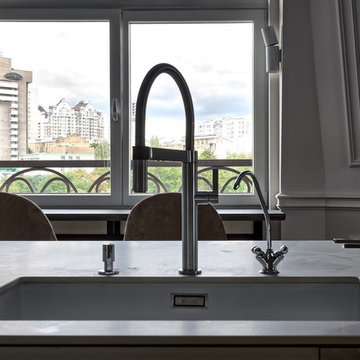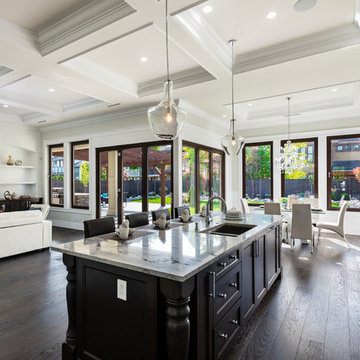438 Billeder af køkken med skabe i mørkt træ og sort gulv
Sorteret efter:
Budget
Sorter efter:Populær i dag
161 - 180 af 438 billeder
Item 1 ud af 3

Privateer Rum reached out to Conrad Ello to create a tasting room inside their distillery. The distillery is located inside a three bay warehouse in Ipswich Ma. Throughout the project evolving design decisions drove the tasting room into a space that over takes you with the emotion of their product. The space is used as a meeting place for distillery tours and private events. http://privateerrum.com/
PHOTO CREDIT: Privateer Rum
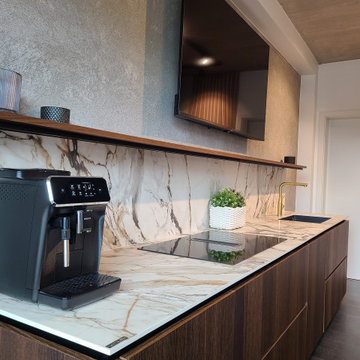
Pour cette cuisine toute en longueur, nos architectes d'intérieur au Luxembourg ont astucieusement utilisé le pouvoir du contraste. Des meubles bas arborant des façades en bois massif effet wengé foncé et la robinetterie couleur dorée créent un jeu visuel captivant avec le plan de travail et la crédence en céramique Calacatta Gold, imitant le marbre blanc veiné de noir et d'or. Un îlot central laqué dans une teinte ottone spéciale, évoquant le laiton mat, apporte une élégance raffinée à cet ensemble de meubles de cuisine sur mesure. Les façades et les flancs de l'îlot central, plaqués en bois massif laqué, ajoutent une note de sophistication. Une étagère contemporaine vient insuffler une touche moderne. Quatre chaises hautes Bonaldo, revêtues d'un velours azimut jaune-orange et dotées de pieds en acier noir, apportent une élégance colorée à l'ensemble.
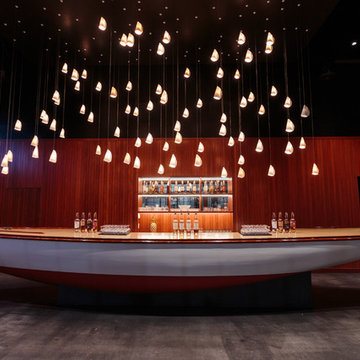
Privateer Rum reached out to Conrad Ello to create a tasting room inside their distillery. The distillery is located inside a three bay warehouse in Ipswich Ma. Throughout the project evolving design decisions drove the tasting room into a space that over takes you with the emotion of their product. The space is used as a meeting place for distillery tours and private events. http://privateerrum.com/
PHOTO CREDIT: Privateer Rum
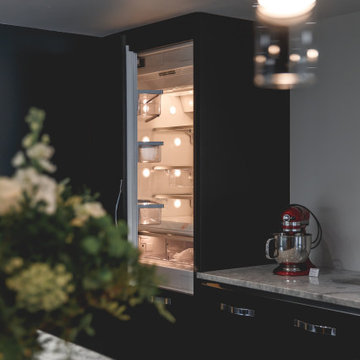
Notre savoir-faire d’exception de la conception à la réalisation
Dans notre showroom, à Déville lès Rouen, venez découvrir notre savoir-faire unique sur la conception de cuisines sur mesure aménagées et entièrement équipées en électroménagers haut de gamme.
Chic et intemporelle
Pour la réalisation de cette cuisine implantée dans notre showroom de Déville les Rouen, nous avons mêlé des matériaux nobles : l’inox poli, le chêne naturel, le chêne laqué noir et un plan de travail en Bianco Nuvola pour un résultat moderne et design.
Une implantation réfléchie
Parce que la fonctionnalité est indispensable, l’îlot est multifonction : élément central, il accueille une table de cuisson, un espace de préparation, de multiples rangements aménagés et un espace repas convivial. Entièrement sur mesure, il est notre signature : un châssis en inox poli habillé de façades en bois.
Un mural lui fait face, composé d’électroménagers de grande qualité, intégrant un four combiné vapeur, une cave à vin, un four combiné micro-ondes, deux tiroirs culinaires et un tiroir de mise sous vide, ainsi que des rangements astucieux. Son agencement est astucieux, les appareils électroménagers dernière génération de la marque Miele sont placés en hauteur afin d’obtenir une praticité dans l'ensemble de vos déplacements.
Un espace supplémentaire avec des meubles et un plan de travail en Bianco Nuvola intègre le lavage (lave-vaisselle et évier) et le Mastercool Miele, un réfrigérateur combiné congélateur de 75cm.
L’ensemble est surplombé d’un plafond filtrant réalisé sur mesure par Lanef Passion, permettant une aspiration professionnelle et un design élégant.
Venez découvrir cette réalisation d’exception dans notre showroom de Déville lès Rouen.
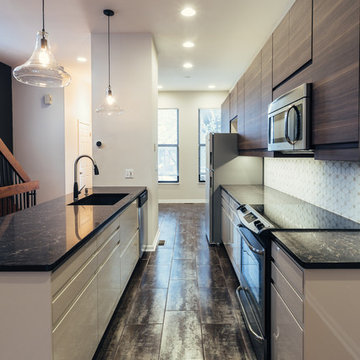
This investment property was given a facelift with a new, more open kitchen and an overall 'wood with black & white' color scheme. Both the kitchen and stair railing were brought to modern times with clean & simple finishes including: a white mosaic tile back-splash, a black porcelain tile inlay, a combination of white and streaked dark wood Ikea cabinets, and engineered black quartz countertop.
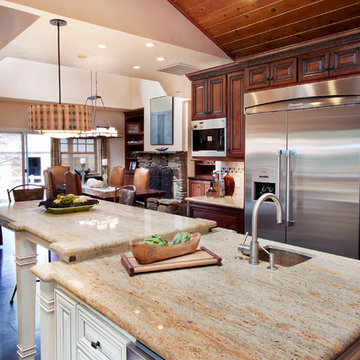
The varied ceiling topography is the perfect backing for ironwork light fixtures. This side of the island features a wine fridge. Photos Timothy Manning www.manningmagic.com
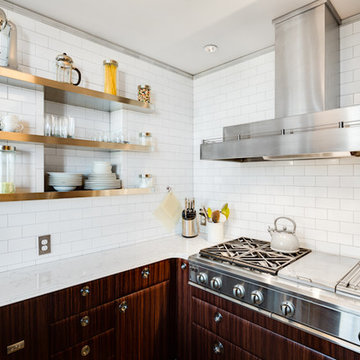
The kitchen entrance was originally roughly where the ovens are now, which is directly opposite the unit entrance. When entering the kitchen, there was a "tunnel" created by the fridge and W/D which faced each other. By relocating the W/D to a hall closet, and closing off that original kitchen entrance and relocating it to the LR/DR side, it dramatically increased the floor space while allowing more sensible flow.
438 Billeder af køkken med skabe i mørkt træ og sort gulv
9
