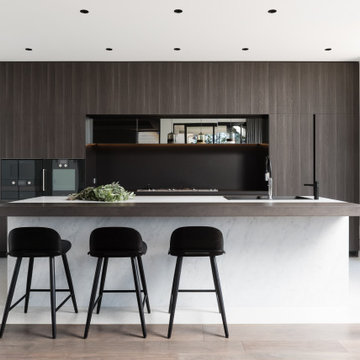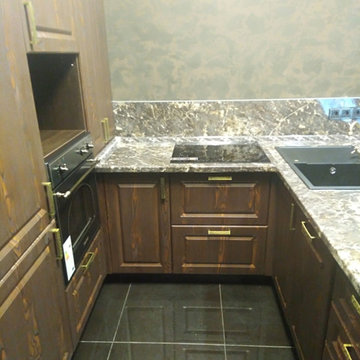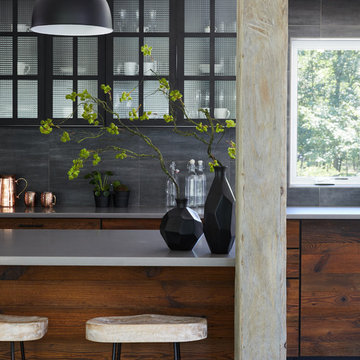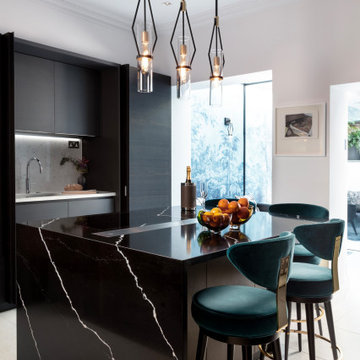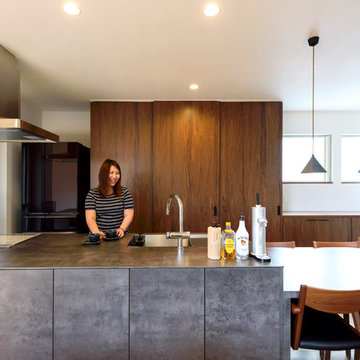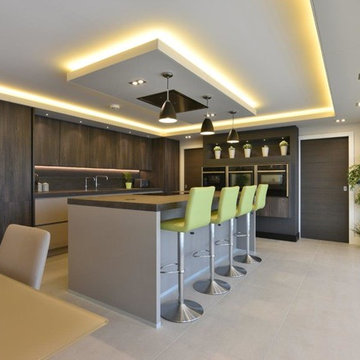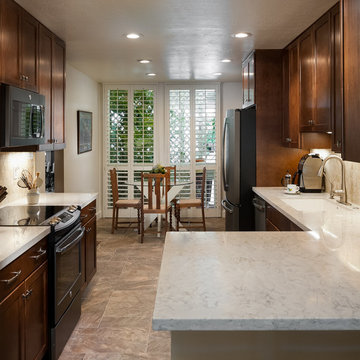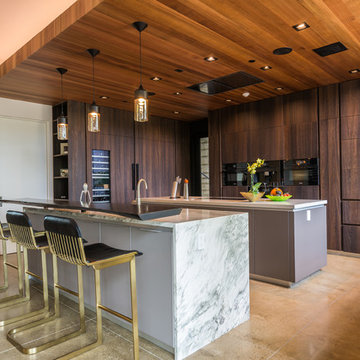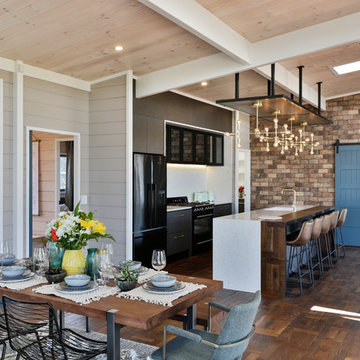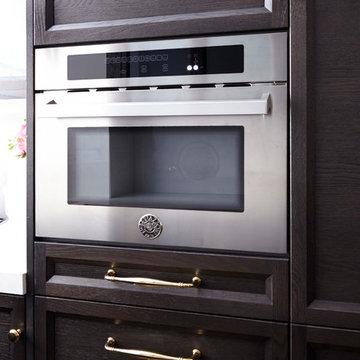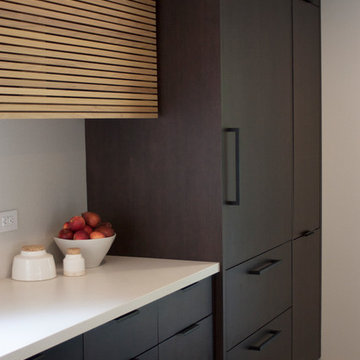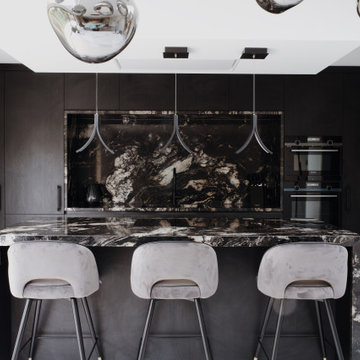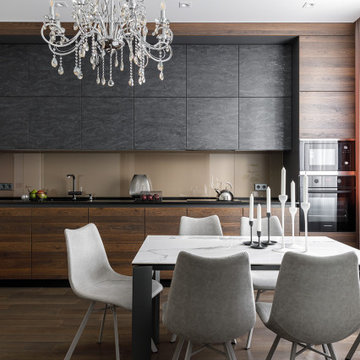5.507 Billeder af køkken med skabe i mørkt træ og sorte hvidevarer
Sorteret efter:
Budget
Sorter efter:Populær i dag
161 - 180 af 5.507 billeder
Item 1 ud af 3
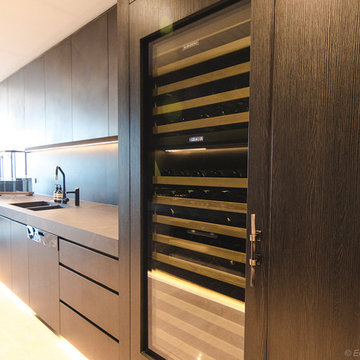
Custom kitchen with black wenge ravine and bronze applied metal finish to doors and panels. Custom handmade brass trim to kickfaces and shadowlines. Miele and Sub-Zero appliances. Porcelain benchtops and splashbacks. Photo Credit: Edge Design Consultants.
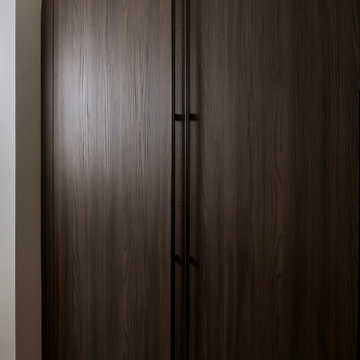
The Myers Touch Kitchen Design Studio is an exclusive UK retailer of Italian kitchen and furniture brand Copatlife and is proud to present the UK’s first Copatlife kitchen display that reflects contemporary Italian cabinetry, quality and innovation. Copatlife kitchen systems feature a range of intelligent solutions that elevate functionality and beauty to new heights. From hidden storage options to side-by-side built-in appliances concealed behind pocket doors, every element has been thoughtfully designed to optimise space and enhance a kitchen space's aesthetic appeal.
Director at The Myers Touch, Keith Myers says "The introduction of the UK's first Copatlife kitchen display at
our studio allows us to offer customers a range of innovative and high-quality Italian-designed kitchen systems that reflect contemporary European design and functional sophistication. We are thrilled to display Copatlife as one of the three new kitchen design brands that allow our in-house design team to design kitchens for all customer tastes and budgets”.
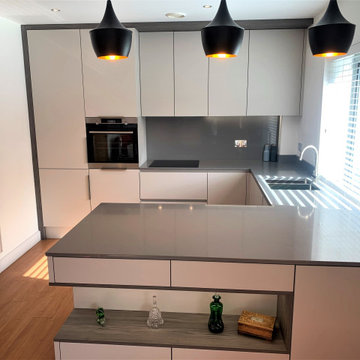
Clean lines and simplicity in furniture design can help create an illusion of greater space in a modest sized room, as demonstrated in this modern city apartment. The peninsular layout provides a continuous preparation surface and forms a separation between cooking and living areas whilst at the same time retaining an open-plan feel.
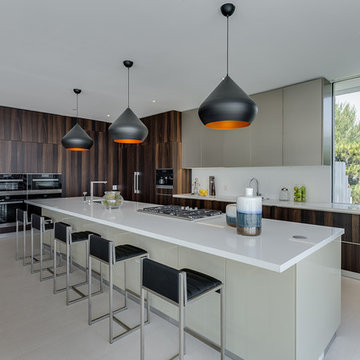
Project Type: Interior & Cabinetry Design
Year Designed: 2016
Location: Beverly Hills, California, USA
Size: 7,500 square feet
Construction Budget: $5,000,000
Status: Built
CREDITS:
Designer of Interior Built-In Work: Archillusion Design, MEF Inc, LA Modern Kitchen.
Architect: X-Ten Architecture
Interior Cabinets: Miton Kitchens Italy, LA Modern Kitchen
Photographer: Katya Grozovskaya
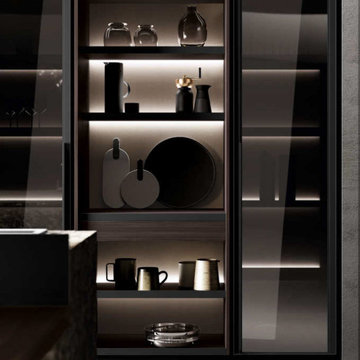
Step into this modern kitchen, a beautifully designed space where the standout feature is a stunning stone island. This central element commands attention, its natural veins and subtle color variations adding depth and visual interest. Complementing the clean lines of the cabinetry and sleek surfaces around, the stone island introduces a touch of natural elegance. In a harmonious blend of the contemporary and the timeless, this modern kitchen offers a stylish, functional space that invites you to gather, cook, and enjoy.
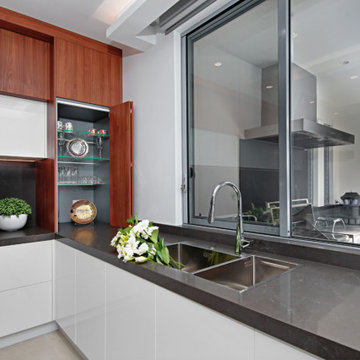
The kitchen is in a beautifully newly constructed multi-level luxury home
The clients brief was a design where spaces have an architectural design flow to maintain a stylistic integrity
Glossy and luxurious surfaces with Minimalist, sleek, modern appearance defines the kitchen
All state of art appliances are used here
All drawers and Inner drawers purposely designed to provide maximum convenience as well as a striking visual appeal.
Recessed led down lights under all wall cabinets to add dramatic indirect lighting and ambience
Optimum use of space has led to cabinets till ceiling height with 2 level access all by electronic servo drive opening
Integrated fridges and freezer along with matching doors leading to scullery form part of a minimalistic wall complementing the symmetry and clean lines of the kitchen
All components in the design from the beginning were desired to be elements of modernity that infused a touch of natural feel by lavish use of Marble and neutral colour tones contrasted with rich timber grain provides to create Interest.
The complete kitchen is in flush doors with no handles and all push to open servo opening for wall cabinets
The cleverly concealed pantry has ample space with a second sink and dishwasher along with a large area for small appliances storage on benchtop
The center island piece is intended to reflect a strong style making it an architectural sculpture in the middle of this large room, thus perfectly zoning the kitchen from the formal spaces.
The 2 level Island is perfect for entertaining and adds to the dramatic transition between spaces. Simple lines often lead to surprising visual patterns, which gradually build rhythm.
New York marble backlit makes it a stunning Centre piece offset by led lighting throughout.
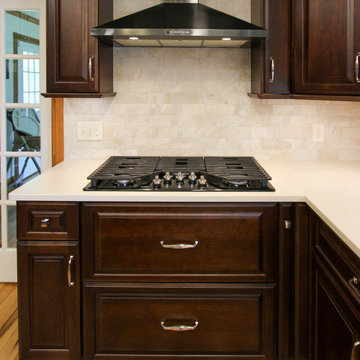
In this kitchen Fieldstone Cherry Ridgeway cabinetry with Mocha stain and Caesarstone Dreamy Marfil quartz countertop. A Blanco perform sink in biscotti, Moe The backsplash is Edimax Slaty 3 x 6 glazed tile in Almond color. A Kichler Granby pendant light and Tuscany table chandelier was installed.
5.507 Billeder af køkken med skabe i mørkt træ og sorte hvidevarer
9
