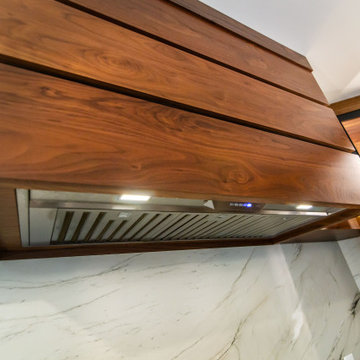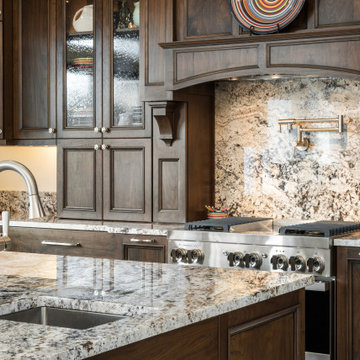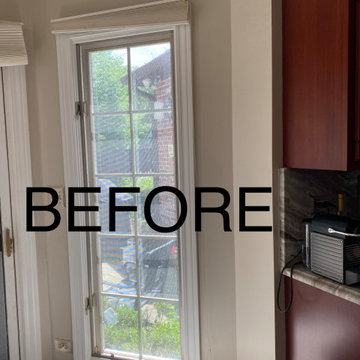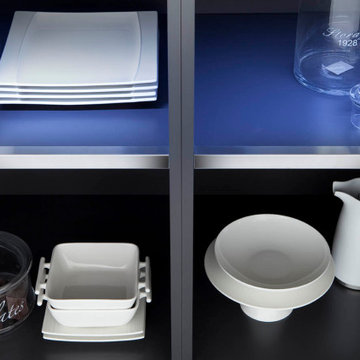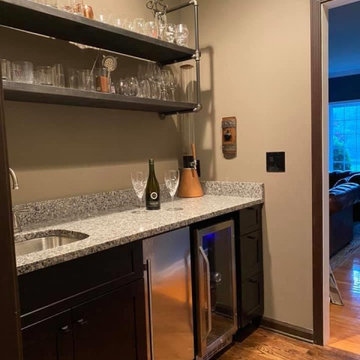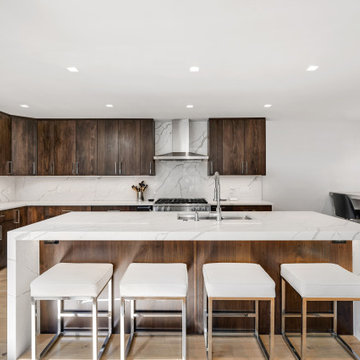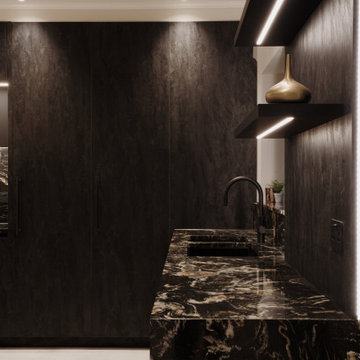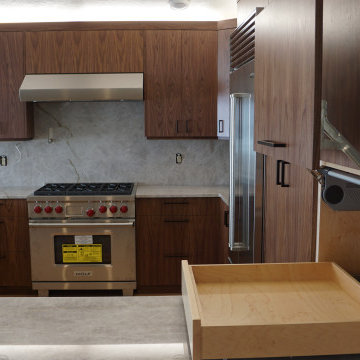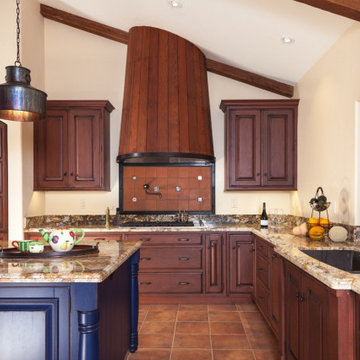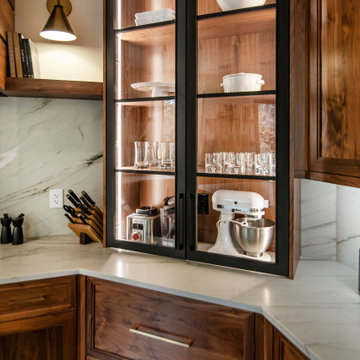298 Billeder af køkken med skabe i mørkt træ og stænkplade i granit
Sorteret efter:
Budget
Sorter efter:Populær i dag
61 - 80 af 298 billeder
Item 1 ud af 3
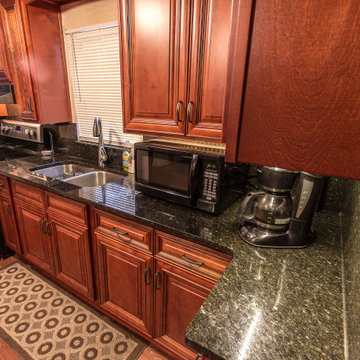
Simple remodel, removing the old cabinets and replacing them with new. We did the cherry cabinets with a raised panel door and Ubatuba granite countertops.
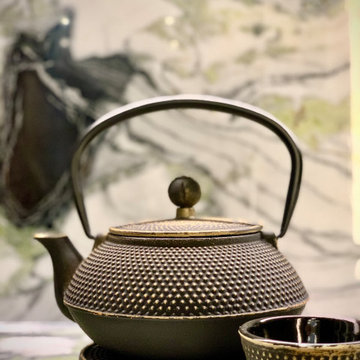
Contemporary kitchen design for Studio -office in Central London.
The compact space maximised with storage up to ceiling level, beautiful natural stone worktop and splash back, seamless look, with a cut in sink and bespoke natural wood stained wall panelling in ribbon effect.
Kitchen lighting incorporated into the units and ceiling beautifully highlighting natural look of kitchen cabinets.
Unique and hand picked floor design and tree-branch door handle in aged brass finish perfectly complementing the contemporary look of this kitchen design.
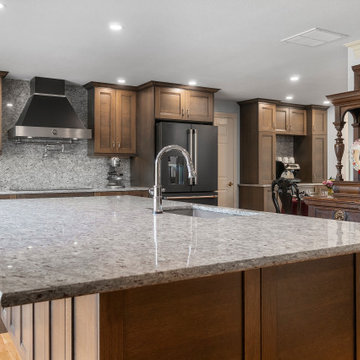
Retired Pastry Chef and Husband were looking for their forever kitchen! We helped them create beautiful spaces using Rift White Oak with Folkstone Stain in the Avant Door Style. This kitchen includes Task undercabinet lighting, Moon White Granite with a Crescent Edge, Karran Quartz Sink in Concrete and a Bertazzoni Range hood to complement their other black finish appliances. These clients were such a pleasure to work with, they have become a part of our family!
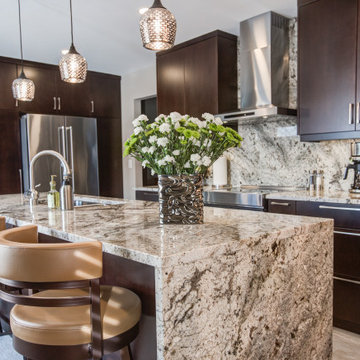
This project began with a classic honey oak kitchen that was in dire need of an update. We removed a wall, completely changing the flow and sightlines of the space. This required substantial rewiring and a full refinish of the ceiling for consistency throughout the main floor.
The new kitchen is a gorgeous transformation into a dramatic and warm contemporary room. The dark stained maple cabinets set the tone, and natural granite is a showstopper here with a double waterfall island and slab backsplash. These clients recently had us return to complete their main bathroom and ensuite!
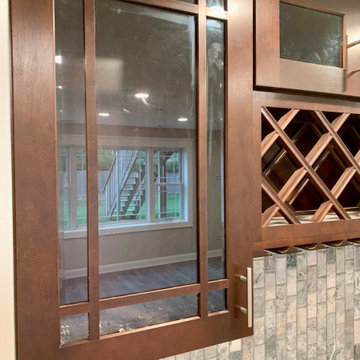
A perfect place for entertainment with great practical use. A small beverage fridge split between a wine cooler and a beverage fridge with a beautiful wine rack between the two upper glass cabinets.
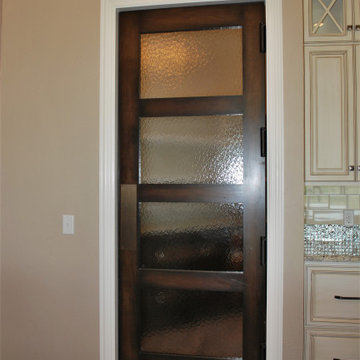
Two way swinging door between the pantry area and the kitchen, can be propped open to stay..
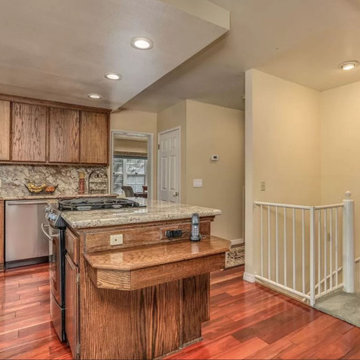
Luxury mountain home located in Idyllwild, CA. Full home design of this 3 story home. Luxury finishes, antiques, and touches of the mountain make this home inviting to everyone that visits this home nestled next to a creek in the quiet mountains.
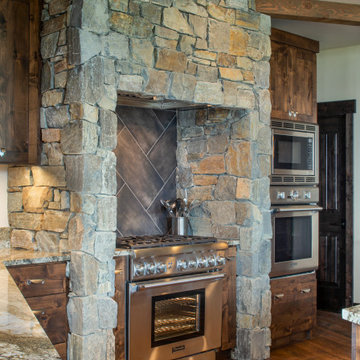
Alternate view of the kitchen.
Mutual Materials stonework in Loon Lake surrounds the 36" gas Thermador range and Thermador hood insert. A Thermador 30" Wall Oven and Microwave combo sit to the right of the range.
Wood cabinets are knotty alder with shaker doors with a slight eased edge, stained in "Old Manor Pine" and completed with Amerock hardware in stain nickel from their Inspirations Collection. Pull out spice cabinets on either side of the range make for easy access while cooking.
Countertops and 4" backsplash are "White Splendor" granite. Backsplash behind the range is 12x24" Bedrosians tiles in Chateau Tobacco, installed in a herringbone design.
Walls and ceilings are painted in Sherwin Williams "Kilim Beige", while exposed wood beams are finished with "Old Dragon's Breath" wood stain.
Flooring is 7" plank engineered oak from the Sevington Relics Series by Castle Combe.
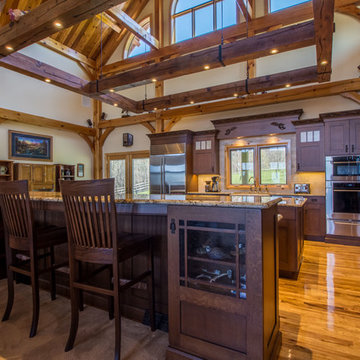
Craftsman style kitchen remodel
Brazillian Tostado Granite countertops
Hardwood floors
Kohler Whitehaven Apron Front Double Bowl Sink-Almond farmhouse sink
WoodMode Quartersawn Oak w/ Oxord Stain-Sonoma-Overlay
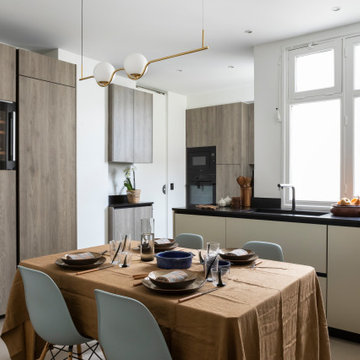
Un duplex charmant avec vue sur les toits de Paris. Une rénovation douce qui a modernisé ces espaces. L'appartement est clair et chaleureux. Ce projet familial nous a permis de créer 4 chambres et d'optimiser l'espace.
Ici la cuisine a été pensée pour accueillir toute la famille. Le sol est en béton ciré couleur ficelle, les façades en bois grisées elle plan de travail en granit noir profond.
298 Billeder af køkken med skabe i mørkt træ og stænkplade i granit
4
