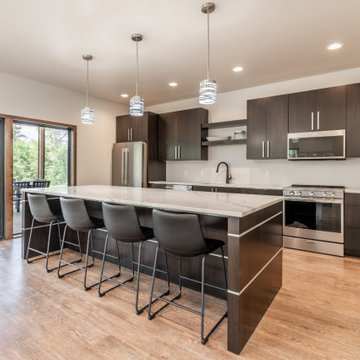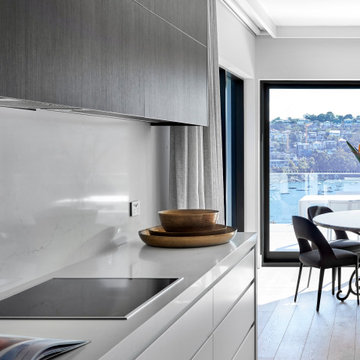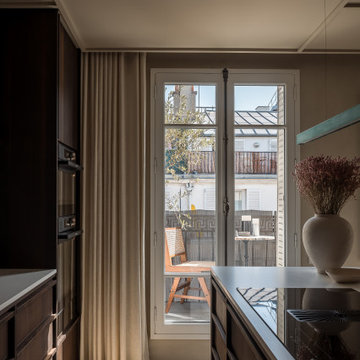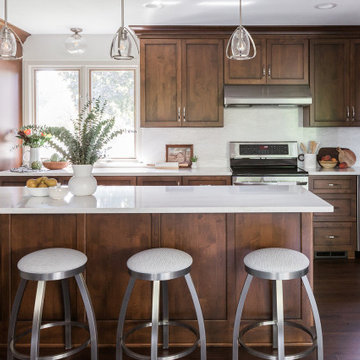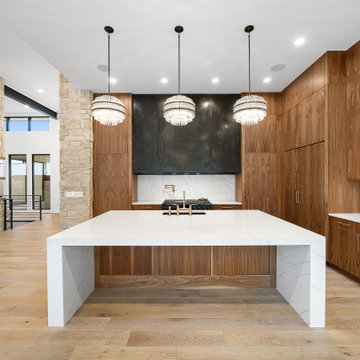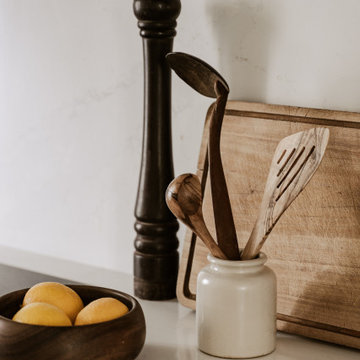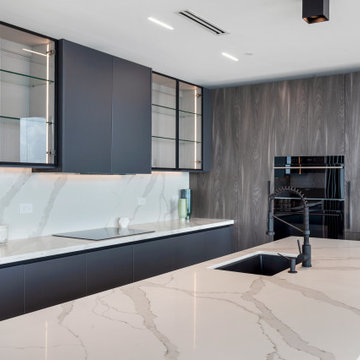1.047 Billeder af køkken med skabe i mørkt træ og stænkplade i kvarts komposit
Sorteret efter:
Budget
Sorter efter:Populær i dag
81 - 100 af 1.047 billeder
Item 1 ud af 3

The kitchen was designed two years ago and was then erased and redesigned when the world became a different place a year later. As everyone attempted to flatten the curve, our goal in this regard was to create a kitchen that looked forward to a sharp curve down and of a happier time To that promise for happier times, the redesign, a goal was to make the kitchen brighter and more optimistic. This was done by using simple, primary shapes and circular pendants and emphasizing them in contrast, adding a playful countenance. The selection of a dynamic grain of figured walnut also contributes as this once-living material and its sinuous grain adds motion, rhythm, and scale.
Proud of their 1970s home, one challenge of the design was to balance a 1970's feel and stay current. However, many ‘70s references looked and felt outdated. The first step was a changed mindset. Just like the return of the ‘40s bath and the retro movement a few years ago, every era returns in some way. Chronologically, the '70s will soon be here. Our design looked to era-specific furniture and materials of the decade. Figured walnut was so pervasive in the era: this motif was used on car exteriors such as the 1970 Town and Country Station Wagon, which debuted the same year the existing home was built. We also looked at furniture specific to the decade. The console stereo is referenced not only by high legs on the island but also by the knurled metal cabinet knobs reminiscent of often-used stereo dials. Knurled metalwork is also used on the kitchen faucet. The design references the second piece of '70s furniture in our modern TV tray, which is angled to face the television in the family room. Its round pencil and mug holder cutouts follow the design of walnut consoles and dashboard of the station wagon and other elements of the time.
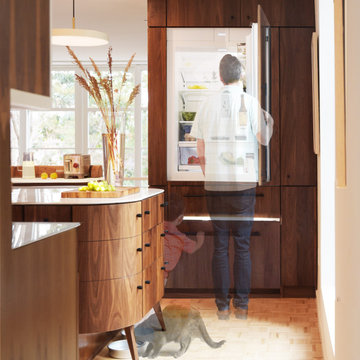
The kitchen was designed two years ago and was then erased and redesigned when the world became a different place a year later. As everyone attempted to flatten the curve, our goal in this regard was to create a kitchen that looked forward to a sharp curve down and of a happier time To that promise for happier times, the redesign, a goal was to make the kitchen brighter and more optimistic. This was done by using simple, primary shapes and circular pendants and emphasizing them in contrast, adding a playful countenance. The selection of a dynamic grain of figured walnut also contributes as this once-living material and its sinuous grain adds motion, rhythm, and scale.
Proud of their 1970s home, one challenge of the design was to balance a 1970's feel and stay current. However, many ‘70s references looked and felt outdated. The first step was a changed mindset. Just like the return of the ‘40s bath and the retro movement a few years ago, every era returns in some way. Chronologically, the '70s will soon be here. Our design looked to era-specific furniture and materials of the decade. Figured walnut was so pervasive in the era: this motif was used on car exteriors such as the 1970 Town and Country Station Wagon, which debuted the same year the existing home was built. We also looked at furniture specific to the decade. The console stereo is referenced not only by high legs on the island but also by the knurled metal cabinet knobs reminiscent of often-used stereo dials. Knurled metalwork is also used on the kitchen faucet. The design references the second piece of '70s furniture in our modern TV tray, which is angled to face the television in the family room. Its round pencil and mug holder cutouts follow the design of walnut consoles and dashboard of the station wagon and other elements of the time.
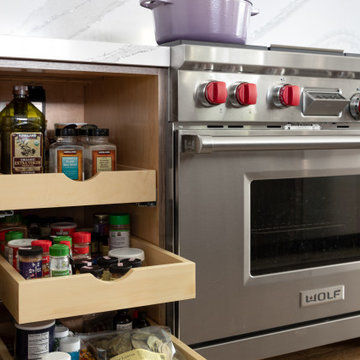
On the Practical Side - Spice Storage Next To Wolf Range
There is a ton of functional storage in this kitchen including the spice and oil storage next to the Wolf Range.
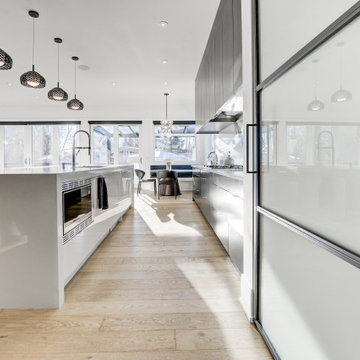
The light-filled home in Calgary features open space, modern bathrooms, and a contemporary kitchen decorated in a stylish monochromatic palette.
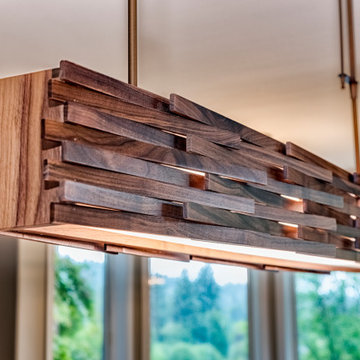
Custom designed kitchen light above the island. Hand crafted.
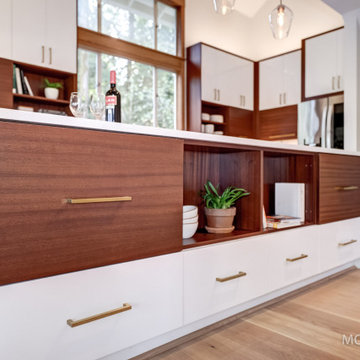
This kitchen and main floor remodeling project was performed on a 1988 home in Lake Oswego, OR. The client wanted to transform the space by opening it up, adding a modern kitchen and bar area as well as new flooring, trim and paint throughout the main floor area.
Our design team removed unnecessary walls, and relocated the plumbing and HVAC creating an open and inviting space between the dining room and kitchen. We also installed custom cabinets throughout with multiple upgraded storage options, new lighting and paint colors creating a well lit environment.
The project included;
-Removing walls and relocating plumbing and HVAC/Plumbing to open up the space
-Newly designed kitchen including all new custom cabinets/storage, a custom island, quartz countertops, new appliances and fixtures
-New lighting throughout
-Newly bar area to match the new kitchen which includes a liquor cabinet, quartz countertops, custom storage options, 2nd (pullout) freezer, and wine fridge
-New flooring, trim and paint on main floor/kitchen area
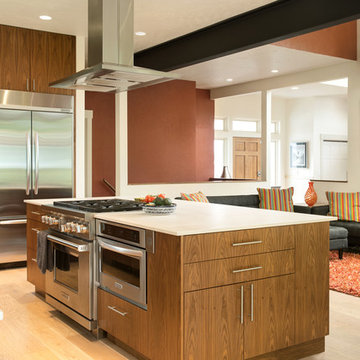
Contemporary kitchen remodel with custom Walnut cabinets, quartz counters, stainless steel appliances, and wide plank Maple flooring and exposed steel beam.
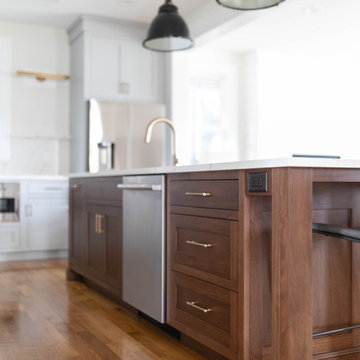
This kitchen island has a sink with dishwasher and dark wood cabinets. The wood cabinets feature a shaker style recessed panel. The drawer fronts are inset to be even with the cabinets for a an updated transitional look.
The gray color pallet of the light gray cabinets combined with the white quartz countertop and backsplash creates an update fresh feel with its nod to the updated traditional aesthetic.
This timeless kitchen uses neutral grey and white tones to create a light bright space. Simple cabinet hardware with a bit of detail add to the transitional style.
The cabinetry details elevate the kitchen to bring elegance and interest. The shaker style cabinet fronts are recessed (aka inset) into the cabinetry fronts. Even the drawers in this kitchen are inset to be flush with the face of the cabinets.
The beautiful cabinetry was crafted by JEM Woodworking.
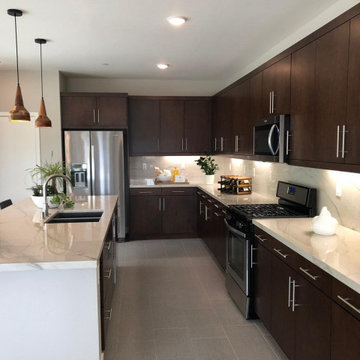
This modern kitchen in Playa Del Rey CA gives off a chic look with it's wooden frameless cabinets, calacatta quartz countertop, gorgeous backsplash and under cabinet lighting.
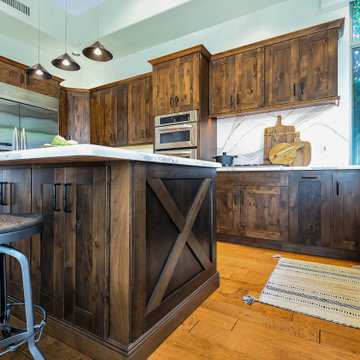
We removed the old cabinetry and backsplash and replaced with Cabinetry and countertops. The new cabinets are OakCraft Knotty Alder in a Truffle Stain. The countertops are Brittanica Cambria quartz.
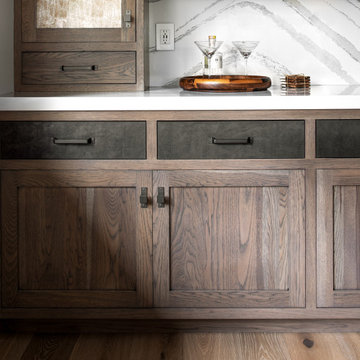
These dining room cabinets not only serve as homeschooling storage, they also do double duty as a buffet and serving area for guests. In the future, as the kids grow, these can convert into storage for platters, napkins, tablecloths, and all of the "stuff" of dining and entertaining.
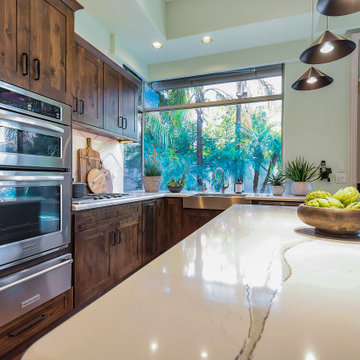
We removed the old cabinetry and backsplash and replaced with Cabinetry and countertops. The new cabinets are OakCraft Knotty Alder in a Truffle Stain. The countertops are Brittanica Cambria quartz.
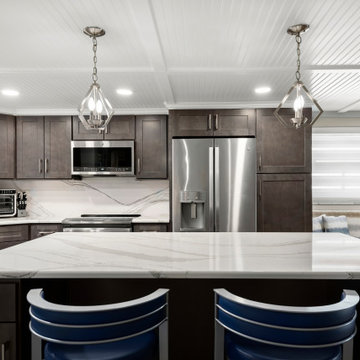
Full home renovation in the Gulf Harbors subdivision of New Port Richey, FL. A mixture of contemporary, costal, and traditional styling. Featuring cabinetry by Wolf Cabinets along with flooring and tile provided by Pro Source of Port Richey.
1.047 Billeder af køkken med skabe i mørkt træ og stænkplade i kvarts komposit
5
