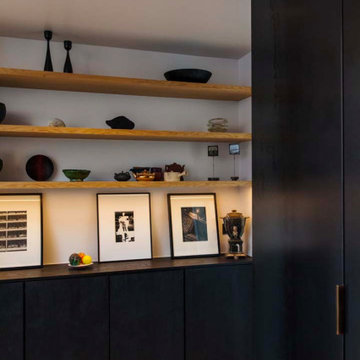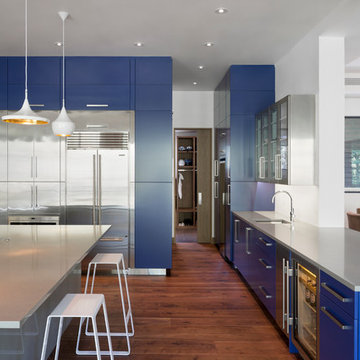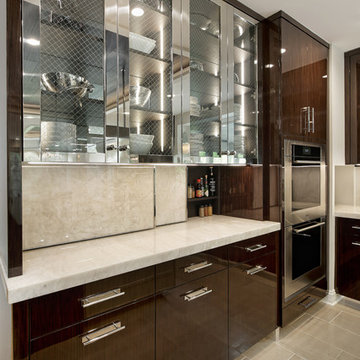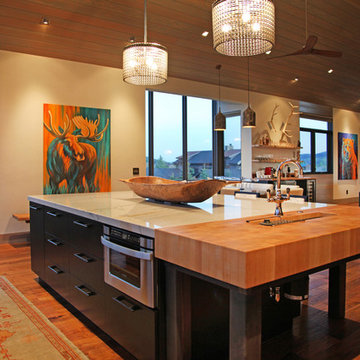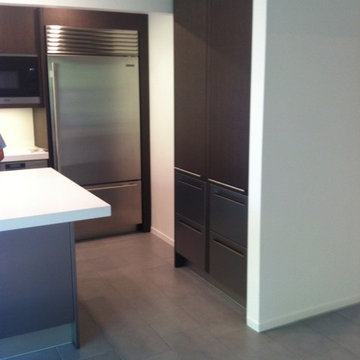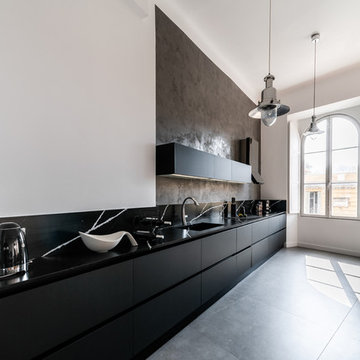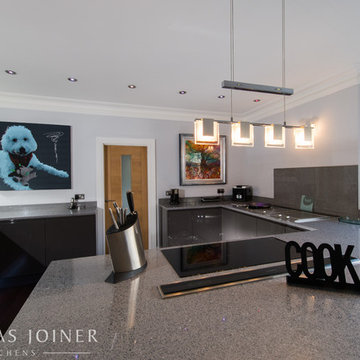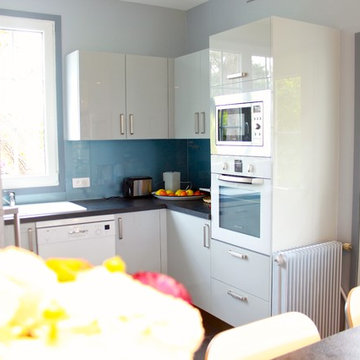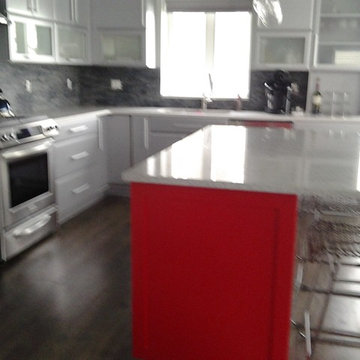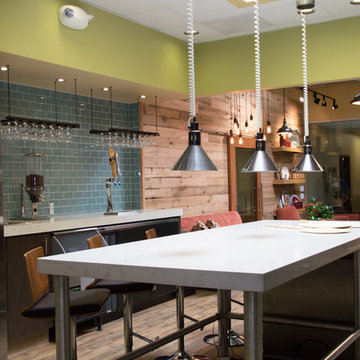278 Billeder af køkken med skabe i rustfrit stål og bordplade i kvartsit
Sorteret efter:
Budget
Sorter efter:Populær i dag
121 - 140 af 278 billeder
Item 1 ud af 3
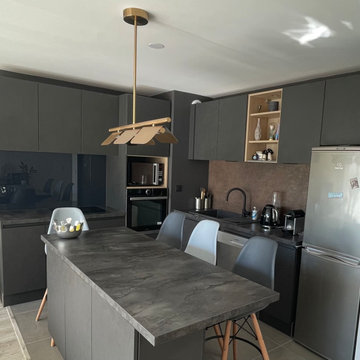
Cuisine bois et ciment, cuisine sans poignée, cuisine moderne et tendances 2022, cuisine haut-de-gamme, cuisine ouverte sur séjour, rénovation complète de l’espace
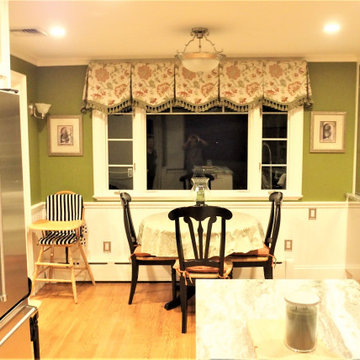
My clients have a fabulous updated kitchen. The cabinets have staineless steel fronts, the walls are an ivy green and the woodwork is white. She wanted to introduce a warm print to soften the lines, and chose this fabulous floral. We fabricated box pleat valances with a shaped hem and green tassel trim
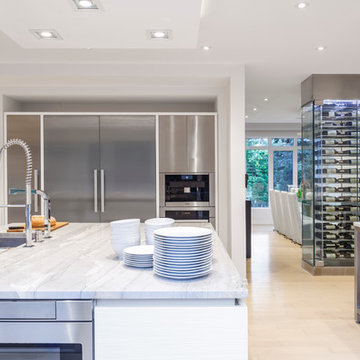
Design & Supply: Astro Design Centre (Ottawa, Canada)
Photo Credit: Doublespace Photography
The footprint was designed around a few key elements; a wine display storage, the dining room, family room, walk in pantry and the exterior deck.
With multiple entry and exit points, majority of the kitchens function was centered in the room with two large scaled islands. Both islands are identical in scale and finish, equipped with Bianco quartzite countertops and hand scraped Pine washed cabinet fronts. An integrated custom steel frame provides support for the countertop. While one island serves as a working station for food prep, the other island services as an eat-in counter area.
This kitchen satisfies the needs of a large family as well as the needs of a large party!
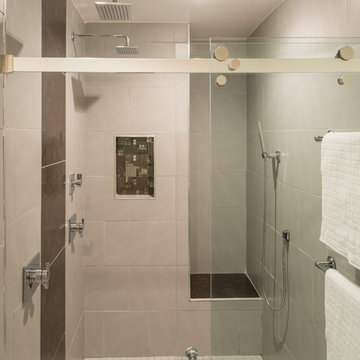
View of open concept space on first floor with new custom kitchen and dining beyond. Custom Stair to second floor also shown.
John Cole Photography
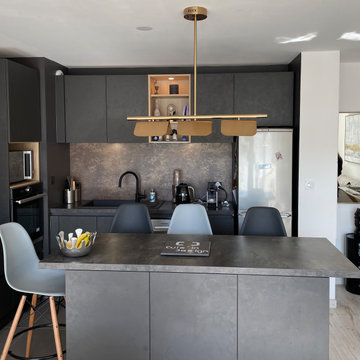
Cuisine bois et ciment, cuisine sans poignée, cuisine moderne et tendances 2022, cuisine haut-de-gamme, cuisine ouverte sur séjour, rénovation complète de l’espace
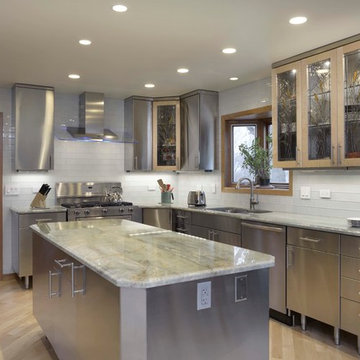
View of kitchen and wood front wall cabinets with 3form panels.
PGP Creative Photography
Donna Norell CKD
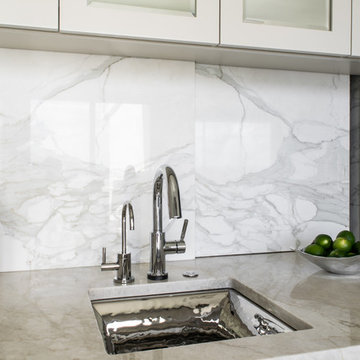
The ultimate in luxury. Sliding calacatta gold marble slabs hide additional storage. Now you see it, now you don't! Built in Miele coffee maker, polished nickel sink. Quartzite counters. Kitchen design San Antonio. San Antonio kitchen design. San Antonio remodel. San Antonio Construction. Renovation. Furnishings. Shimmering distressed finish and hammered countenance Bacifiore entertainment sink. Kallista.
Plans, Floorplans, Elevations, Cabinet drawings, Millwork drawings, Finish selections for your next remodel project.
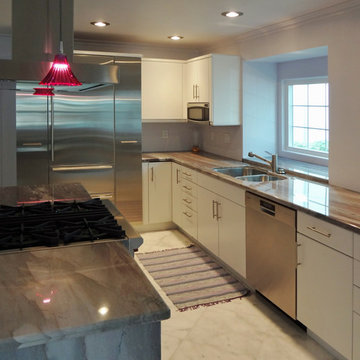
Using Brookhaven cabinetry, this typical beach condo is now an elegant retreat for this homeowner. Modern lines are complemented by clean white cabinets and stainless appliances. Either side of the built-in refrigerator are tall pull-out pantries in a matching stainless finish. A quartzite counter in shades of grey and purple pop against the lavender walls and marble floor tile. To top it all off, San Luis Kitchen also designed matching custom cabinets for the Master and guest suites -- including the walk-in closets!
Wood-Mode Fine Custom Cabinetry: Brookhaven's Avalon
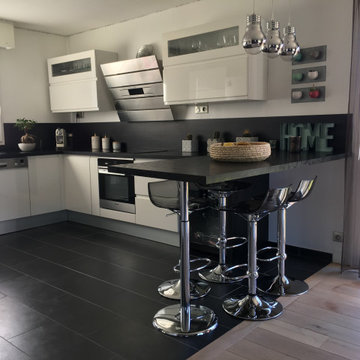
Un poil démodée et trop rustique… Je passe ici, d’une cuisine rustique blanche à une cuisine contemporaine laquée.
Plan de travail, imitation granit pour un effet optimal.
On termine avec un carrelage au sol noir, sobre et élégant.
Je vous laisse découvrir les différentes étapes de la rénovation.
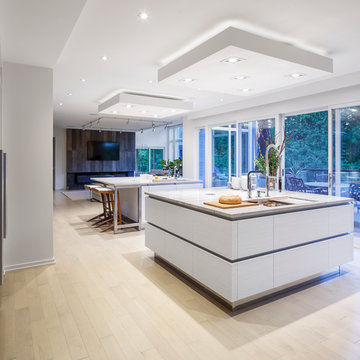
Design & Supply: Astro Design Centre (Ottawa, Canada)
Photo Credit: Doublespace Photography
The footprint was designed around a few key elements; a wine display storage, the dining room, family room, walk in pantry and the exterior deck.
With multiple entry and exit points, majority of the kitchens function was centered in the room with two large scaled islands. Both islands are identical in scale and finish, equipped with Bianco quartzite countertops and hand scraped Pine washed cabinet fronts. An integrated custom steel frame provides support for the countertop. While one island serves as a working station for food prep, the other island services as an eat-in counter area.
This kitchen satisfies the needs of a large family as well as the needs of a large party!
278 Billeder af køkken med skabe i rustfrit stål og bordplade i kvartsit
7
