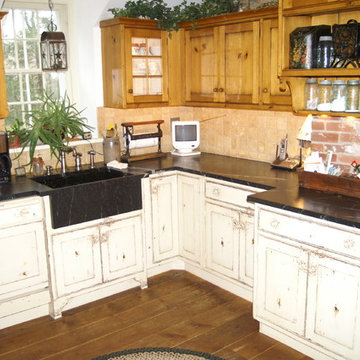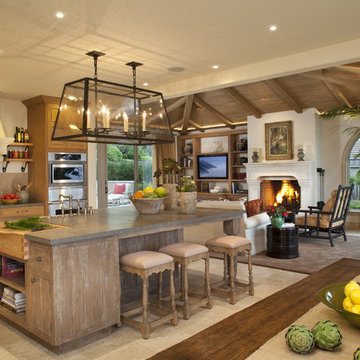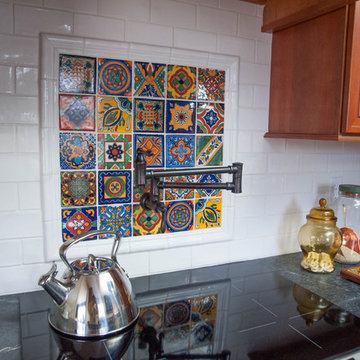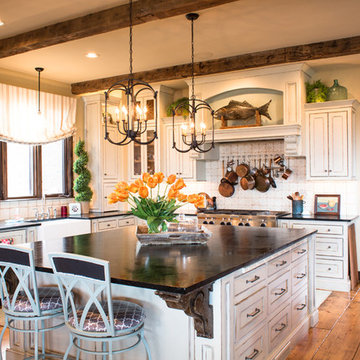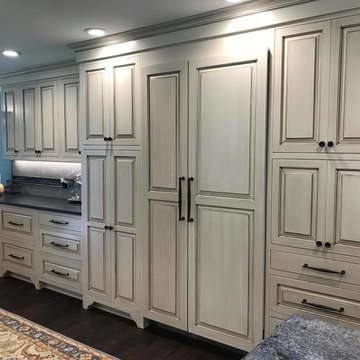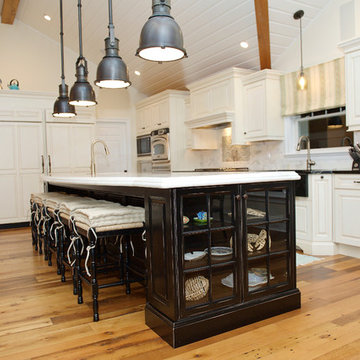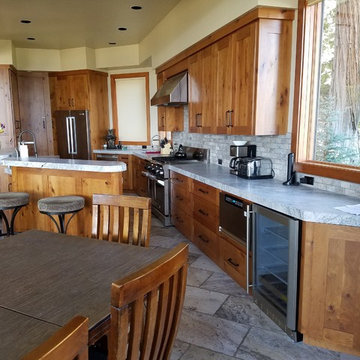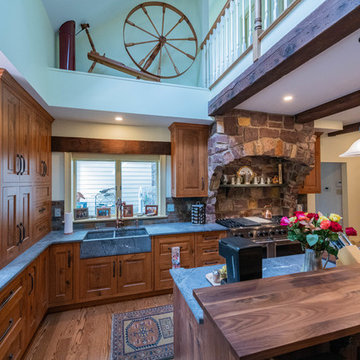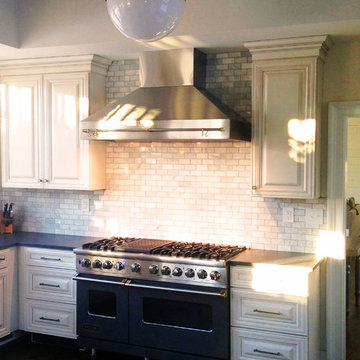374 Billeder af køkken med skabe i slidt træ og bordplade i sæbesten
Sorteret efter:
Budget
Sorter efter:Populær i dag
21 - 40 af 374 billeder
Item 1 ud af 3
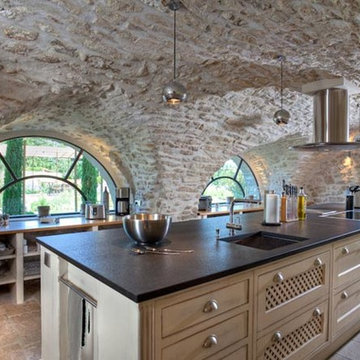
A zesty mix of modern architecture with old natural stone by Ancient Surfaces.
Ancient Surfaces.
Phone: (212) 461-0245
Web: www.AncientSurfaces.com
email: sales@ancientsurfaces.com
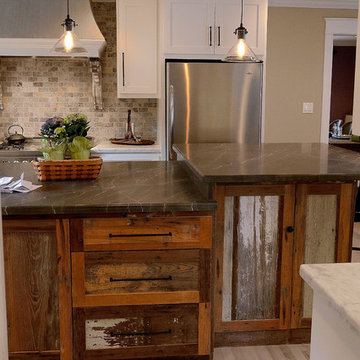
Distressed barn wood cabinets in a shaker style with soapstone countertops and light wood floors create a comfortable kitchen!
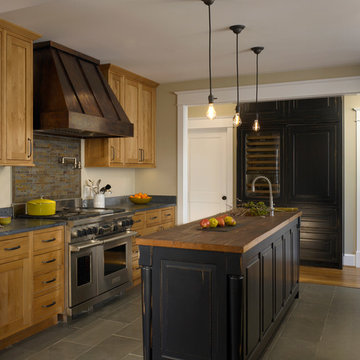
The kitchen is the hub of activity in this house. The remaining living spaces are organized around it - for function, convenience, and visual connectivity.
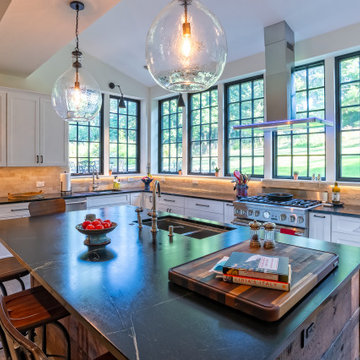
Our Approach
Main Line Kitchen Design is a unique business model! We are a group of skilled Kitchen Designers each with many years of experience planning kitchens around the Delaware Valley. And we are cabinet dealers for 8 nationally distributed cabinet lines much like traditional showrooms.
Appointment Information
Unlike full showrooms open to the general public, Main Line Kitchen Design works only by appointment. Appointments can be scheduled days, nights, and weekends either in your home or in our office and selection center. During office appointments we display clients kitchens on a flat screen TV and help them look through 100’s of sample doorstyles, almost a thousand sample finish blocks and sample kitchen cabinets. During home visits we can bring samples, take measurements, and make design changes on laptops showing you what your kitchen can look like in the very room being renovated. This is more convenient for our customers and it eliminates the expense of staffing and maintaining a larger space that is open to walk in traffic. We pass the significant savings on to our customers and so we sell cabinetry for less than other dealers, even home centers like Lowes and The Home Depot.
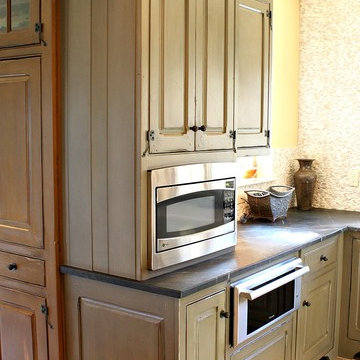
Microwave conveniently tucked into a cabinet at counter level. Microwave drawer integrated into base cabinet. Hand-wrought rattail hinges on raised panel/chamfered doors.
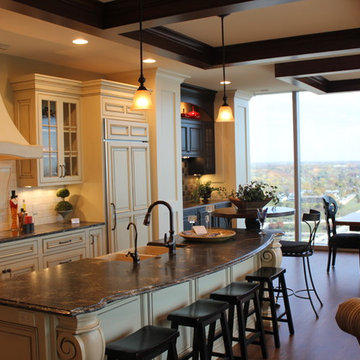
Photos by Eric Buzenberg
Voted by industry peers as "Best Interior Elements and Best Kitchen Design," Grand Rapids, MI Parade of Homes, Fall 2012
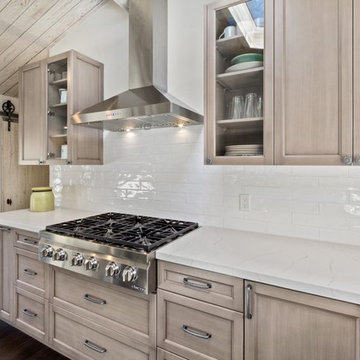
A Carmel, California homeowner is enjoying a two-tone kitchen with a rustic farmhouse feel and slight but undeniable industrial vibe. This kitchen was created with Urban Effects Cabinetry’s Pioneer door style in HDF (high density fiberboard). The perimeter cabinet color is Woodgate. The island cabinet color is Cloud White. Handmade subway tile, commercial grade appliances—and let's not forget the stunning ceiling—work together to create an incredible transformation. Also included in this project album are “before” photos, which are always fun to see! A kitchen project like this doesn't come together without a lot of hard work: kudos to Jillian Clark, the designer. She is on staff with Kitchen Studio of Monterey Peninsula, Inc, an Urban Effects Cabinetry dealer in Seaside, California. Remodel Services were provided by Across the Pond Construction, Inc. and photography was by Dave Clark. #fullaccess #design #kitchen #urbaneffectscabinetry
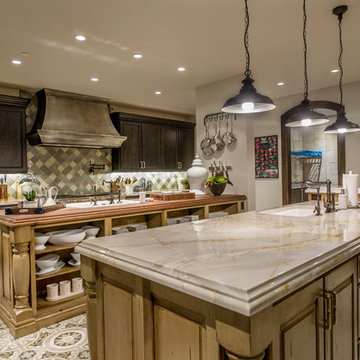
This exclusive guest home features excellent and easy to use technology throughout. The idea and purpose of this guesthouse is to host multiple charity events, sporting event parties, and family gatherings. The roughly 90-acre site has impressive views and is a one of a kind property in Colorado.
The project features incredible sounding audio and 4k video distributed throughout (inside and outside). There is centralized lighting control both indoors and outdoors, an enterprise Wi-Fi network, HD surveillance, and a state of the art Crestron control system utilizing iPads and in-wall touch panels. Some of the special features of the facility is a powerful and sophisticated QSC Line Array audio system in the Great Hall, Sony and Crestron 4k Video throughout, a large outdoor audio system featuring in ground hidden subwoofers by Sonance surrounding the pool, and smart LED lighting inside the gorgeous infinity pool.
J Gramling Photos
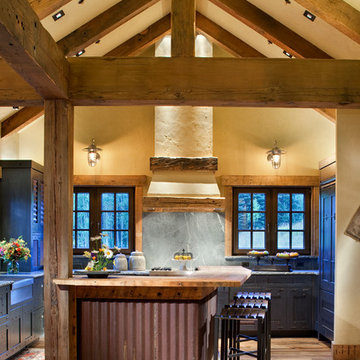
Builder: Marr Corp
Lighting Design: Electrical Logic
Photography: James Ray Spahn

This is a close up shot of some gorgeous cabinetry made here in Aiken by Kelley Cabinetry. We designed this kitchen to look very old but it was an entire gut job renovation. Mast Construction was the GC.
Olin Redmon Photography
374 Billeder af køkken med skabe i slidt træ og bordplade i sæbesten
2
