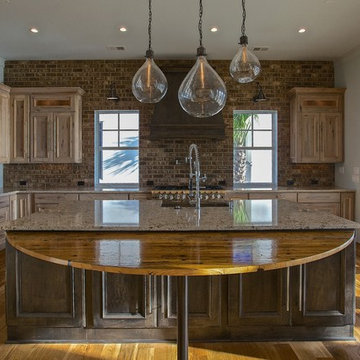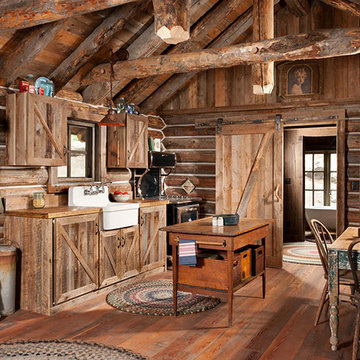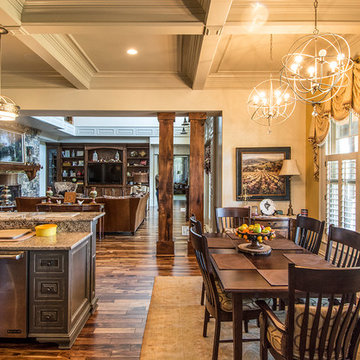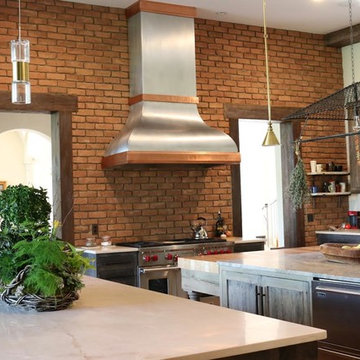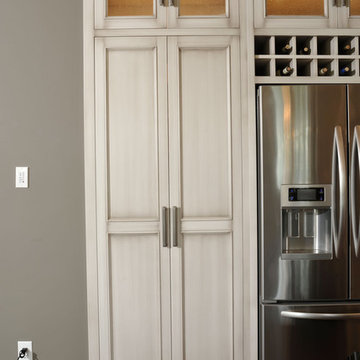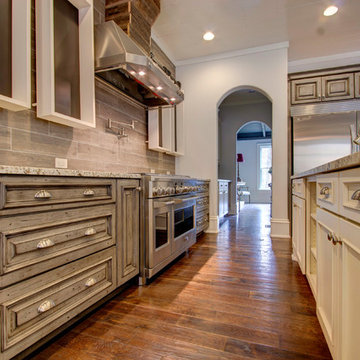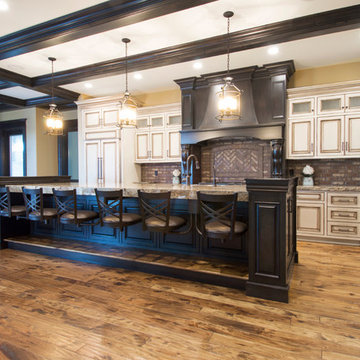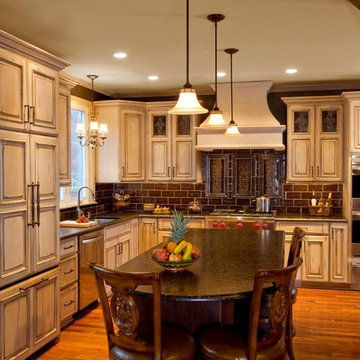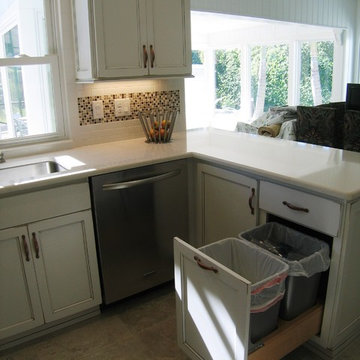635 Billeder af køkken med skabe i slidt træ og brun stænkplade
Sorteret efter:
Budget
Sorter efter:Populær i dag
81 - 100 af 635 billeder
Item 1 ud af 3
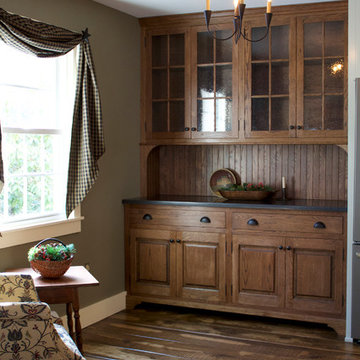
A custom distressed oak hutch is tucked away but seamlessly integrated into the kitchen, providing an accent piece that serves as additional storage and display. A true statement piece, this hutch has an applied furniture base molding, matching oak bead board as a backsplash, and seeded glass.
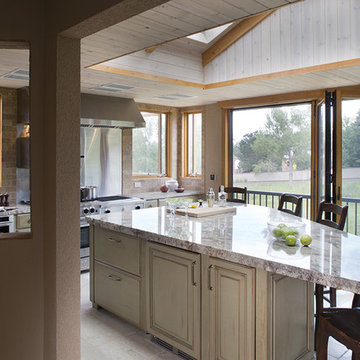
A beautifully created outdoor kitchen that is also indoor. There are unique outdoor aoppliances such as a pizza oven, gas grill, bbq, several beverage fridges and more. The walls can be opened in warmer months to feel as though you are outside. Rustic, distressed cabinetry and a wild granite complement eachother.
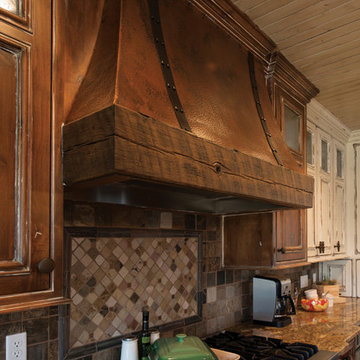
The interior of the home went from Colonial to Classic Lodge without changing the footprint of the home. Columns were removed, fur downs removed that defined space, fireplace relocated, kitchen layout and direction changed, breakfast room and sitting room flip flopped, study reduced in size, entry to master bedroom changed, master suite completely re-arranged and enlarged, custom hand railing designed to open up stairwell, hardwood added to stairs, solid knotty alder 8’ doors added, knotty alder crown moldings added, reclaimed beamed ceiling grid, tongue and groove ceiling in kitchen, knotty alder cabinetry, leather finish to granite, seeded glass insets, custom door to panty to showcase an antique stained glass window from childhood church, custom doors and handles made for study entry, shredded straw added to wall texture, custom glazing done to all walls, wood floor remnants created an antique quilt pattern for the back wall of the powder bath, custom wall treatment created by designer, and a mixture of new and antique furnishing were added, all to create a warm, yet lived in feeling for this special family.
A new central stone wall reversed with an over scaled fireplace and reclaimed flooring from the East became the anchor for this level of the home. Removing all the “divisions” of space and using a unified surface made unused rooms, part of the daily living for this family. The desire to entertain large group in a unified space, yet still feel like you are in a cozy environment was the driving force for removing divisions of space.
Photos by Randy Colwell
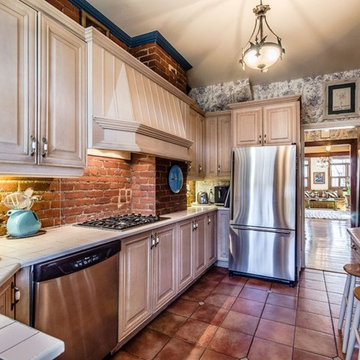
Interior Designer: Tania Scardellato - TOC design
Photographer: Paul Cornett
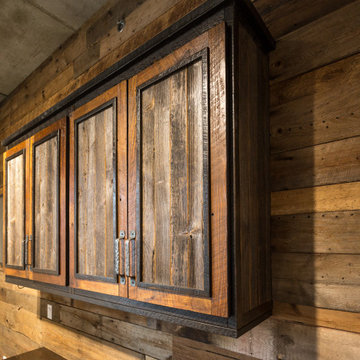
Our Silverado reclaimed barnwood kitchen cabinets with custom wrought iron brackets and island supports with barn beam accents.. We also provided the iron barstools and custom wrought iron pendant lights.
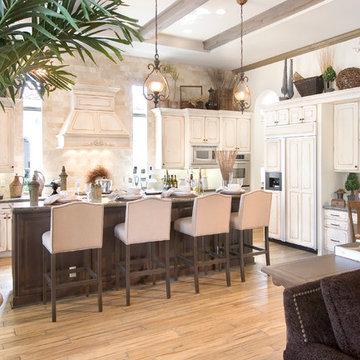
Custom Wood Products raised panel door and deco paneled island painted off white and distressed Contrasting Island
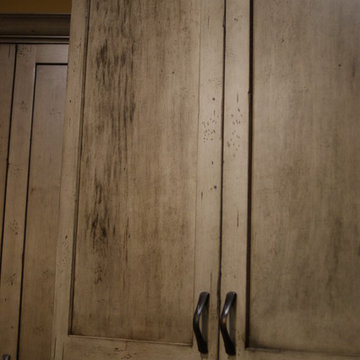
Schuler cabinets in the Sugar Creek door style with Appalossa finish. 3cm Brown Persia (Sensa) granite for the counter tops. Cabinet design and photo by Daniel Clardy AKBD
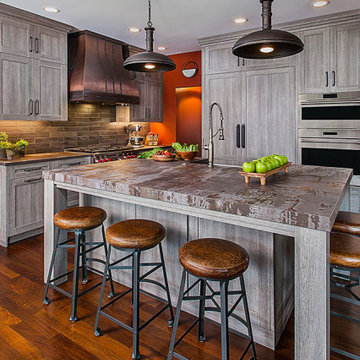
Working within the kitchen’s original footprint, our creative solution involved updating the island to a larger rectangle shape with more surface area for food prep and dining space. As well as becoming a stunning statement piece with a gorgeous 3” mitered Trillium top, the island now functions as an ideal space for the homeowners and their two young kids to be seated at the island while mom and dad prepare their gourmet meals. It also incorporates an oversized undermount stainless steel sink with a Cove dishwasher and Wolf microwave drawer.
180 degrees from the island sink finds you within easy reach of a 24” column Subzero freezer and 30” column Subzero refrigerator, which are fully integrated next to the Wolf convection wall and steam ovens, flush-mounted into the European cabinetry. The new, wider countertop surrounding the 36” Wolf pro-range is completely unencumbered with the removal of the tall cabinets on the wall. A striking copper hood became a spectacular focal point in its place.

All the wood used in the remodel of this ranch house in South Central Kansas is reclaimed material. Berry Craig, the owner of Reclaimed Wood Creations Inc. searched the country to find the right woods to make this home a reflection of his abilities and a work of art. It started as a 50 year old metal building on a ranch, and was striped down to the red iron structure and completely transformed. It showcases his talent of turning a dream into a reality when it comes to anything wood. Show him a picture of what you would like and he can make it!
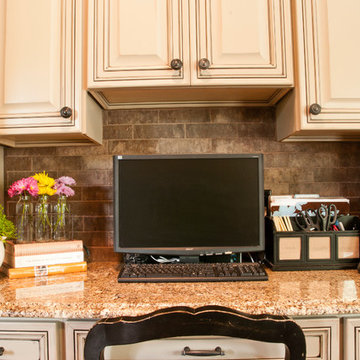
Photo 4: Opposing the kitchen work station, (same wall as the fridge), resulted in a centralized, computer work station for the family. We utilized the same materials (cabinets, granite and tumbled tile), to ensure continuity. Additional storage above and below, allowed this homeowner to tuck away supplies.
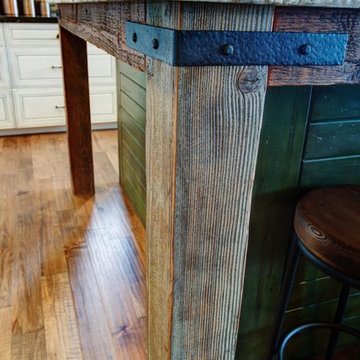
The combination of Rustic and Craftsman styles with a modern add-on of high end appliances and a modern layout created this masterpiece of a kitchen.
The cabinets are painted off-white with antique glazing on it and the island is completely built from 100 year old reclaimed wood. the hardware is distressed iron finish and a black cement farmhouse sink all add to the story this kitchen tells.
The full height pantry wall holds the 36" fridge, a built-in microwave space, the built-in espresso machine and a hidden door to the laundry room hiding in a room behind.
We have intentionally did only 2 small wall mounted cabinets and instead opt with two 92" windows to allow maximum natural light, this also creates an open feeling in the work space.
The edge detail of the island countertop is hand chiseled to give a rough sensation and works wonderfully with the reclaimed wood island, while the main countertop boasts a straight edge detail to give a modern touch.
635 Billeder af køkken med skabe i slidt træ og brun stænkplade
5
