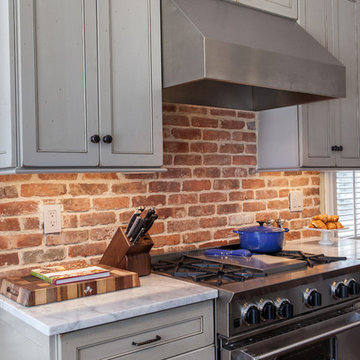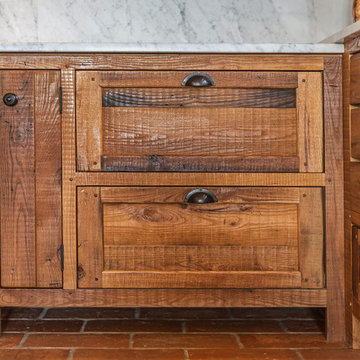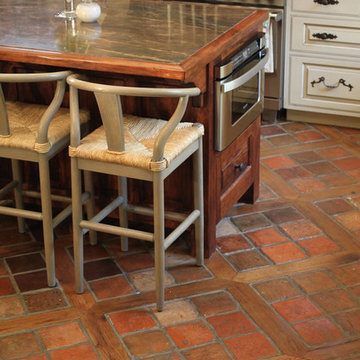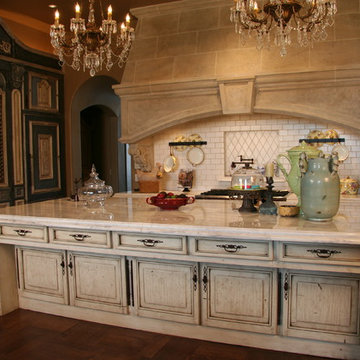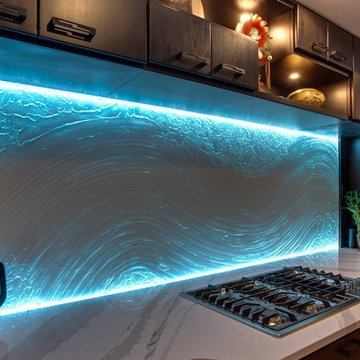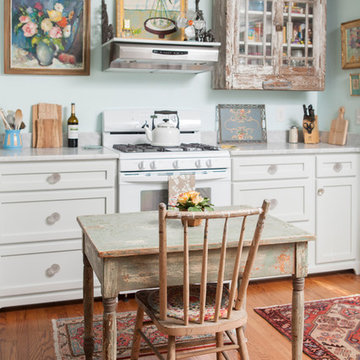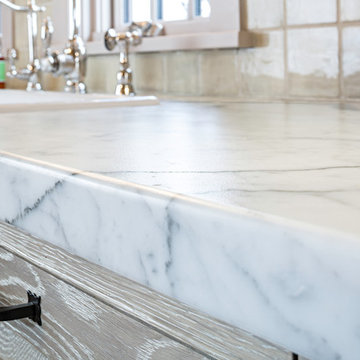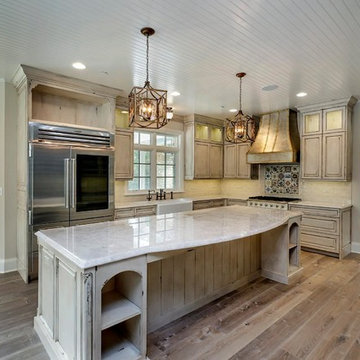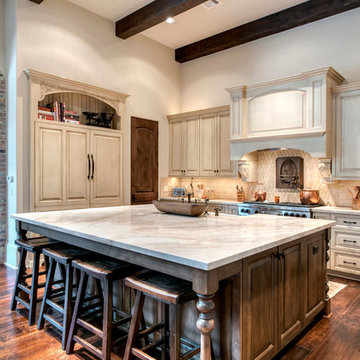836 Billeder af køkken med skabe i slidt træ og marmorbordplade
Sorteret efter:
Budget
Sorter efter:Populær i dag
41 - 60 af 836 billeder
Item 1 ud af 3

This timelessly designed kitchen by the interior design team at Aspen Design Room is more than your average cooking space. With custom cabinetry, a massive oak dining table and lounge space complete with fireplace, this mountain modern kitchen truly will be the space to gather with family and friends.
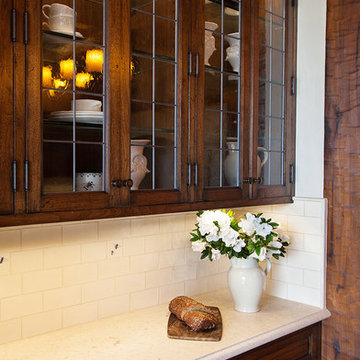
Old World European, Country Cottage. Three separate cottages make up this secluded village over looking a private lake in an old German, English, and French stone villa style. Hand scraped arched trusses, wide width random walnut plank flooring, distressed dark stained raised panel cabinetry, and hand carved moldings make these traditional buildings look like they have been here for 100s of years. Newly built of old materials, and old traditional building methods, including arched planked doors, leathered stone counter tops, stone entry, wrought iron straps, and metal beam straps. The Lake House is the first, a Tudor style cottage with a slate roof, 2 bedrooms, view filled living room open to the dining area, all overlooking the lake. European fantasy cottage with hand hewn beams, exposed curved trusses and scraped walnut floors, carved moldings, steel straps, wrought iron lighting and real stone arched fireplace. Dining area next to kitchen in the English Country Cottage. Handscraped walnut random width floors, curved exposed trusses. Wrought iron hardware. The Carriage Home fills in when the kids come home to visit, and holds the garage for the whole idyllic village. This cottage features 2 bedrooms with on suite baths, a large open kitchen, and an warm, comfortable and inviting great room. All overlooking the lake. The third structure is the Wheel House, running a real wonderful old water wheel, and features a private suite upstairs, and a work space downstairs. All homes are slightly different in materials and color, including a few with old terra cotta roofing. Project Location: Ojai, California. Project designed by Maraya Interior Design. From their beautiful resort town of Ojai, they serve clients in Montecito, Hope Ranch, Malibu and Calabasas, across the tri-county area of Santa Barbara, Ventura and Los Angeles, south to Hidden Hills.
Christopher Painter, contractor
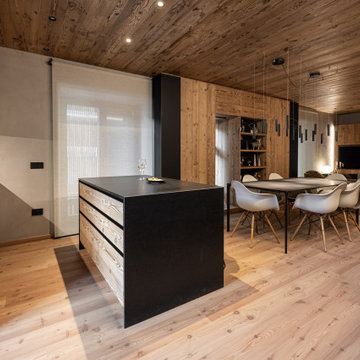
Ambiente unico che ospita cucina, sala da pranzo e soggiorno. Arredi dominati dal legno antico di larice e abete, recuperato da travi di masi, accostato al marmo e ferro nero.
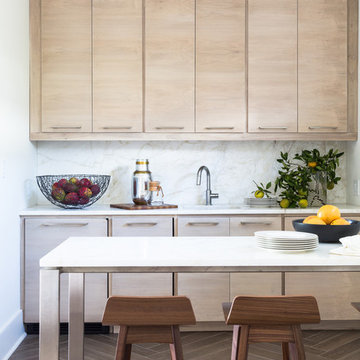
The minimalist kitchen is always a winner.
The kitchen features Skyros gold marble countertops with flat polished edges. To keep the look simple, the sample marble slab was used as a full height splash.
To complete the look Suber wire brush wood looking porcelain was selected.
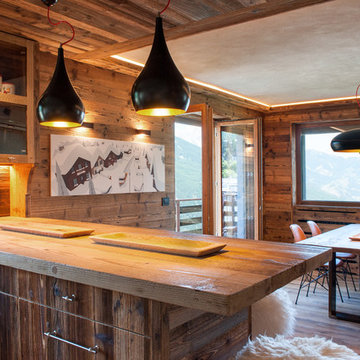
Penisola in legno di abete vecchio spazzolato con interno adibito a stoccaggio e piccola vetrinetta adiacente al soffitto. Sinuosa illuminazione a sospensione.
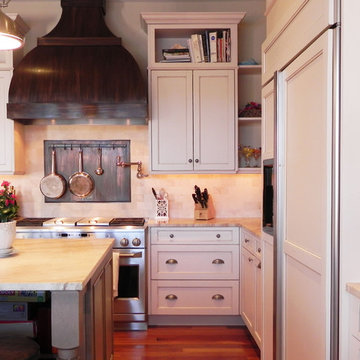
This renovation was for a family whose Kitchen is the heart of the home. The project goals were to create a warm, inviting space, comfortable for entertaining and every day use. Highlights of the Kitchen include the custom copper range hood and copper backsplash, beautiful distressed cream cabinetry and a built-in banquette overlooking the Magothy River.
Photography: Michael McLaughlin
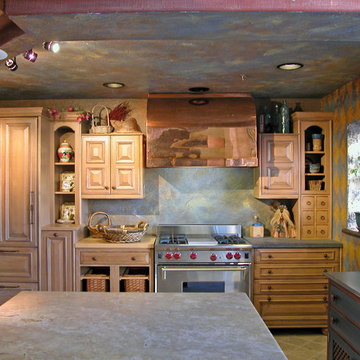
Tuscan design using a burnished & glazed finish on oak cabinets by Wood-Mode. A small kitchen designed to mimic and Italian grotto. We used a compact Sub-Zero integrated refrigerator, a pull-out base pantry for storage, and a angled-U island with the sink. Also included was a hutch finished in cottage red and blue used as a sideboard. The cabinet with the butcher block counter to the left of the stove is on castors so it is mobile for prep work and serving convenience.
Wood-Mode Fine Custom Cabinetry, Barcelona
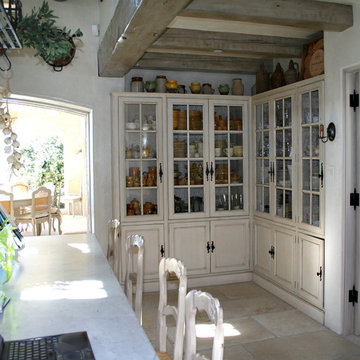
Provence Sur Mer is a home unlike any other, that combines the beauty and old-world charm of French Provencal style with the unparalleled amenities of a state-of-the-art home. The 9,100 sq. ft. home set on a 29,000 sq. ft. lot is set up like a resort in a secure, gated community. It includes an indoor spa, swimming pools, theatre, wine cellar, separate guest house, and much more.
The Provincial French kitchen design is a centerpiece of the home and was featured in French Style and Romantic Homes magazines. It incorporates Kountry Kraft custom kitchen cabinets including a glass fronted pantry, open shelves, and a tea station, all accented by Carrara marble countertops and a custom vent hood. Open beams and reclaimed limestone floors add to the authenticity of this French Provincial design. Top of the line appliances including Sub-Zero refrigerators and Miele dishwashers add to the appeal of the kitchen design, along with the Rohl Shaw Farmhouse sinks and Perrin and Rowe faucets. An archway connects the kitchen and dining areas, and ample windows and glass doors bring natural light into the space.
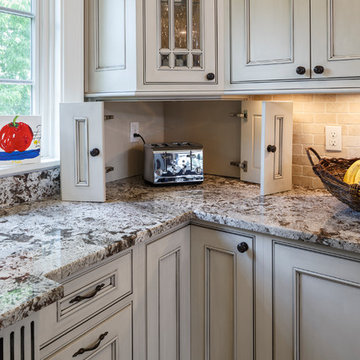
Applied molding Door and drawer cabinets, Mullion glass door, Cream with a black glaze cabinets, Black island, Beaded inset cabinets
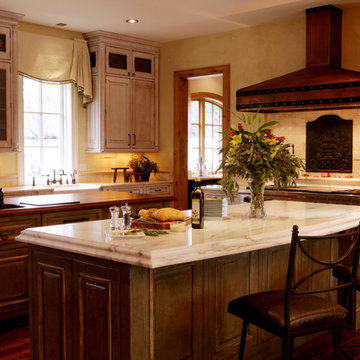
Denash photography, Designed by Jenny Rausch C.K.D
Islands are from Habersham, peremiter cabinets are Mouser Custom Cabinetry Cherry Burnished Cotton.This rustic kitchen features two large islands, one with a wood countertop and the other with a marble countertop and detailed edge for a breakfast bar space. A large custom range hood over the range. Distressed wood inset cabinetry and wood floors.
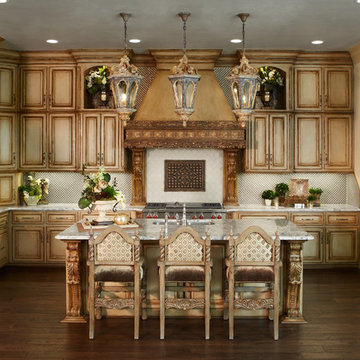
The French-inspired kitchen extends into the living room allowing for premium entertaining and living. The flat panel cabinets are handpainted and distressed giving a customized sense of elegance. The white marble countertops and expansive island allow for plenty of workspace while the island extends allowing for comfortable, custom upholstered bar seats to be tucked underneath. The carved corbels lifting the island and vent hood display exquisite baroque detail. The glass tiled backsplash seamlessly integrates into the countertop letting the detailed ironwork to be proudly displayed.
836 Billeder af køkken med skabe i slidt træ og marmorbordplade
3
