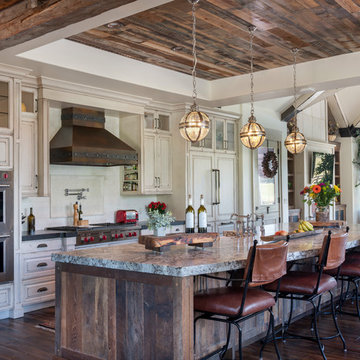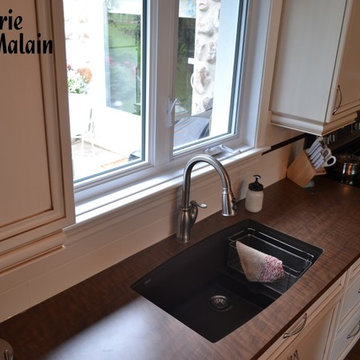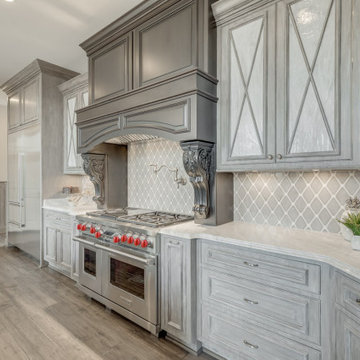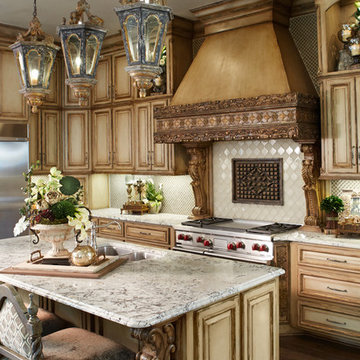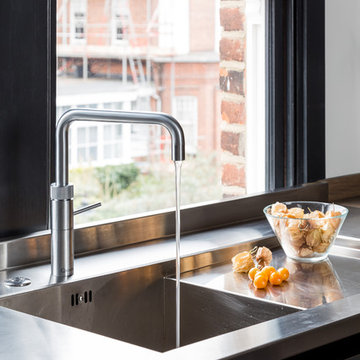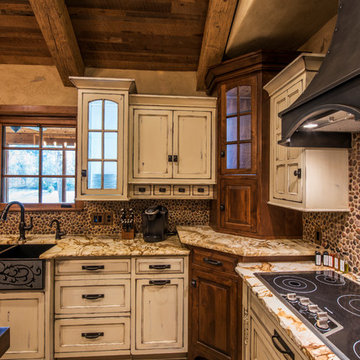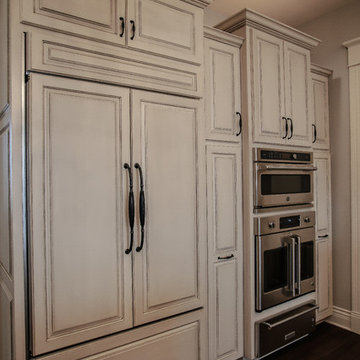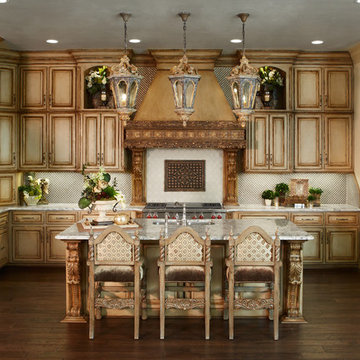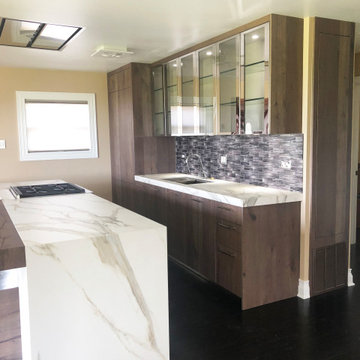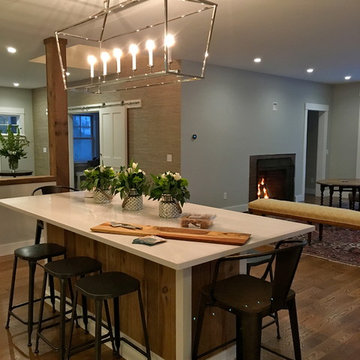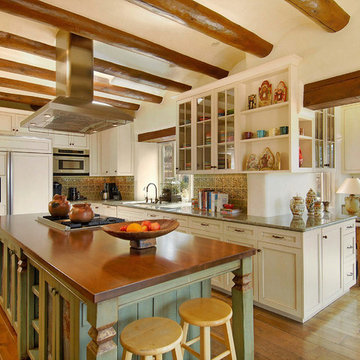2.265 Billeder af køkken med skabe i slidt træ og mørkt parketgulv
Sorteret efter:
Budget
Sorter efter:Populær i dag
101 - 120 af 2.265 billeder
Item 1 ud af 3
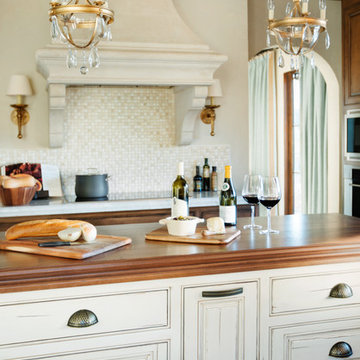
Kitchen with distressed and stained cabinets, limestone hood over induction cooktop, island with wood top, plaster walls, 8 inch wood floors, reclaimed wood and plaster ceiling, subzero and wolf appliances, single bowl farm sink, Loewen windows, and pantry cabinet with coffee station.

Take a moment to enjoy the tranquil and cozy feel of this rustic cottage kitchen and bathroom. With the whole bunkie outfitted in cabinetry with a warm, neutral finish and decorative metal hardware, this space feels right at home as a welcoming retreat surrounded by nature. ⠀
The space is refreshing and rejuvenating, with floral accents, lots of natural light, and clean, bright faucets, but pays tribute to traditional elegance with a special place to display fine china, detailed moulding, and a rustic chandelier. ⠀
The couple that owns this bunkie has done a beautiful job maximizing storage space and functionality, without losing one ounce of character or the peaceful feel of a streamlined, cottage life.
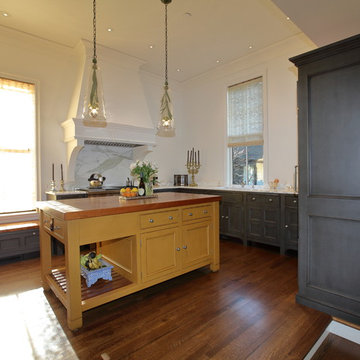
Our Clients requested a Traditional English Style Kitchen for their San Mateo County Home. We designed and fabricated the Kitchen Cabinets with traditional fine cabinetry details such as: Recessed & Raised Panel Doors set flush inset with exposed knuckle hinges, custom made moldings and fine detailing, with a complex finish that required staining the wood, then paint it, rub thru the paint in places, and then glaze and finally top coat it to re-create a fine warm Antique feeling and look. The Large Kitchen Island features a Massive 2 ½” thick Solid Cherry Top. Our Clients are Delighted with the Final Results.
Photo: Mitchel Berman
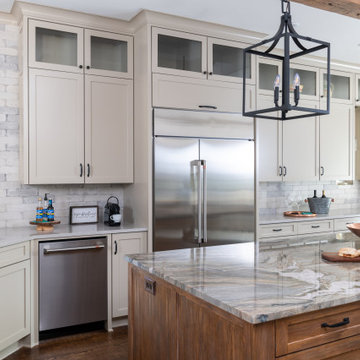
Love the subtle interplay between the colors and textures of the brick like backsplash tile and the organic quartzite island.
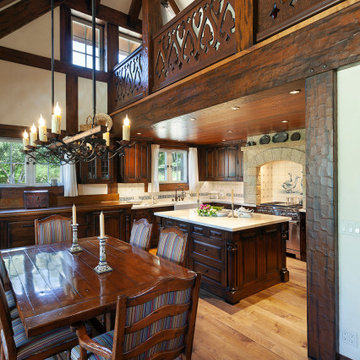
Old World European, Country Cottage. Three separate cottages make up this secluded village over looking a private lake in an old German, English, and French stone villa style. Hand scraped arched trusses, wide width random walnut plank flooring, distressed dark stained raised panel cabinetry, and hand carved moldings make these traditional farmhouse cottage buildings look like they have been here for 100s of years. Newly built of old materials, and old traditional building methods, including arched planked doors, leathered stone counter tops, stone entry, wrought iron straps, and metal beam straps. The Lake House is the first, a Tudor style cottage with a slate roof, 2 bedrooms, view filled living room open to the dining area, all overlooking the lake. The Carriage Home fills in when the kids come home to visit, and holds the garage for the whole idyllic village. This cottage features 2 bedrooms with on suite baths, a large open kitchen, and an warm, comfortable and inviting great room. All overlooking the lake. The third structure is the Wheel House, running a real wonderful old water wheel, and features a private suite upstairs, and a work space downstairs. All homes are slightly different in materials and color, including a few with old terra cotta roofing. Project Location: Ojai, California. Project designed by Maraya Interior Design. From their beautiful resort town of Ojai, they serve clients in Montecito, Hope Ranch, Malibu and Calabasas, across the tri-county area of Santa Barbara, Ventura and Los Angeles, south to Hidden Hills.
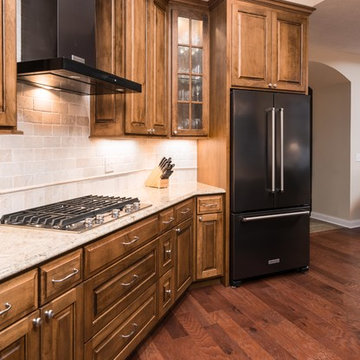
KitchenAid black stainless appliances
Blanco undermount Siligranite sink, Truffle
Delta faucet
Custom built distressed stained cabinets
Top Knobs cabinet hardware, Brushed Nickel
Cambria Quartz countertops
tumbled travertine backsplash 3x6 tiles
Elk globe pendant lights, Aged Silver
Marshall Skinner Marshall Evan Photographer
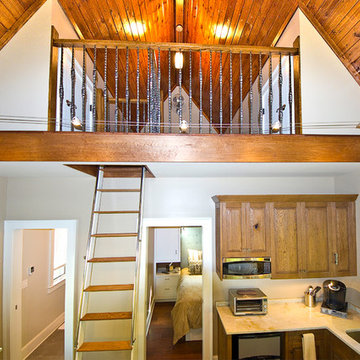
Grove Park Fine Homes, Inc.
Design/Build
L Mayes Designs
Leeann Mayes
Woeltjen Photography
www.woeltjenphotography.com
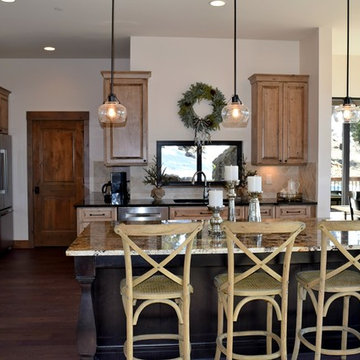
This custom-built home by Peak Construction Company sits nestled in the Colorado foothills, overlooking a breathtaking view. The rustic/transitional blend of design in the kitchen and master bath gives this home a mountain feel with updated appeal.
Perimeter cabinetry: Medallion Cabinetry, Brookhill door style, Cappuccino stain on knotty alder.
Island cabinetry: Medallion Cabinetry, Potter's Mill door style, Onyx stain on knotty alder.
Design by: Heather Evans, in partnership with Peak Construction Company
2.265 Billeder af køkken med skabe i slidt træ og mørkt parketgulv
6
