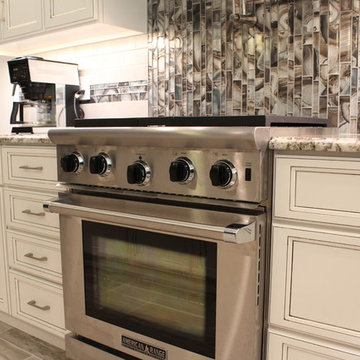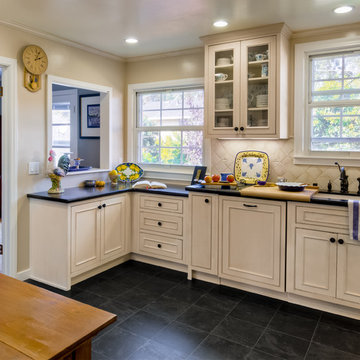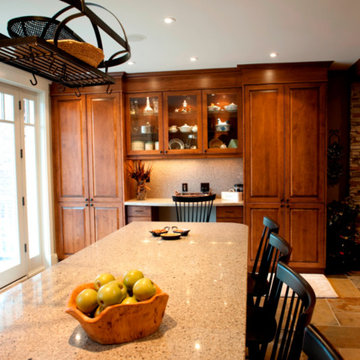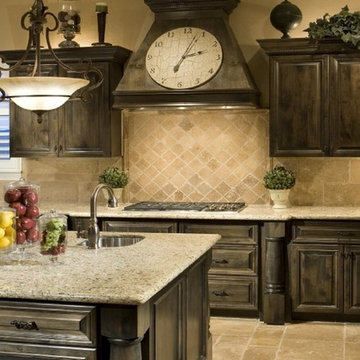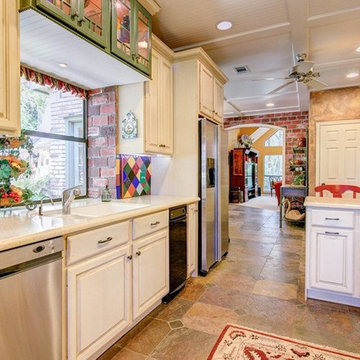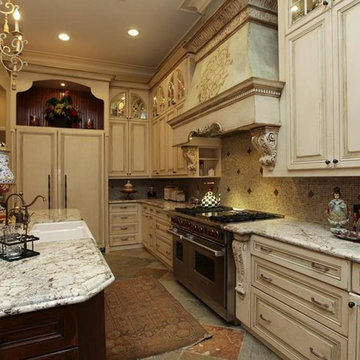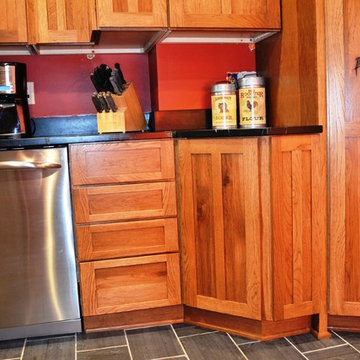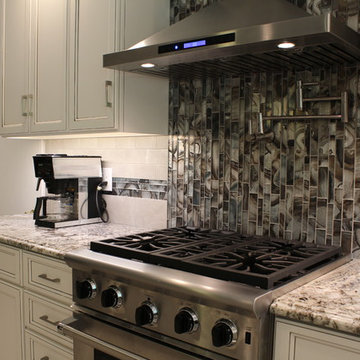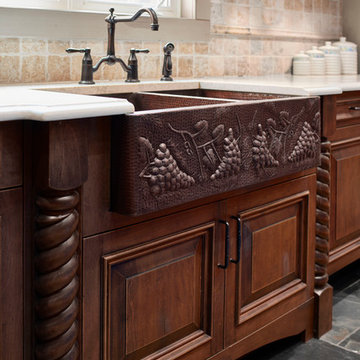213 Billeder af køkken med skabe i slidt træ og skifergulv
Sorteret efter:
Budget
Sorter efter:Populær i dag
41 - 60 af 213 billeder
Item 1 ud af 3
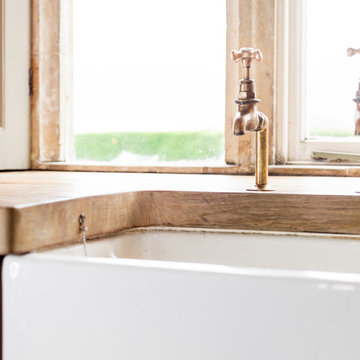
Industrial chic rustic kitchen in Wiltshire featuring reclaimed wood and french oak cabinets, stainless steel appliances, a submerged Belfast ceramic white sink, with large reclaimed oak larder and a slab tiled floor.
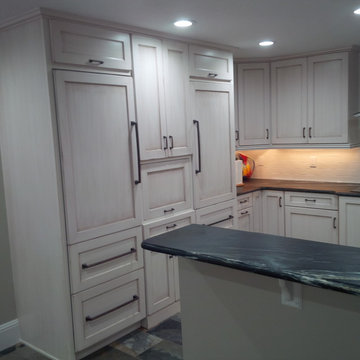
Custom Integrate freezer with drawer column on left, custom built in coffee center in the middle, and custom refrigerator column on the right. #SUBZERO
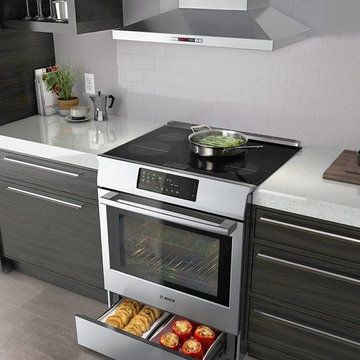
A Bosch warming drawer is a nice addition to your kitchen. Even if guests show up late, they can still enjoy fresh meals.
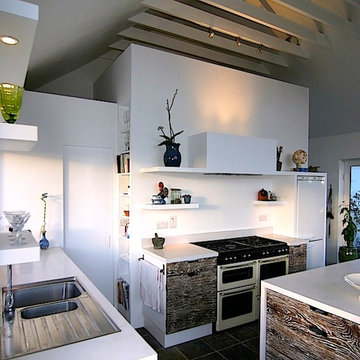
'Crossooha' marks a move away from our trademark Shaker style cabinetry and is our first concrete work surface commission. The project has also provided an opportunity to showcase some more innovative design solutions.
The brief was to come up with a practical kitchen design with plenty of work surface, maximum storage and to incorporate a utility space into the mix. As the clients were on a restricted budget, all of their existing appliances have been reused and where possible, economies have been made regarding choice of materials etc. The overall look references the seaside location and aims to foster a sense of calm & relaxation.
The main feature of the design is the large block housing the utility room. Accessed on the right via a sliding door, it is centred on the internal wall and at 3.2 meters high is a very defining feature. The cooker, extractor & fridge are positioned on this elevation. Set back slightly on the left corner, is a walk-in pantry with sliding door & from it, perpendicularly spans the sink elevation/ run. Parallel to the cooker elevation is the large island with seating on one end and storage comprising mainly of drawers with some shallow open shelving facing into the room. Plain Mdf has been used extensively in the construction for its versatility & strength. The utility & pantry spaces are made entirely from mdf, making the most of the available space as opposed to using standard stud wall construction. The cabinet carcasses are also of mdf with a satin painted finish. The slab doors are constructed from engineered oak & plywood panels and have been bookended on each elevation. They have been given a distressed limed finish, referencing driftwood. Rather than elaborate hard ware, they have simple scooped handles. The worktop & gables are of white polished concrete and have been cast on site. The white concrete has a very tactile finish and was chosen over standard grey as it was felt to be less industrial. Its buff tones are very reminiscent of white sandy beaches further fulfilling the original brief.
Photo: Mark Hand- Hand Built Designs
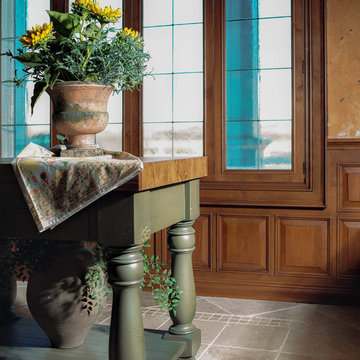
The undisturbed opulence of this rustic Italian design sacrifices no details. The 3" thick Maple butcher block top balances well with the crackled finish on the moss green furniture island. The room is distinctively finished off with custom window casing and wainscot paneling in Cherry with another custom finish by Arbor Mills.
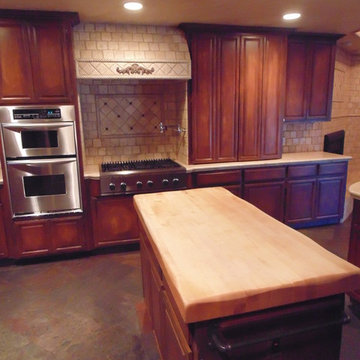
Main house kitchen with travertine countertops, wood chopping block island, gas stove with custome hood, travertine backspalsh, slate floors, and stainless steel appliances.
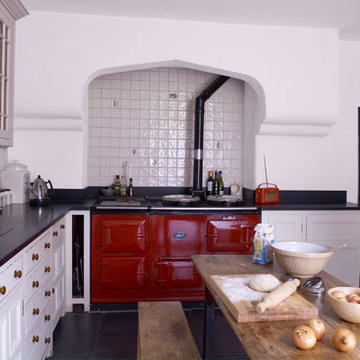
A farmhouse kitchen was installed into this 14th Century Manor with a distressed look. A double undermounted Belfast sink and integrated dishwasher disguised as drawers to the left of the sink. Dark honed granite worktop to match the original 14th Century slate slab flooring.
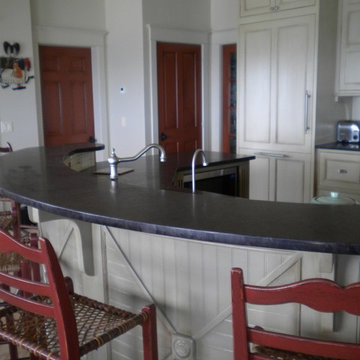
This kitchen we designed and built is on the shore near Peggy's Cove, NS. The client loves antiques and folk art, so we played up that fact by applying and antique finish on the cabinetry.
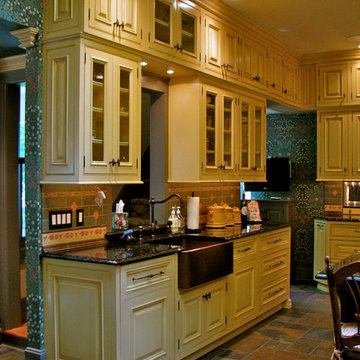
The copper farm sink is the focal point of the primary clean up area. To make this task more pleasant, the Architects designed a new opening/pass-through to the back stair, and a new window to the outside was placed just beyond the pass-through opening, affording a view of the yard, if not the harbor, from the Kitchen sink.
The three leg swivel spout oil rubbed bronze faucet matches the pull down faucet on the island.
Photo by Glen Grayson, AIA
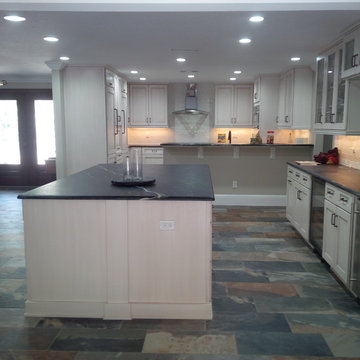
simple way to dress up island to look like furniture without deco applied doors
213 Billeder af køkken med skabe i slidt træ og skifergulv
3
