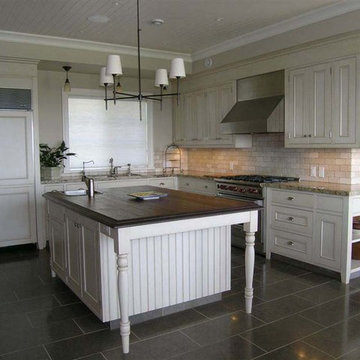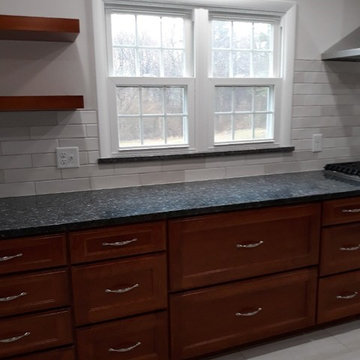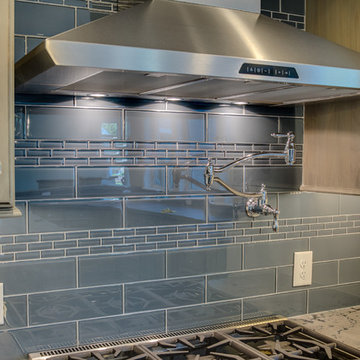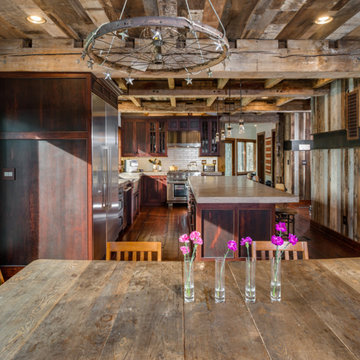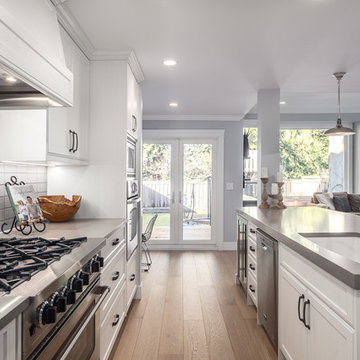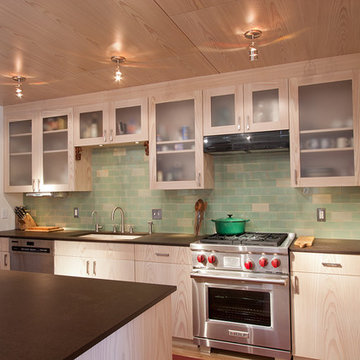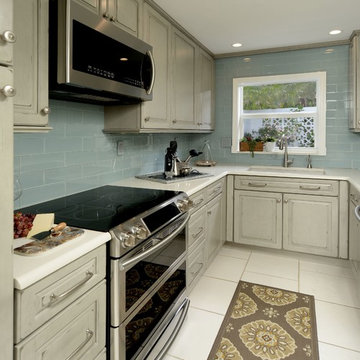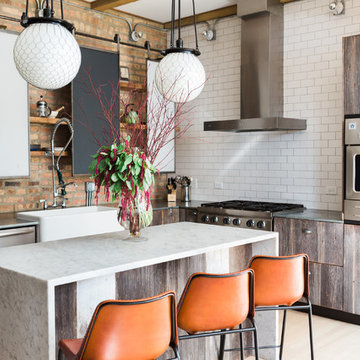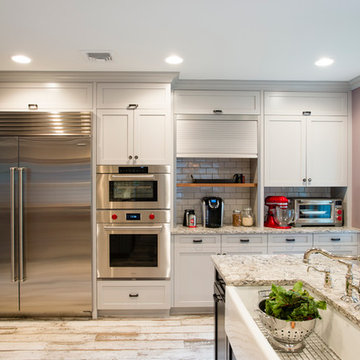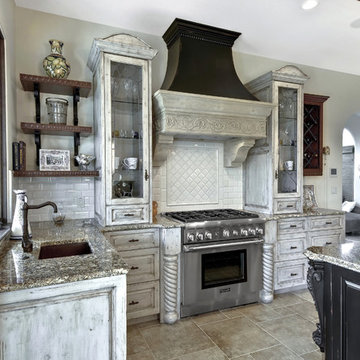1.093 Billeder af køkken med skabe i slidt træ og stænkplade med metrofliser
Sorteret efter:
Budget
Sorter efter:Populær i dag
141 - 160 af 1.093 billeder
Item 1 ud af 3
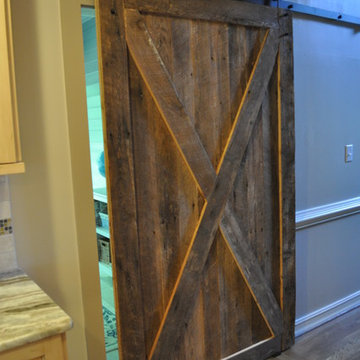
Custom barn door built with the same reclaimed wood used on fireplace, kitchen island and range hood
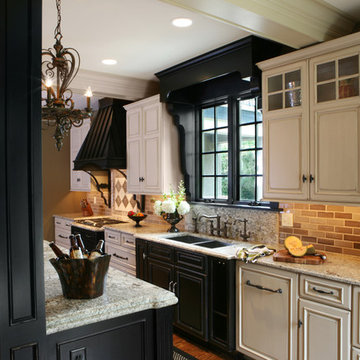
Denash Photography, Designed by Jenny Rausch C.K.D. Black and white kitchen. Black sink and range cabinetry, black island. Marble countertops. Black center columns. White panel cabinetry with glass mullion doors. Wood flooring.
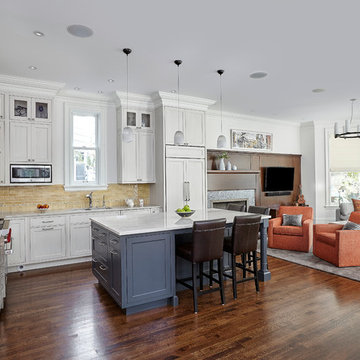
The open plan of this kitchen shows a connection to the family room and features a marble island and full tile backsplash with vintage cabinetry. Orange swivel chairs are positioned so that they can face the kitchen or the adjacent living room.
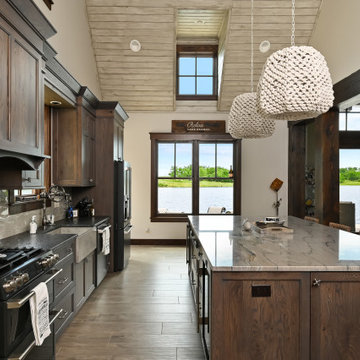
The cottage consists of two bedrooms, one bathroom, an open concept kitchen, and living/dining area featuring nautical references throughout.
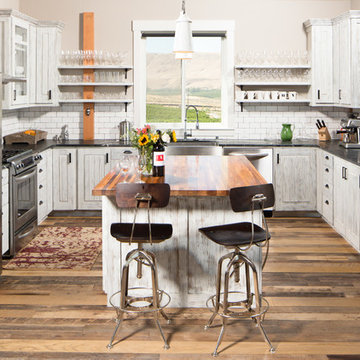
Featuring the home of Chris and Thea Upchurh, owners of Uphurch Vineyards. ( https://upchurchvineyard.com/)
Photography by Alex Crook (www.alexcrook.com) for Seattle Magazine (www.seattlemag.com)
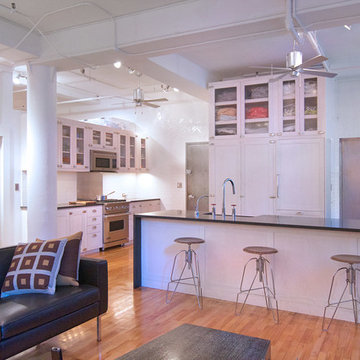
photos by Pedro Marti
The owner’s of this apartment had been living in this large working artist’s loft in Tribeca since the 70’s when they occupied the vacated space that had previously been a factory warehouse. Since then the space had been adapted for the husband and wife, both artists, to house their studios as well as living quarters for their growing family. The private areas were previously separated from the studio with a series of custom partition walls. Now that their children had grown and left home they were interested in making some changes. The major change was to take over spaces that were the children’s bedrooms and incorporate them in a new larger open living/kitchen space. The previously enclosed kitchen was enlarged creating a long eat-in counter at the now opened wall that had divided off the living room. The kitchen cabinetry capitalizes on the full height of the space with extra storage at the tops for seldom used items. The overall industrial feel of the loft emphasized by the exposed electrical and plumbing that run below the concrete ceilings was supplemented by a grid of new ceiling fans and industrial spotlights. Antique bubble glass, vintage refrigerator hinges and latches were chosen to accent simple shaker panels on the new kitchen cabinetry, including on the integrated appliances. A unique red industrial wheel faucet was selected to go with the integral black granite farm sink. The white subway tile that pre-existed in the kitchen was continued throughout the enlarged area, previously terminating 5 feet off the ground, it was expanded in a contrasting herringbone pattern to the full 12 foot height of the ceilings. This same tile motif was also used within the updated bathroom on top of a concrete-like porcelain floor tile. The bathroom also features a large white porcelain laundry sink with industrial fittings and a vintage stainless steel medicine display cabinet. Similar vintage stainless steel cabinets are also used in the studio spaces for storage. And finally black iron plumbing pipe and fittings were used in the newly outfitted closets to create hanging storage and shelving to complement the overall industrial feel.
Pedro Marti
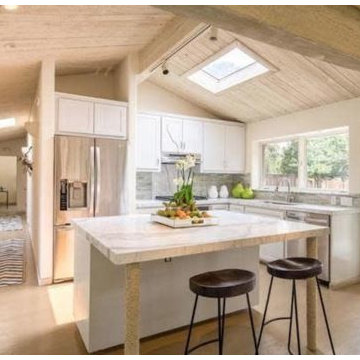
A Carmel, California homeowner is enjoying a two-tone kitchen with a rustic farmhouse feel and slight but undeniable industrial vibe. This kitchen was created with Urban Effects Cabinetry’s Pioneer door style in HDF (high density fiberboard). The perimeter cabinet color is Woodgate. The island cabinet color is Cloud White. Handmade subway tile, commercial grade appliances—and let's not forget the stunning ceiling—work together to create an incredible transformation. Also included in this project album are “before” photos, which are always fun to see! A kitchen project like this doesn't come together without a lot of hard work: kudos to Jillian Clark, the designer. She is on staff with Kitchen Studio of Monterey Peninsula, Inc, an Urban Effects Cabinetry dealer in Seaside, California. Remodel Services were provided by Across the Pond Construction, Inc. and photography was by Dave Clark. #fullaccess #design #kitchen #urbaneffectscabinetry
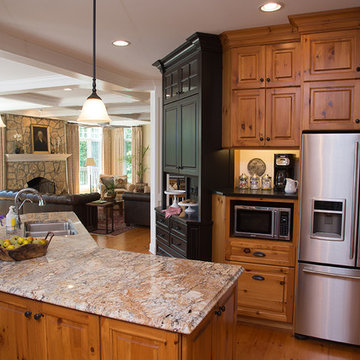
Rustic kitchen at the lake house.
Alex Claney Photography, LauraDesignCo for photo shoot styling.
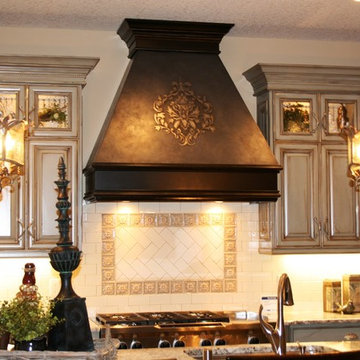
This French Country home was designed by Creative Interiors and Design. It was built by Manor Custom Homes in Vancouver Washington. It was the winner of the 2011 Parade of Homes.
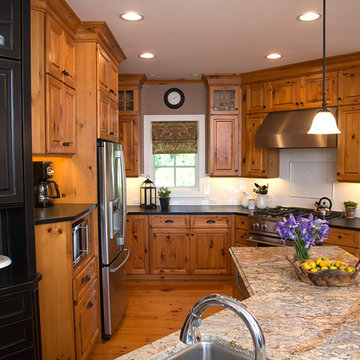
Custom lake house kitchen.
Alex Claney Photography, LauraDesignCo for photo shoot styling.
1.093 Billeder af køkken med skabe i slidt træ og stænkplade med metrofliser
8
