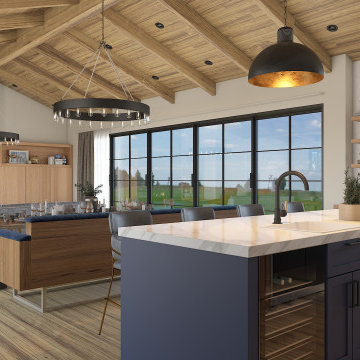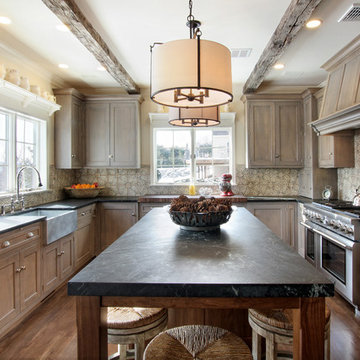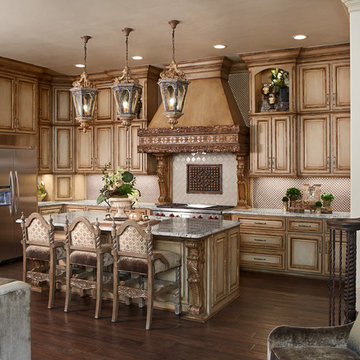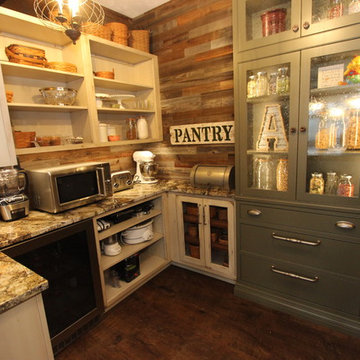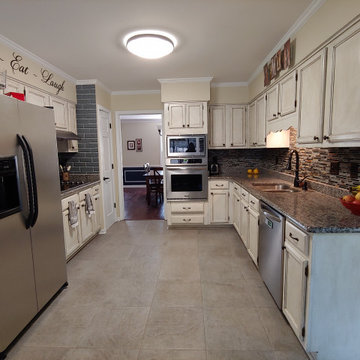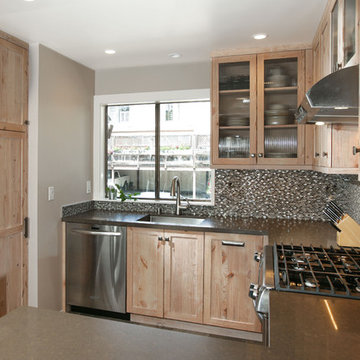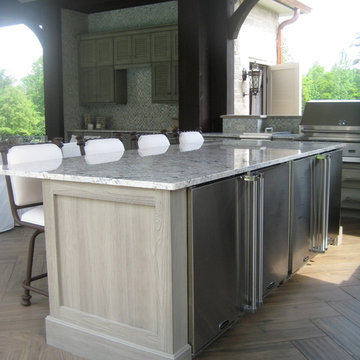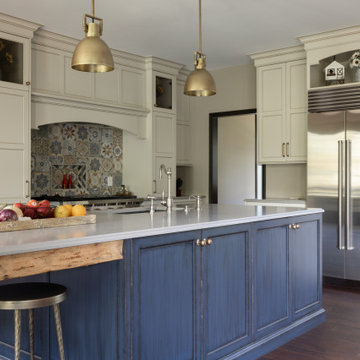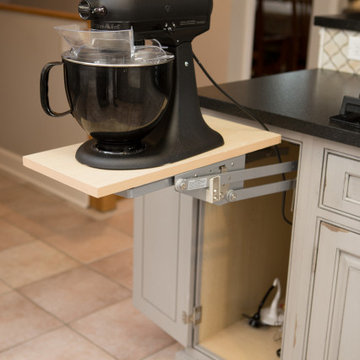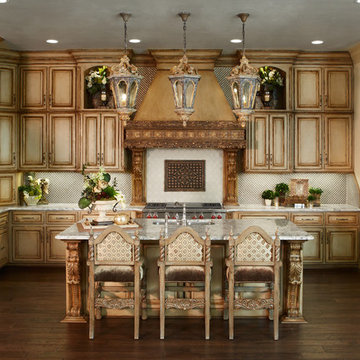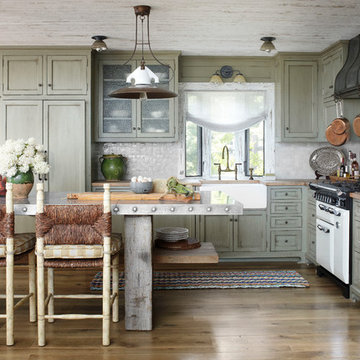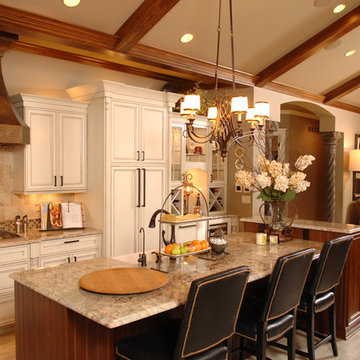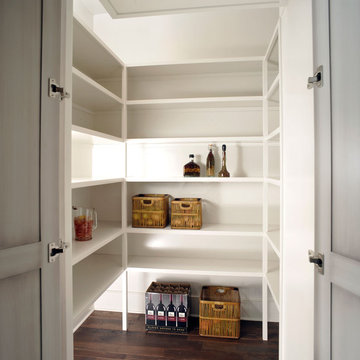730 Billeder af køkken med skabe i slidt træ og stænkplade med mosaikfliser
Sorteret efter:
Budget
Sorter efter:Populær i dag
1 - 20 af 730 billeder
Item 1 ud af 3
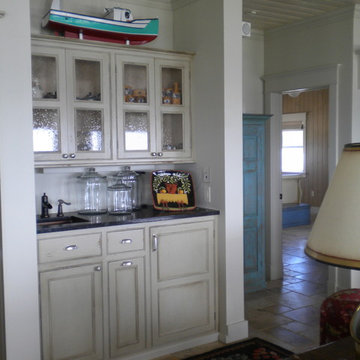
This is the bar we built between the kitchen and living area. The copper sink is under mount, the lower section houses a mini fridge behind the door and there is a pull out that holds liquor bottles.

This exclusive guest home features excellent and easy to use technology throughout. The idea and purpose of this guesthouse is to host multiple charity events, sporting event parties, and family gatherings. The roughly 90-acre site has impressive views and is a one of a kind property in Colorado.
The project features incredible sounding audio and 4k video distributed throughout (inside and outside). There is centralized lighting control both indoors and outdoors, an enterprise Wi-Fi network, HD surveillance, and a state of the art Crestron control system utilizing iPads and in-wall touch panels. Some of the special features of the facility is a powerful and sophisticated QSC Line Array audio system in the Great Hall, Sony and Crestron 4k Video throughout, a large outdoor audio system featuring in ground hidden subwoofers by Sonance surrounding the pool, and smart LED lighting inside the gorgeous infinity pool.
J Gramling Photos
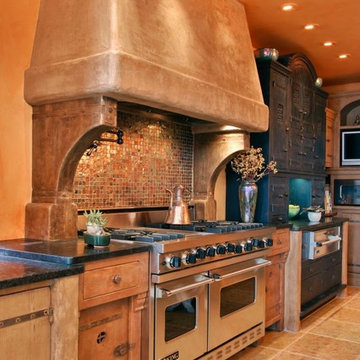
The joy is in the details of this eclectic kitchen - hand-forged hardware and hinges feel southwestern; tile backsplash and weathered range hood give a warm adobe feel; stainless elements add a contemporary punch.
To ask any questions of the artisan in terms of cabinetry or backsplash please click on the link (or visit Jory Brigham on custommade.com) and contact the Maker!
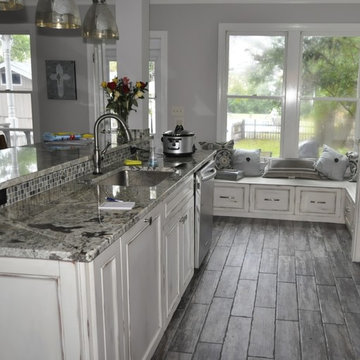
This is a 1800's home located in the Downtown Historic District. The client desired to transform the existing 4 rooms, built of original plaster walls, into an open floor plan style kitchen, family room/den and powder room. The new space needed to be highly functional to accommodate this young family. Having a pool in the backyard, kids, dogs and a lot of future entertaining planned, porcelain tile plank flooring was used to cover the decaying original hardwood floors. The distressed wood-like flooring allowed for ease of maintenance, while still blending with the style of the house.
Margaret Volney, Designer and Photographer
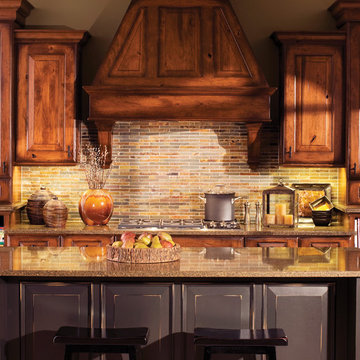
This kitchen design is a beautiful example of Mountain Resort styling. Soaring mountain peaks, rugged terrain, and old pine forests appeal to a large audience of outdoor adventures. Regardless of whether your mountain experience includes skiing, fly-fishing, hiking, or lounging by the fireplace, the majestic grandeur and awe of the mountains have inspired a unique, architectural style.
Rustic woods and equally rustic finishes are a notable feature of “Mountain” architecture. A massive, stone fireplace is another definitive focal point. Furnishings are imposing and luxurious, design elements are grand scale, and natural textures and surfaces (stone, wood, burnished, metals, etc.) are expertly blended. Rustic woods and distressed finishes are a perfect complement to “Mountain Resort” styling.
Request a FREE Dura Supreme Brochure Packet:
http://www.durasupreme.com/request-brochure
Find a Dura Supreme Showroom near you today:
http://www.durasupreme.com/dealer-locator
730 Billeder af køkken med skabe i slidt træ og stænkplade med mosaikfliser
1

