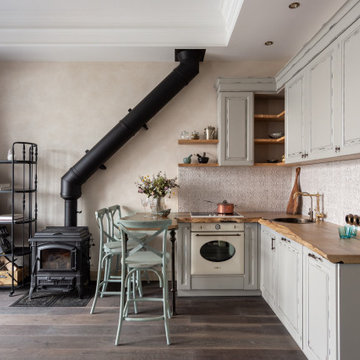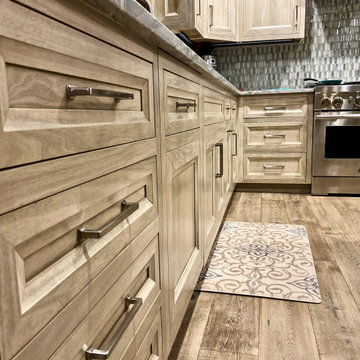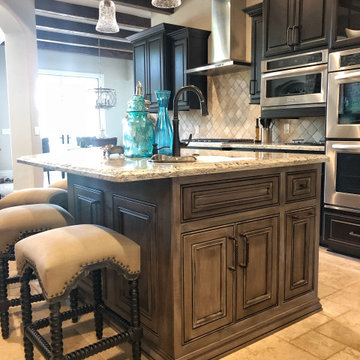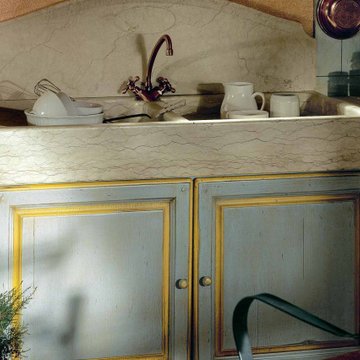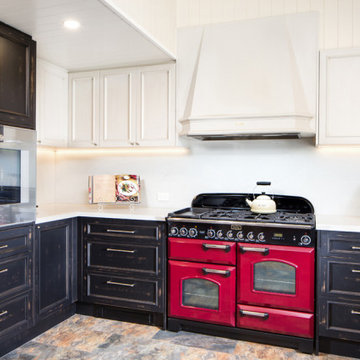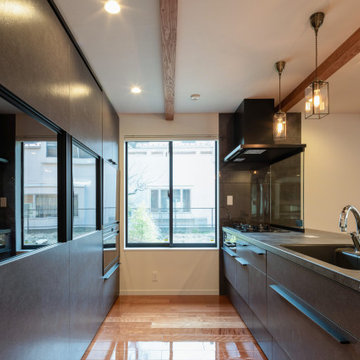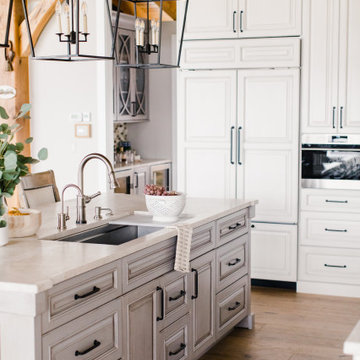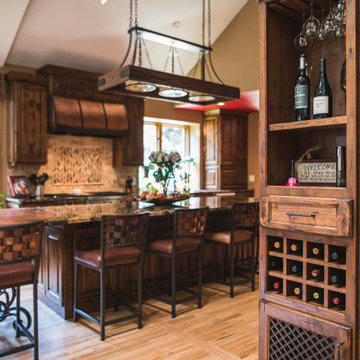465 Billeder af køkken med skabe i slidt træ
Sorteret efter:
Budget
Sorter efter:Populær i dag
61 - 80 af 465 billeder
Item 1 ud af 3
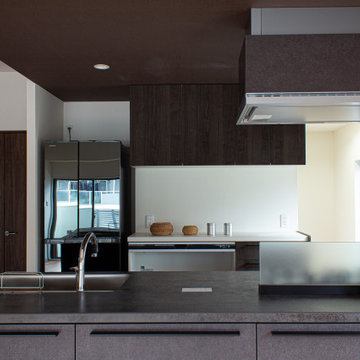
調理の場所も心地よいと、料理も楽しく、よりおいしくできるもの。サイドからの光がきれいに入るキッチンは、建て主の個性により沿った、ダークグレーとダークブラウンの質感に彩られています。鉢植えの緑の植栽が映える様に、食材も映えてくれます。
ルーバー天井の家・東京都板橋区
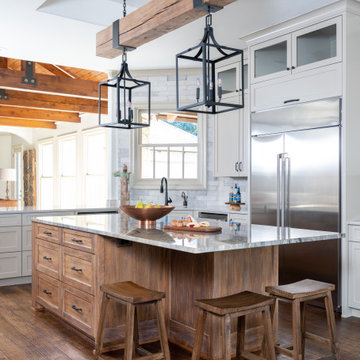
This 100 year old reclaimed beam from a building in Ft. Worth, TX created the focal point for the kitchen
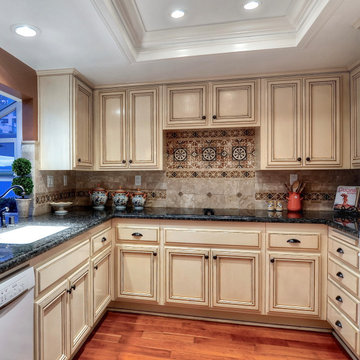
Italy's fabled Tuscany region is legendary for its beauty, food and wine culture, and distinctive architecture—a rustic mix of natural, sunny hues and textures that's reflected in this Tuscan-inspired Kitchen transformation filled with earthy color, charming patterns, and rustic patinas. The earthy texture plays off the glazed finish of the custom cabinetry and the smooth dark granite countertops to create visual interest. Whimsical classical patterned tiles behind the range and the perimeter walls, coordinated to the sun-kissed brick walls, serve as a dramatic backdrop to the light-colored neutral cabinetry.
Large tuscan u-shaped dark wood floor, brown floor and coffered ceiling eat-in kitchen photo in Orange County with raised-panel cabinets, distressed cabinets, granite countertops, beige backsplash, travertine backsplash, stainless steel appliances, no island, gray countertops and an undermount sink.
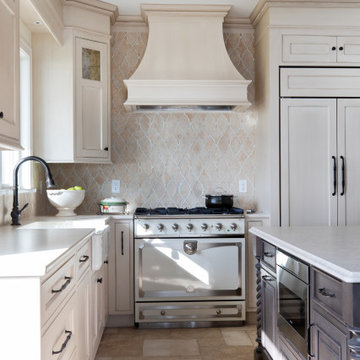
Keeping all the warmth and tradition of this cottage in the newly renovated space.
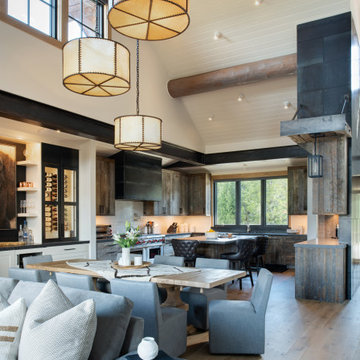
Kendrick's Cabin is a full interior remodel, turning a traditional mountain cabin into a modern, open living space.
The walls and ceiling were white washed to give a nice and bright aesthetic. White the original wood beams were kept dark to contrast the white. New, larger windows provide more natural light while making the space feel larger.
The kitchen was remodeled to expand the functional space. Reclaimed wooden cabinetry and stainless steel appliances provide balance between modern and rustic.
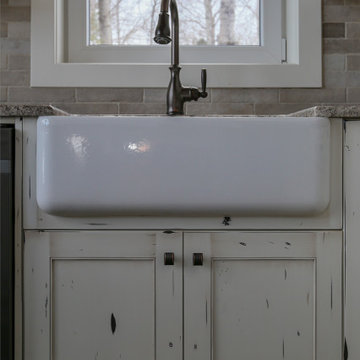
Here we see a gorgeous SHAWS original farmhouse sink. Below, what appears to be 2 cupboards is actually a deep pullout drawer, perfect for storing cleaning supplies and easy to access!
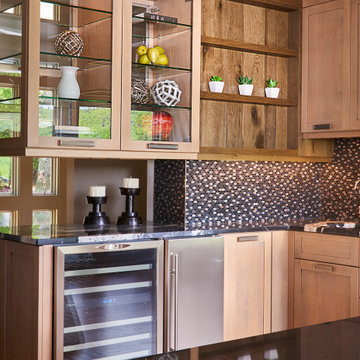
Beautiful remodel of this mountainside home. We recreated and designed this remodel of the kitchen adding these wonderful weathered light brown cabinets, wood floor, and beadboard ceiling. Large windows on two sides of the kitchen outstanding natural light and a gorgeous mountain view.
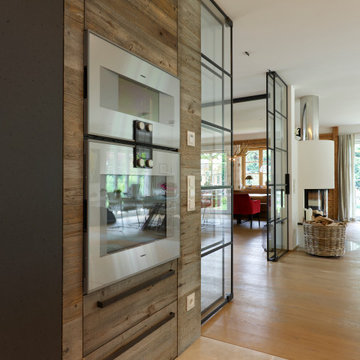
Aus #Alt mach #Neu
Diese wunderschöne #Küche ist nicht nur für unseren Kunden etwas Besonderes, sondern war auch für uns ein #Highlight. Der offene Küchenbereich stellt uns vor ganz spezielle Herausforderungen. Die Küche und die #Fronten mussten stimmig in das bestehende #Einrichtungskonzept integriert werden. Wir wählten hierfür ganz spezielles #Altholz #sonnenverbrannt.
Auch bei den #Küchengeräten durfte es etwas ganz Spezielles sein. Die Küchengeräte, oben der neue #Dampfbackofen BS484112, unten der #Backofen BO481112 stammen von der Firma Gaggenau und sind extra breit für noch mehr #Kochgenuss.
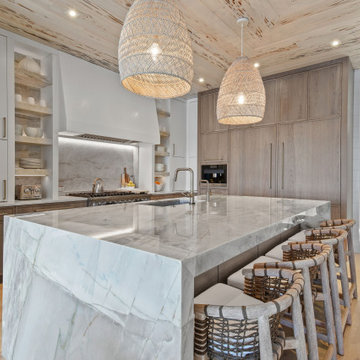
Neutral hue coastal kitchen with many natural wood elements
Quartzite countertops and a pecky cypress ceiling
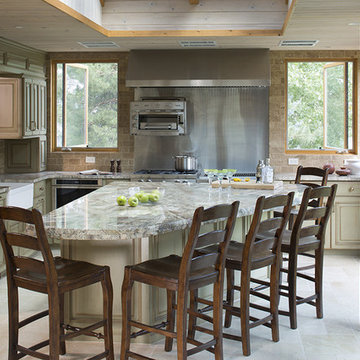
A beautifully created outdoor kitchen that is also indoor. There are unique outdoor aoppliances such as a pizza oven, gas grill, bbq, several beverage fridges and more. The walls can be opened in warmer months to feel as though you are outside. Rustic, distressed cabinetry and a wild granite complement eachother.
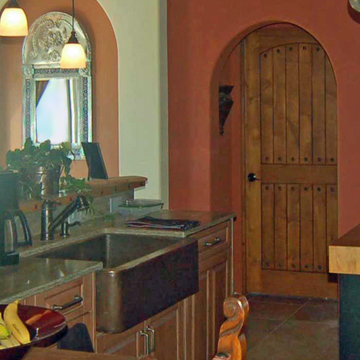
The unplanned growth of a true Tuscan farmhouse kitchen is mirrored here by combining different style cabinetry and counters and by using the dining table as an integral workspace. Corian counters at the sink are matched with a hand-pounded copper bar and a butcherblock island. The differing heights of the counters also add interest and ease of use -- you can stand at the high island to chop veggies and then rest your back by assembling hors d'oeurvres sitting down at the table. Note also the rough ceiling beams with grape-stake latticework, strongly colored & textured walls and arched niches,
Wood-Mode Fine Custom Cabinetry, Brookhaven's Andover
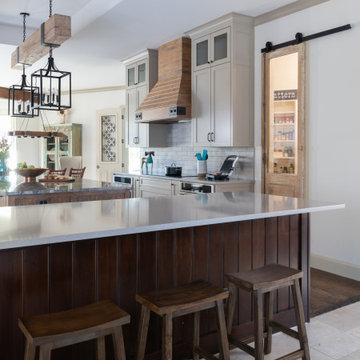
A vintage 2' wide door with glass in the top allows a glimpse into the pantry when it closes on the sliding track. The overhang on this peninsula counter top adds seating in addition to the island counter stools .
465 Billeder af køkken med skabe i slidt træ
4
