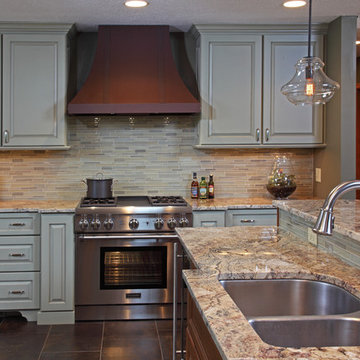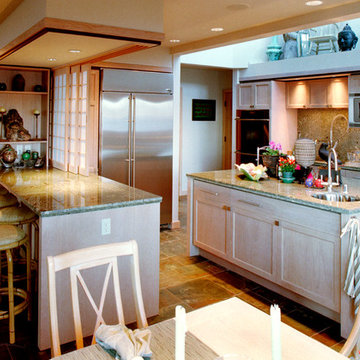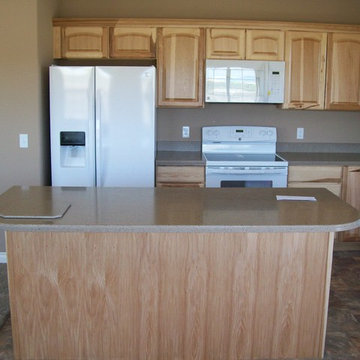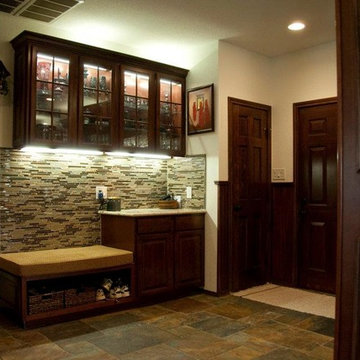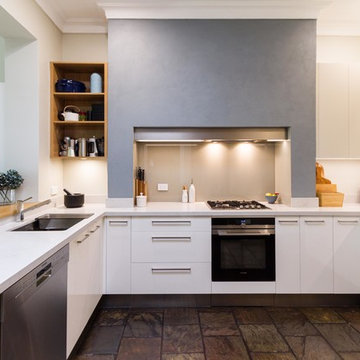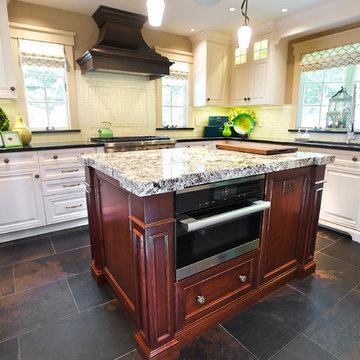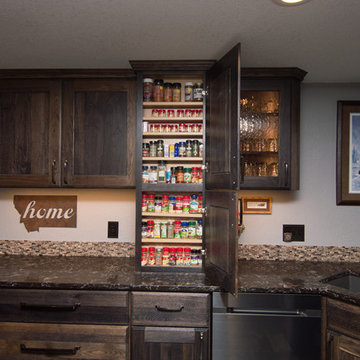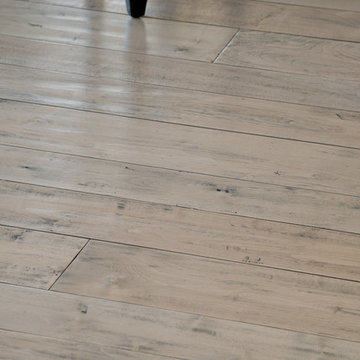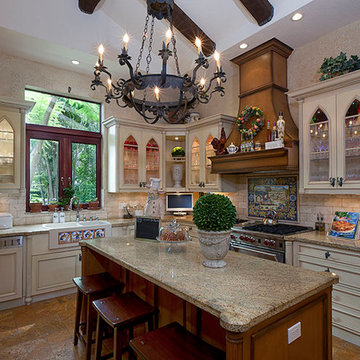411 Billeder af køkken med skifergulv og brunt gulv
Sorteret efter:
Budget
Sorter efter:Populær i dag
101 - 120 af 411 billeder
Item 1 ud af 3
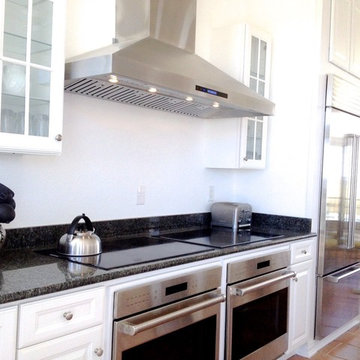
This customer kitchen features our ProS stainless steel wall range hood. This wall hood makes a strong statement in this white and black kitchen. Take a look below to review the specs of our ProSW range hoods:
Energy-efficient LED lights (# depends on size)
Dishwasher-safe stainless steel baffle filters
900 CFM single blower (30" size), 1800 CFM dual blower (36"-60" sizes)
User-friendly LCD glass touch panel with four speeds
430 stainless steel
7 sones
10" duct size
13" height
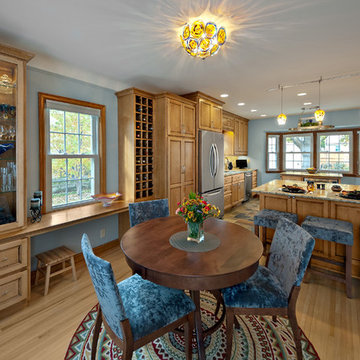
Removing a wall between a small kitchen and dining room allowed for a large kitchen renovation. The slate floor, mosaic tile, granite countertops and LED lighting all make this room glow. The new layout, including a peninsula and custom cabinets, increase the room’s functionality and use of space. The homeowner’s custom glass art chandelier and pendants were the inspiration for the color scheme.
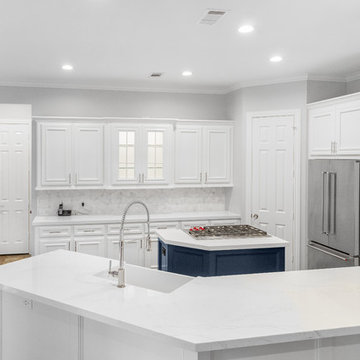
Clean Lines, beautiful blue island, Quartz counter tops and custom made cabinets, Our Kitchen is beautiful.
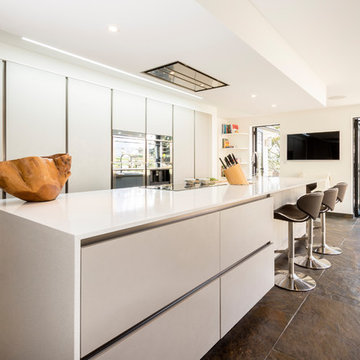
Arrital Kitchens were delighted to be part of this complete renovation by designing, supplying and fitting of kitchen and utility furniture, appliances and worktops.
Arrital AK_Project range
AK_Project Wall 45
AK_Project Wall 51
Champagne Aluminium Rail and plinths
Separate drinks area with dedicated prep area and Quooker tap, customer's own wine chiller.
Large Island with ample pan drawer units for maximum possible storage.
seating are for 5-6 people. Undermounted sink with Quooker Flex.
Smeg Integrated appliances including Coffee Machine, Steam Oven 2 x Pyrolitic Ovens. Induction hob, 2 x dishwashers.
Silestone 20mm worktops - Blanco Maple

New mid-century style furniture replaced existing contemporary set. New lighting included this George Nelson bubble lamp. Custom concrete dining table with inset glass and shells. Custom made back door to match entry doors to the house.
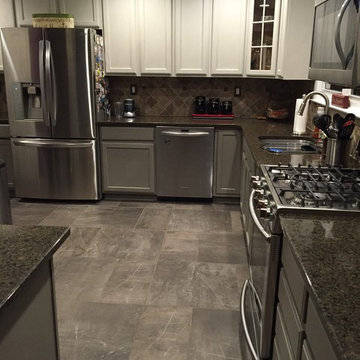
We painted a gradient look for our client's kitchen project. The top cabinets feature a light Chalk Paint® color, while the bottom row is a darker finish, creating dimension and intrigue.
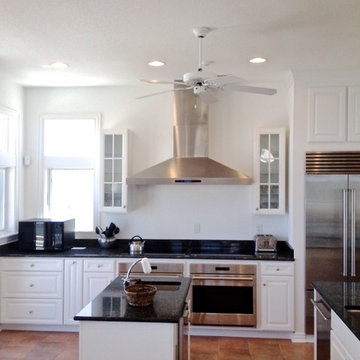
This beautiful two-tone kitchen features our elegant ProS wall range hood. With four blower speeds and a max power of 1800 CFM with sizes 36" and larger, this is one of our most powerful wall models. LED lights will keep your cooktop bright, speeding up your cooking process. Also, dishwasher-safe stainless steel baffle filters make cleaning a breeze.
We love the glass cabinets surrounding the range hood in this white kitchen. Check out the cute small island that's functional too, with a sink included.
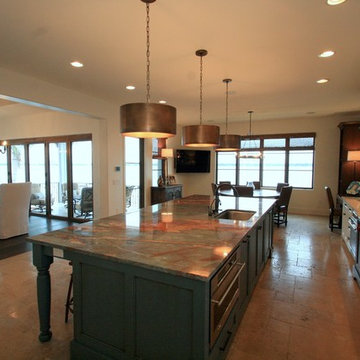
The expansive island in this kitchen draws your eye to a wall of glass. The view is of the open water of Tampa Bay. The home's main level is 14' off the ground so when you're in the kitchen it actually feels as though you're floating on the water!
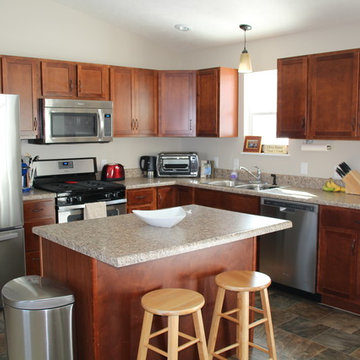
A beautiful starter home with Shaker-style cabinets from Merillat Cabinetry. These cabinets have a Paprika finish on maple and are topped with a Desert Springs laminate countertop from Wilsonart. Beth Owen, Allied ASID
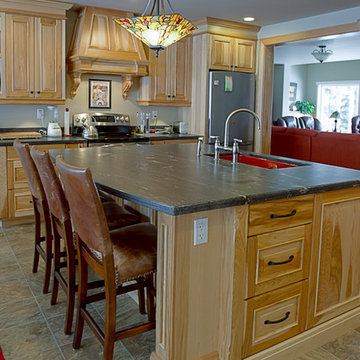
the island is the center piece of the house, cast iron sink in red color.
pictures by shutterbug shots
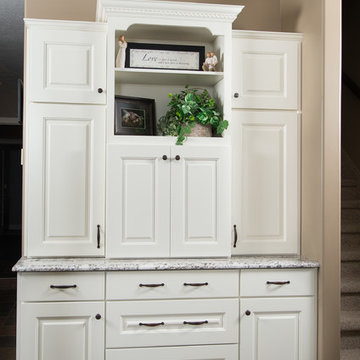
This kitchen features a large island with bar, beautiful slate flooring, and recessed lighting. The kitchen cabinets are a dark stained maple and the counter tops are a lighter granite. The powder room and desk are also maple except finished with white.
Andrea Hanks Photography
411 Billeder af køkken med skifergulv og brunt gulv
6
