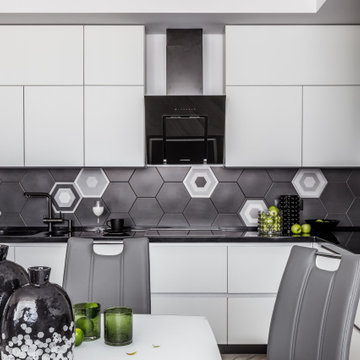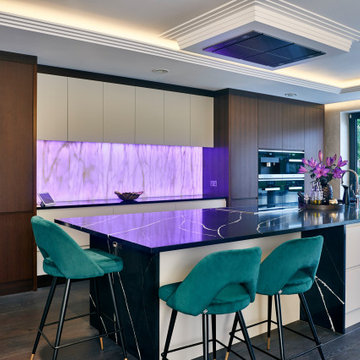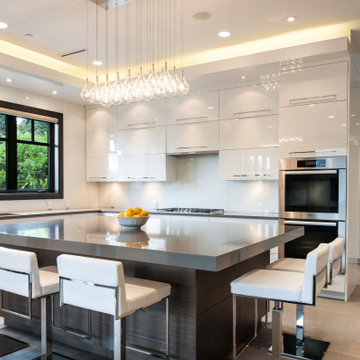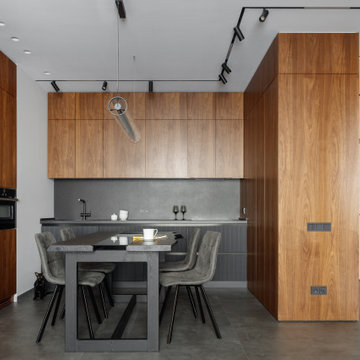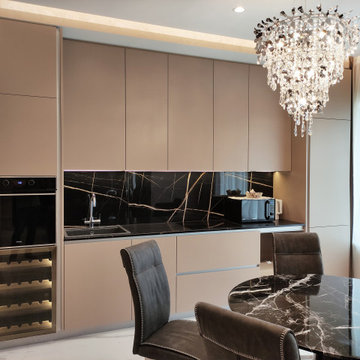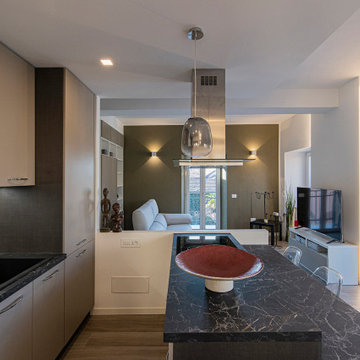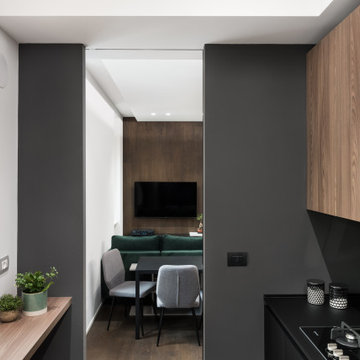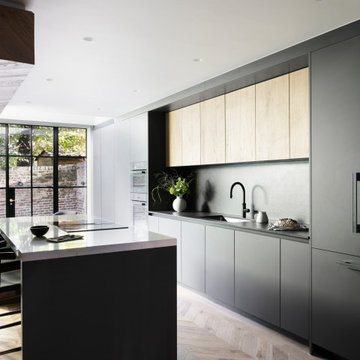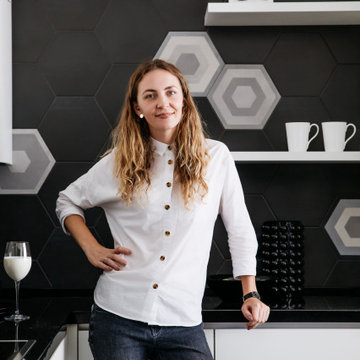1.022 Billeder af køkken med sort bordplade og bakkeloft
Sorteret efter:
Budget
Sorter efter:Populær i dag
141 - 160 af 1.022 billeder
Item 1 ud af 3

RISTRUTTURAZIONE: CREAZIONE OPEN SPACE CON NUOVO PARQUET DI ROVERE E RIVESTIMENTO SCALA IN ROVERE. CUCINA A VISTA REALIZZATA CON PARETE ATTREZZATA CON ELETTRODOMESTICI ED ISOLA CON CAPPIA ASPIRANTE IN ACCIAIO CON PIANO SNACK.

Cette maison ancienne a été complètement rénovée du sol au toit. L'isolation a été repensée sous les toits et également au sol. La cuisine avec son arrière cuisine ont été complètement rénovées et optimisées.
Les volumes de l'étage ont été redessinés afin d'agrandir la chambre parentale, créer une studette à la place d'une mezzanine, créer une deuxième salle de bain et optimiser les volumes actuels. Une salle de sport a été créée au dessus du salon à la place de la mezzanine.
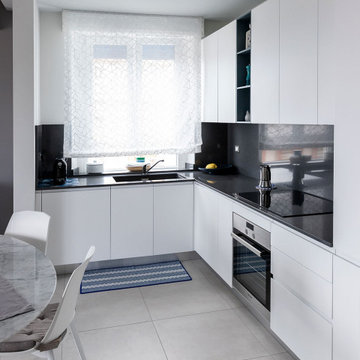
Cucina angolare moderna e completa di contenitori, pensili a giorno, colonna frigo - fotografia post progetto
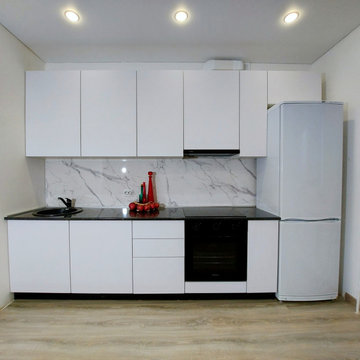
Современная и практичная белая кухня без ручек в новом доме. Для открытия фасадов использована система PUSH TO OPEN фирмы BLUM. Рабочий размер кухни 3,4 метра
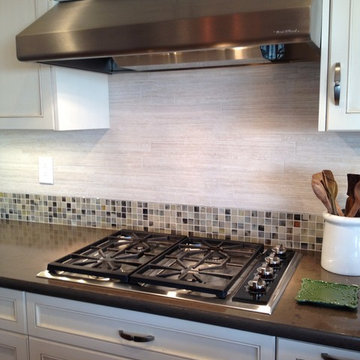
A kitchen designed by CAGE Design Build. Featuring quartz countertops, glass tile backsplash, hardwood floors, and white with glazed finished cabinetry, recessed ceiling detail. | Photo: CAGE Design Build
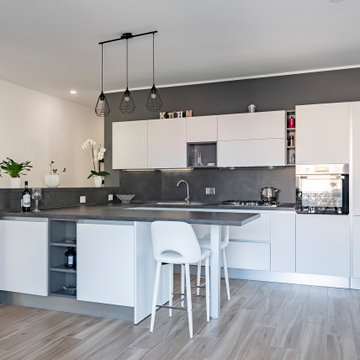
La zona giorno di casa m63, si articola in due ambienti contigui, la cucina e la zona salotto. La cucina è il cuore della casa, aperta rispetto allo spazio e con doppio accesso al terrazzo, presenta una generosa penisola con banco colazione integrato.
Il contrasto cromatico black and white fa risaltare la cucina dalla parete scura di fondo richiamando il colore con il top e il rivestimento del paraschizzi.
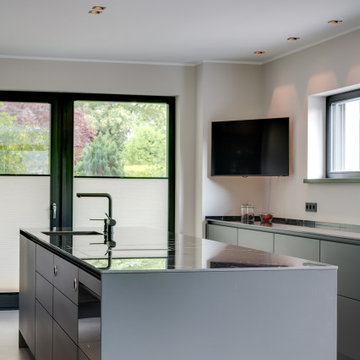
Um dem großen Raum ein gemütliches Flair zu verleihen, bildet die moderne Gestaltung den Rahmen, während die geräumige Kücheninsel für eine gelungene Raumaufteilung sorgt. So können komfortabel mehrere Personen die Küche nutzen und beim gemeinsamen Kochen bequem agieren.
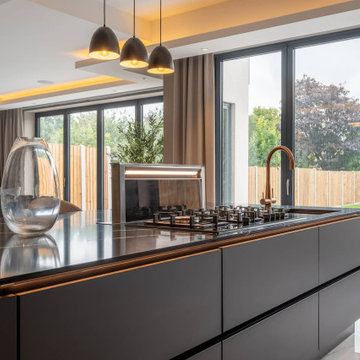
This modern luxe kitchen in Watford Road, St Albans features a sleek design and a black colour palette. Set within a beautiful family home, the kitchen was already a good size, but the client wanted to create an even more showstopping space. To achieve this, we designed an open-plan kitchen that would be perfect for all family members and friends, with plenty of room for everyone.
The space has an L-shaped layout with an island in the middle, perfect for creating a social hub in the kitchen. The Nobilia Easy Touch range in graphite black provided the ideal look and feel, with lacquered anti-fingerprint doors to keep smudges at bay.
We used striking Silestone worktops in eternal marquina with ‘shark's nose’ edges to complement the cabinetry. It has an intense black base contrasted by stark white veins.
To ensure this kitchen was amazing and made to last, we added Siemens and Caple appliances (including an impressive full-size wine fridge), Blanco sinks, and Quooker taps. We also designed a special walk-through unit to the utility room and a hidden boiling water tap in the larder unit.
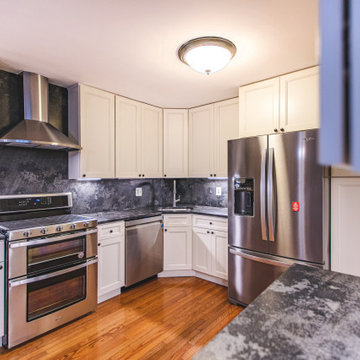
Off white recessed cabinets and gray mist granite Italian leathered finish

Existing office space on the first floor of the building to be converted and renovated into one bedroom flat with open plan kitchen living room and good size ensuite single bedroom. Total renovation cost including some external work £22500
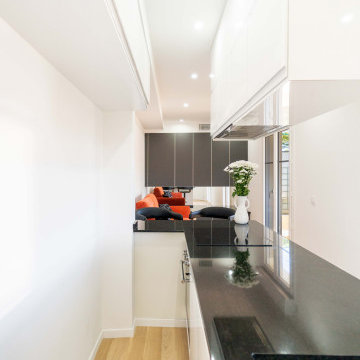
Cuisine située dans l'entrée avec plan de travail en granit noir, cuve assortie. Ensemble orienté vers la terrasse. Hotte suspendue avec éléments de rangements des deux côtés. Plafond décaissé avec éclairage spots. Second plan un meuble réalisé sur mesure avec des éléments ikea. Une banquette au sol et entre les deux éléments un miroir qui crée un visuel pour agrandir l'espace.
1.022 Billeder af køkken med sort bordplade og bakkeloft
8
