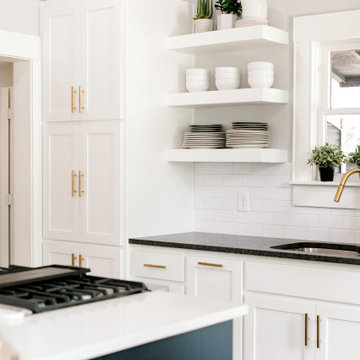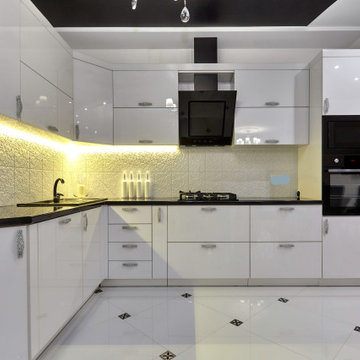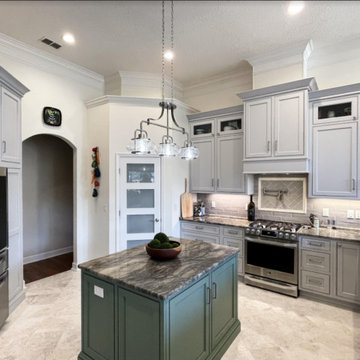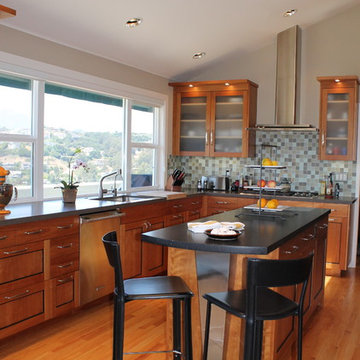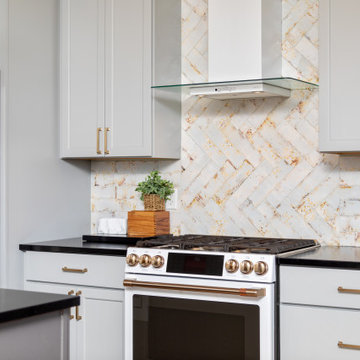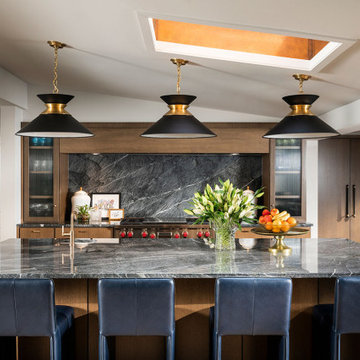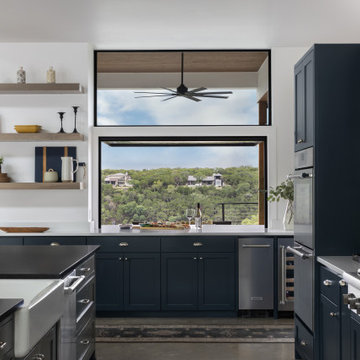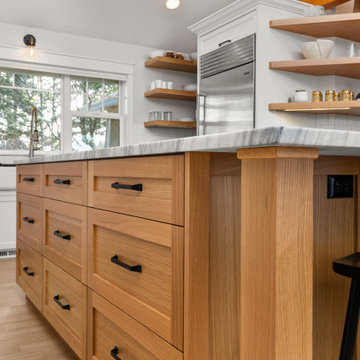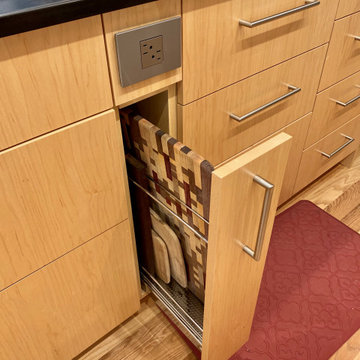1.130 Billeder af køkken med sort bordplade og hvælvet loft
Sorteret efter:
Budget
Sorter efter:Populær i dag
141 - 160 af 1.130 billeder
Item 1 ud af 3
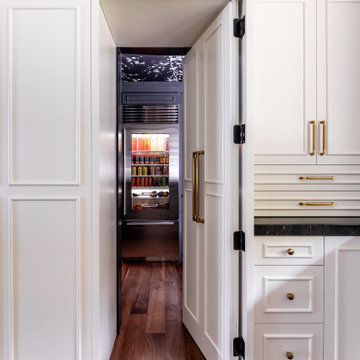
Contemporary white kitchen with slab marble hood and backsplash. Flat panel cabinets with raise molding details combining clean modern lines with a bit of glam.

Beautiful remodel of this mountainside home. We recreated and designed this remodel of the kitchen adding these wonderful weathered light brown cabinets, wood floor, and beadboard ceiling. Large windows on two sides of the kitchen outstanding natural light and a gorgeous mountain view.
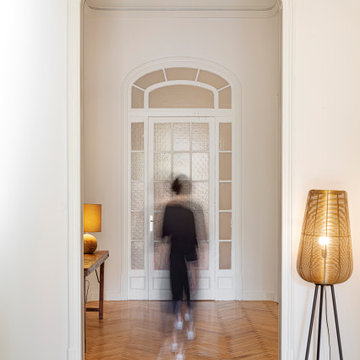
La residencia del Passeig de Gràcia, recientemente terminada, es un ejemplo de su entusiasmo por el diseño y, al mismo tiempo, de una ejecución sobria y con los pies en la tierra. El cliente, un joven profesional que viaja con frecuencia por trabajo, quería una plataforma de aterrizaje actualizada que fuera cómoda, despejada y aireada. El diseño se guió inicialmente por la chimenea y, a partir de ahí, se añadió una sutil inyección de color a juego en el techo. Centrándonos en lo esencial, los objetos de alta calidad se adquirieron en la zona y sirven tanto para cubrir las necesidades básicas como para crear abstracciones estilísticas. Los muebles, visualmente tranquilos, sutilmente texturizados y suaves, permiten que la gran arquitectura del apartamento original emane sin esfuerzo.
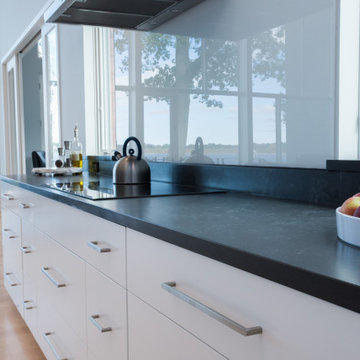
The goal of this project was to replace a small single-story seasonal family cottage with a year-round home that takes advantage of the views and topography of this lakefront site while providing privacy for the occupants. The program called for a large open living area, a master suite, study, a small home gym and five additional bedrooms. The style was to be distinctly contemporary.
The house is shielded from the street by the placement of the garage and by limiting the amount of window area facing the road. The main entry is recessed and glazed with frosted glass for privacy. Due to the narrowness of the site and the proximity of the neighboring houses, the windows on the sides of the house were also limited and mostly high up on the walls. The limited fenestration on the front and sides is made up for by the full wall of glass on the lake side, facing north. The house is anchored by an exposed masonry foundation. This masonry also cuts through the center of the house on the fireplace chimney to separate the public and private spaces on the first floor, becoming a primary material on the interior. The house is clad with three different siding material: horizontal longboard siding, vertical ribbed steel siding and cement board panels installed as a rain screen. The standing seam metal-clad roof rises from a low point at the street elevation to a height of 24 feet at the lakefront to capture the views and the north light.
The house is organized into two levels and is entered on the upper level. This level contains the main living spaces, the master suite and the study. The angled stair railing guides visitors into the main living area. The kitchen, dining area and living area are each distinct areas within one large space. This space is visually connected to the outside by the soaring ceilings and large fireplace mass that penetrate the exterior wall. The lower level contains the children’s and guest bedrooms, a secondary living space and the home gym.

The kitchen is the anchor of the house and epitomizes the relationship between house and owner with details such as kauri timber drawers and tiles from their former restaurant.
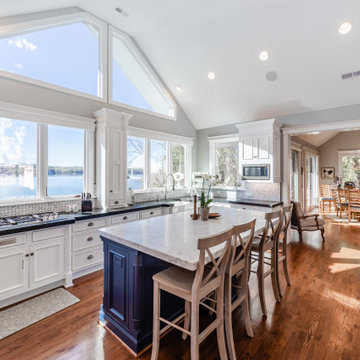
Large kitchen renovation designed to maximize the view and entertaining space. Marble backsplash, quartzite countertops, farmhouse sink, a spacious island and custom cabinetry create a bright and airy space for gatherings of any size.
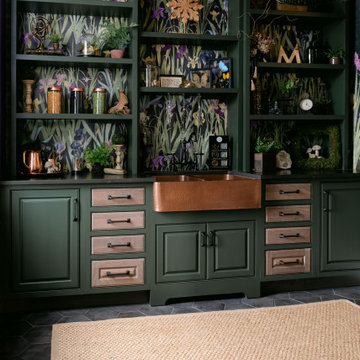
This was the 2023 Junior League Show house- I wanted this pantry because it was a perfect space to create a hybrid space where I could picture the Friar's bringing in the fresh veggies from the yard and a place where they used to prep for big gatherings. I wanted to honor the age of the home (1890's) and have colors and fixtures that would have been period appropriate. I also painted the ceiling with a copper dry brushing technique that would have been seen back then. My personal style is in this space, it is heavy and moody and I love bold wallpaper (this is a mural). I have lovingly called my style "swamp witch chic."
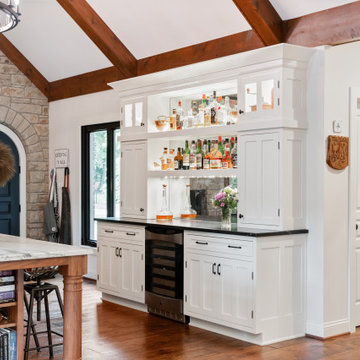
We turned the former living room into the kitchen. Fireplace wall became focal point for kitchen and we built oven into stone wall. Wet bar and wine storage.
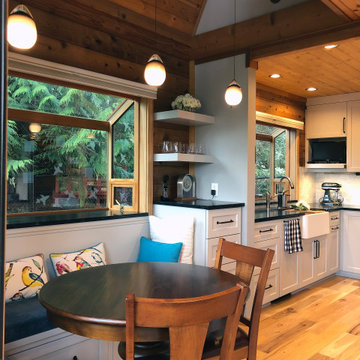
Log homes have challenges, this remodel with its new floor plan brought in soft grey cabinets, soapstone c-tops, and a marble backsplash.
View from the living room. The apron front sink has a farmhouse feel but the appliances are all modern. A banquette can seat many guests while affording views of nature. There's a coffee center, a hidden cabinet for the microwave and a nook for a TV. A light rail system allows for pendants to hang in the two-story vaulted ceiling over the banquette. It's a uniquely personal space that now functions brilliantly for the homeowners.
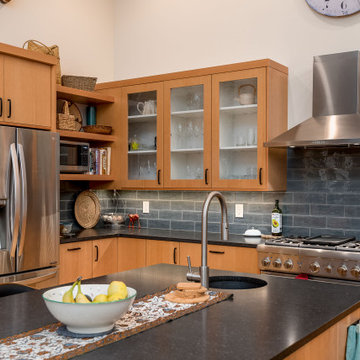
Custom IKEA Kitchem Remodel by John Webb Construction using Dendra Doors Modern Slab Profile in VG Doug Fir veneer finish.

Designed by Pico Studios, this home in the St. Andrews neighbourhood of Calgary is a wonderful example of a modern Scandinavian farmhouse.
1.130 Billeder af køkken med sort bordplade og hvælvet loft
8
