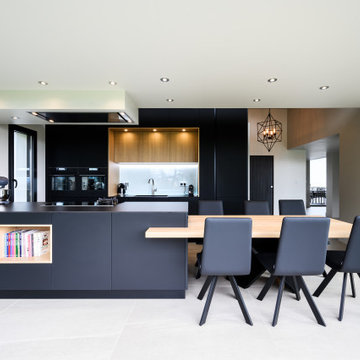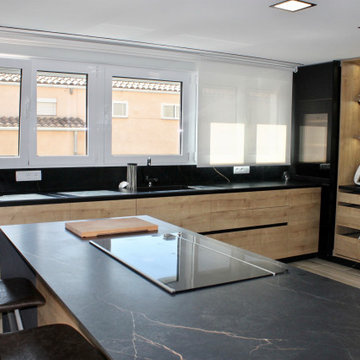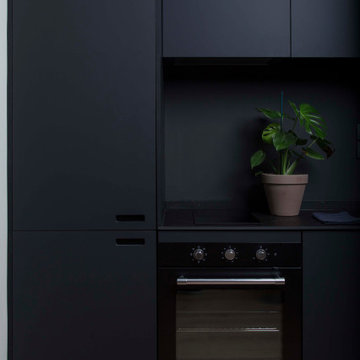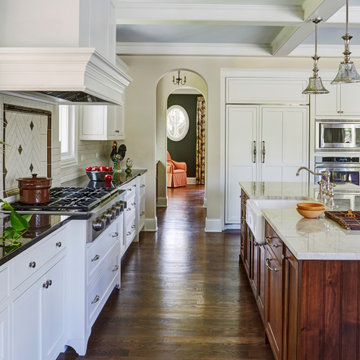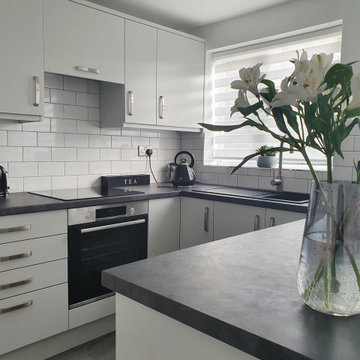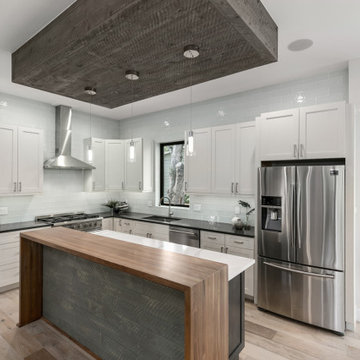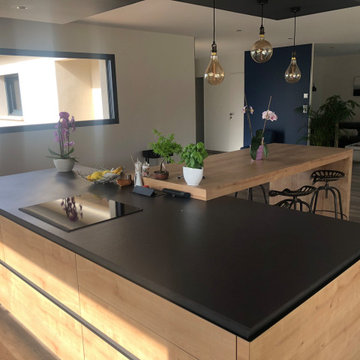629 Billeder af køkken med sort bordplade og kassetteloft
Sorteret efter:
Budget
Sorter efter:Populær i dag
121 - 140 af 629 billeder
Item 1 ud af 3
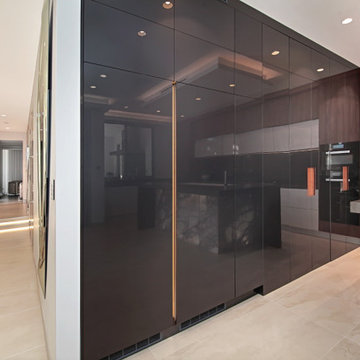
The kitchen is in a beautifully newly constructed multi-level luxury home
The clients brief was a design where spaces have an architectural design flow to maintain a stylistic integrity
Glossy and luxurious surfaces with Minimalist, sleek, modern appearance defines the kitchen
All state of art appliances are used here
All drawers and Inner drawers purposely designed to provide maximum convenience as well as a striking visual appeal.
Recessed led down lights under all wall cabinets to add dramatic indirect lighting and ambience
Optimum use of space has led to cabinets till ceiling height with 2 level access all by electronic servo drive opening
Integrated fridges and freezer along with matching doors leading to scullery form part of a minimalistic wall complementing the symmetry and clean lines of the kitchen
All components in the design from the beginning were desired to be elements of modernity that infused a touch of natural feel by lavish use of Marble and neutral colour tones contrasted with rich timber grain provides to create Interest.
The complete kitchen is in flush doors with no handles and all push to open servo opening for wall cabinets
The cleverly concealed pantry has ample space with a second sink and dishwasher along with a large area for small appliances storage on benchtop
The center island piece is intended to reflect a strong style making it an architectural sculpture in the middle of this large room, thus perfectly zoning the kitchen from the formal spaces.
The 2 level Island is perfect for entertaining and adds to the dramatic transition between spaces. Simple lines often lead to surprising visual patterns, which gradually build rhythm.
New York marble backlit makes it a stunning Centre piece offset by led lighting throughout.
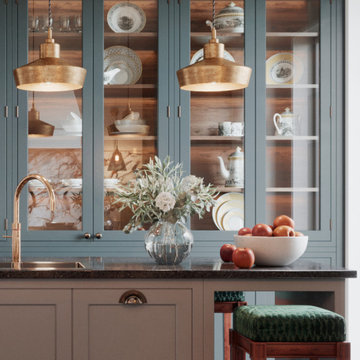
This modern Georgian interior, featuring unique art deco elements, a beautiful library, and an integrated working space, was designed to reflect the versatile lifestyle of its owners – an inspiring space where they can live, work, and spend a relaxing evening reading or hosting parties (of whatever size!).
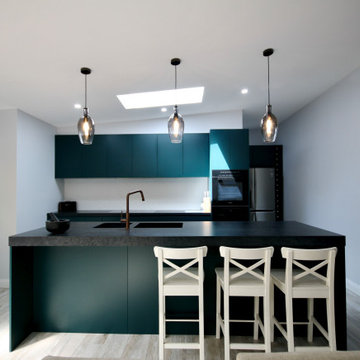
DARK & BOLD
- Combined kitchen and laundry
- Deep green 'matte' polyurethane cabinetry with shadow-line profile
- Caesarstone 'Black Tempal' mitred bench top
- Recessed round LED lights
- Fully integrated double dish-drawer
- White subway tiles laid in a 'herringbone' pattern
- Blum hardware
Sheree Bounassif, kitchen By Emanuel
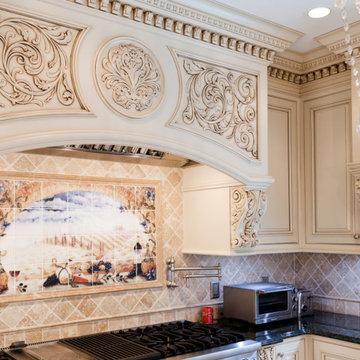
Traditional white patina kitchen, New Jersey.
Complimented by a coat of patina and a mahogany finish, the beautifully hand crafted details are brought to the forefront of the design. Utilizing similar tones for the cabinetry, the composition of the kitchen contrasts effectively with the darker material of the kitchen countertops.
for more about this project visit our website wlkitchenandhome.com
.
.
.
#classickitchen #interiordesign #designer #homerenovation #kitchenremodel #kitchenmakeover #construction #woodwork #carpentry #kitchenisland #kitcheninspo #inspo #interiorinspo #classicinterior #kitchencontractor #kitchencabinets #luxuryhomes #architecturedesign #archdigest #designinspiration #njinteriordesigner #kitchendesign #vintagekitchen #kitchenhood #interiordecornewjersey #opulentkitchendesigns #traditionaldesign #mansionkitchen #kitchenisland
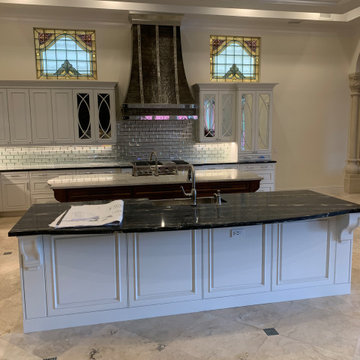
Contemporary leaning traditional kitchen - it doesn't get much cooler than this! Beveled mirror backsplash, custom metal hood, mirrored glass cabinets, granite countertops, raised panel cabinets.
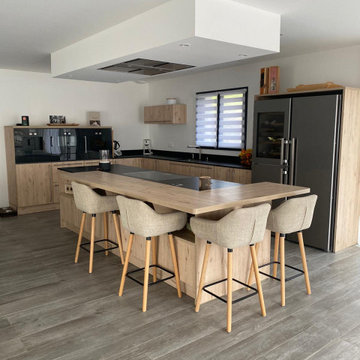
Magnifique cuisine mélangeant le bois, l'inox et le granit noir pour un effet chaleureux contemporain assuré.
Choix de chaque meubles réalisé avec soin et électroménager haut de gamme pour une cuisine plaisir mais efficace.
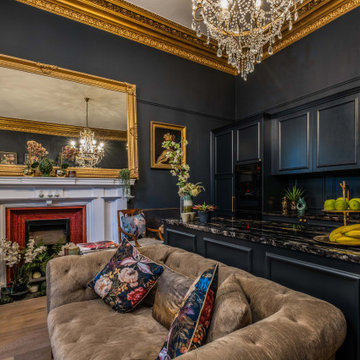
This beautiful hand painted railing kitchen was designed by wood works Brighton. The idea was for the kitchen to blend seamlessly into the grand room. The kitchen island is on castor wheels so it can be moved for dancing.
This is a luxurious kitchen for a great family to enjoy.
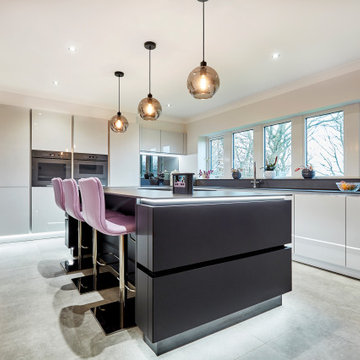
Handle-less Supermatt Black island, teamed with Silk Grey Gloss & Dekton Domoos worktops. The hint of dusky Pink really works against the monochrome setting.
Miele Graphite Grey Ovens and Miele downdraft hob & extractor on the island.
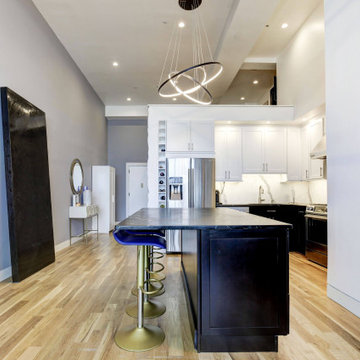
Open concept kitchen with black lower cabinets and white upper cabinets. Brazilian Soapstone countertops sit on top of this massive 32 square foot kitchen island. Solid stone Statuario White Marble make up the backsplash. LED Chandelier anchors the space.
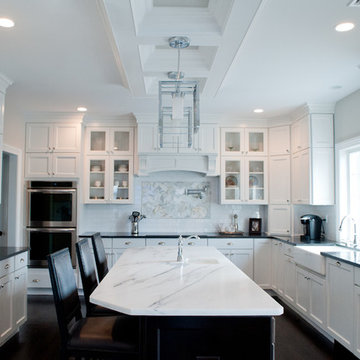
Interested in remodeling or redesigning your kitchen? View various kitchens Fein Construction has developed and the excellent design and remodeling ideas Fein builders made to reality!
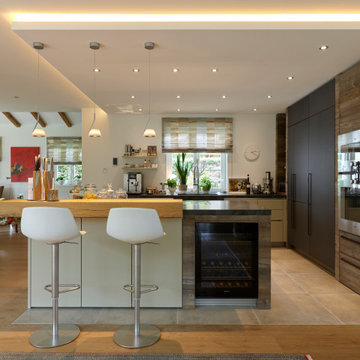
#Beton meets #Wood
Dieses Projekt zeigt wie gut Beton und #Holz zusammenpassen. Die dunklen Fronten wurden aus #Betonspachtel gefertigt, die hellen #Holzfronten aus #Altholz sonnenverbrannt. Der #Tresen besteht aus einer massiven #Eichen #Bohle, die #Arbeitsplatte wurde aus #Naturstein in der Farbe #Manhatten #Grey gefertigt.
Neben den Küchengeräten, oben der neue #Dampfbackofen BS484112, unten der #Backofen BO481112 welche aus dem Hause Gaggenau stammen, wurde für den #Weinliebhaber noch ein separater #Weinkühler der Firma Miele in den Tresen integriert.
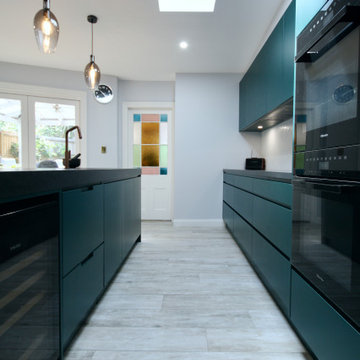
DARK & BOLD
- Combined kitchen and laundry
- Deep green 'matte' polyurethane cabinetry with shadow-line profile
- Caesarstone 'Black Tempal' mitred bench top
- Recessed round LED lights
- Fully integrated double dish-drawer
- White subway tiles laid in a 'herringbone' pattern
- Blum hardware
Sheree Bounassif, kitchen By Emanuel
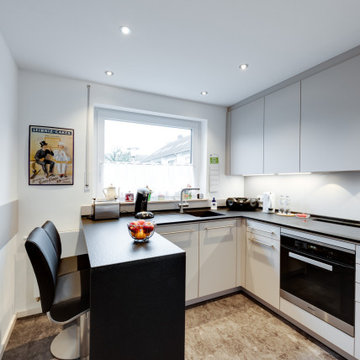
Im Alltag bieten zwei Sitzplätze sich als komfortabler Frühstücksplatz an der Theke, die von der anderen Seite als Arbeitsfläche genutzt werden kann. Der Spülbereich unter dem Fenster und die Herdmulde mit seitlichen Ablageflächen sind mit kurzen Arbeitswegen zu erreichen. Indirekte Beleuchtung sorgt unter den Oberschränken für ausreichende Helligkeit unabhängig von der Tageszeit. Auch in die Decke wurden schlichte Leuchtmittel eingelassen.
629 Billeder af køkken med sort bordplade og kassetteloft
7
