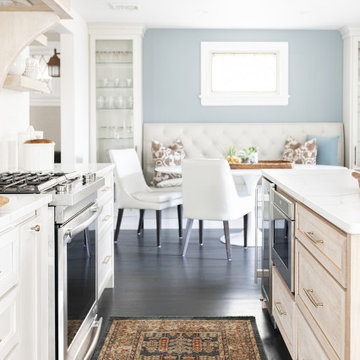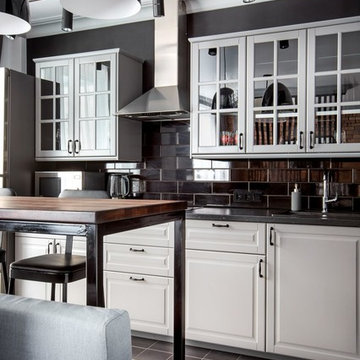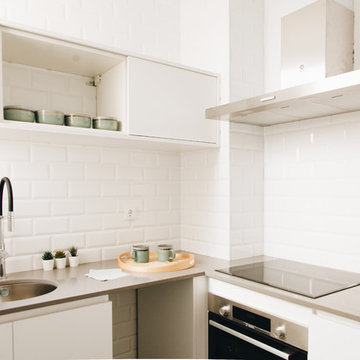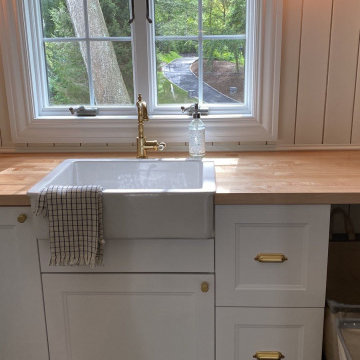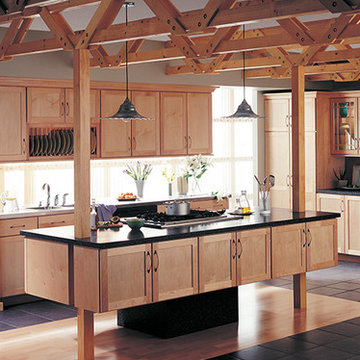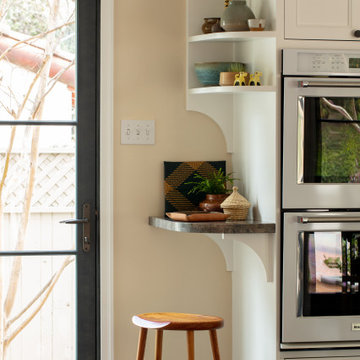1.783 Billeder af køkken med sort gulv
Sorteret efter:
Budget
Sorter efter:Populær i dag
81 - 100 af 1.783 billeder
Item 1 ud af 3
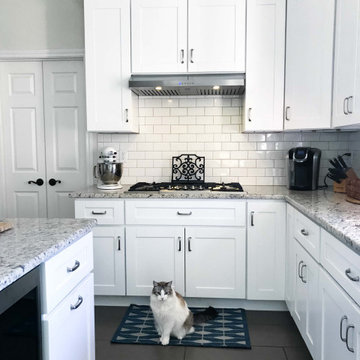
The PLJW 185 is one of our most popular under cabinet range hoods. It's incredibly affordable and packs a strong punch for its size; at just 5 inches tall, this under cabinet hood features a 600 CFM single blower! The control panel in the front of the hood is easy to navigate, featuring stainless steel push buttons with a blue LED display.
This model also includes two LED lights to speed up your cooking process in the kitchen. You won't spend much time cleaning either, thanks to dishwasher-safe stainless steel baffle filters. Simply lift them out of your range hood and toss them into your dishwasher – it takes less than a minute!
The PLJW 185 comes in two sizes; for more details on each of these sizes, check out the links below.
PLJW 185 30"
https://www.prolinerangehoods.com/30-under-cabinet-range-hood-pljw-185-30.html/
PLJW 185 36"
https://www.prolinerangehoods.com/36-under-cabinet-range-hood-pljw-185-36.html/
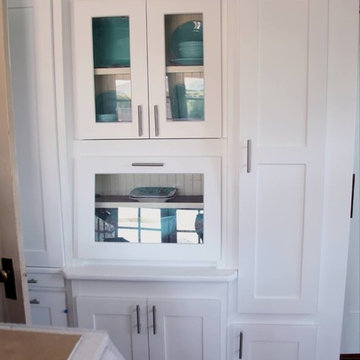
A kitchen that keeps the classic oven, cooktop and pastel like color scheme but matches it to modern stainless steel appliances, composite stone countertops, all white shaker style cabinets, recessed lighting and stone flooring.
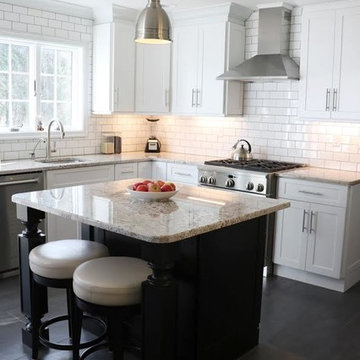
White kitchen cabinets. Stainless hood. Black island. Granite countertops. Black porcelain tile floor. Small island. Two seat island. Stainless steel pendent light. White subway tile dark grout.

Designed by Malia Schultheis and built by Tru Form Tiny. This Tiny Home features Blue stained pine for the ceiling, pine wall boards in white, custom barn door, custom steel work throughout, and modern minimalist window trim. The Cabinetry is Maple with stainless steel countertop and hardware. The backsplash is a glass and stone mix. It only has a 2 burner cook top and no oven. The washer/ drier combo is in the kitchen area. Open shelving was installed to maintain an open feel.

With a striking, bold design that's both sleek and warm, this modern rustic black kitchen is a beautiful example of the best of both worlds.
When our client from Wendover approached us to re-design their kitchen, they wanted something sleek and sophisticated but also comfortable and warm. We knew just what to do — design and build a contemporary yet cosy kitchen.
This space is about clean, sleek lines. We've chosen Hacker Systemat cabinetry — sleek and sophisticated — in the colours Black and Oak. A touch of warm wood enhances the black units in the form of oak shelves and backsplash. The wooden accents also perfectly match the exposed ceiling trusses, creating a cohesive space.
This modern, inviting space opens up to the garden through glass folding doors, allowing a seamless transition between indoors and out. The area has ample lighting from the garden coming through the glass doors, while the under-cabinet lighting adds to the overall ambience.
The island is built with two types of worksurface: Dekton Laurent (a striking dark surface with gold veins) for cooking and Corian Designer White for eating. Lastly, the space is furnished with black Siemens appliances, which fit perfectly into the dark colour palette of the space.
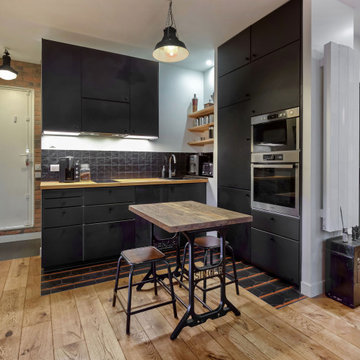
Destiné à accueillir un père et sa fille, nous avons choisi de privilégier l’espace jour en décloisonnant un maximum.Dans l’espace nuit d’à peine 20m2, avec une seule fenêtre, mais avec une belle hauteur de plafond, les verrières se sont imposées pour délimiter les chambres, tandis que nous avons exploité l’espace verticalement pour garder du volume au sol.
L’objectif: un esprit loft et cosy avec du volume et du charme.
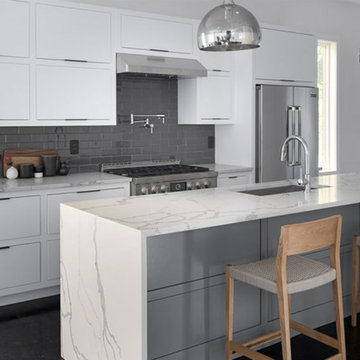
Interior View.
Home designed by Hollman Cortes
ATLCAD Architectural Services.

Smart use of the space makes this kitchen very easy to navigate and functional. There is a ton of storage in here!
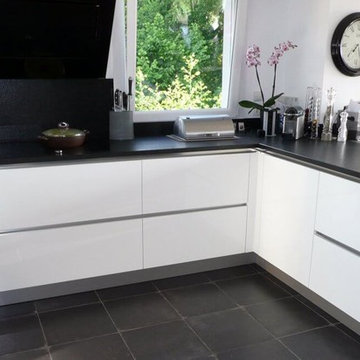
Cette réalisation de cuisine est somptueuse. Les différentes matières sont mises en valeur. Nous avons un plan de travail en granit noir de 30 mm finition antik qui donne un rendu trés minéral. Une grande façade blanche brillante, sans poignées et des armoires en verre noir mat.
http://www.ai-cuisines.com/nos-cuisines-agenceur-d-interieur/
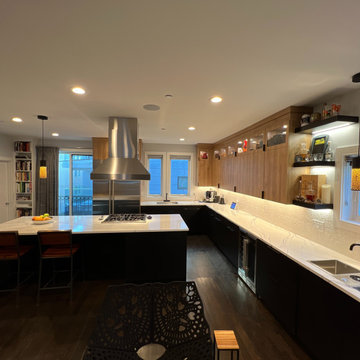
Full renovation including new tile floor, extend the counter space, add a bar sink with glass rinser, extend the island, remove dropped ceiling, increase the hood exhausting capacity, hardwood floor touch up, remove wall wood panels, move the wine cooler, add under and inside cabinet lights, new recessed lights, move sprinkler head, painting and pos-construction cleaning.

PB Kitchen Design showroom. Conference Room featuring Sub Zero column refrigerator and matching door that leads to pantry. White wainscot paneling to match refrigerator paneling and trim.
Butler's Pantry in soft willow green on black slate floor.
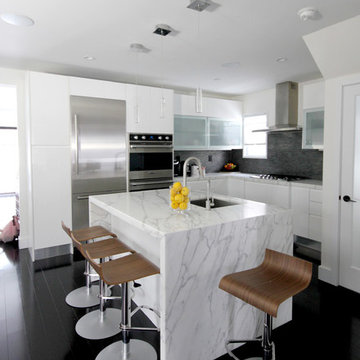
One of our Italian white lacquer modern kitchens at a beautifully remodeled home in Manhasset, NY. Gorgeous dark wood floors and the stainless steel appliances create the perfect contrast to the clean/sleek look of the kitchen, while the gray patterns of the stone and backsplash compliment and bring together the overall color scheme of the space.

The extreme contrast of the almost black cabinetry and floor vs. the light and bright walls and shelves gives this kitchen a bright, clean, and crisp appeal. The floor is Marmoleum which is a nod to the linoleum that would have been used originally.
1.783 Billeder af køkken med sort gulv
5
