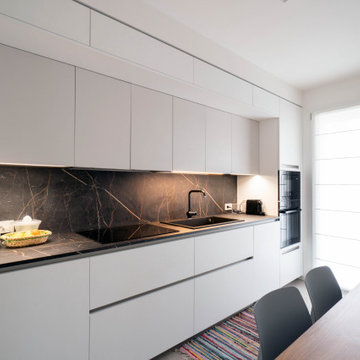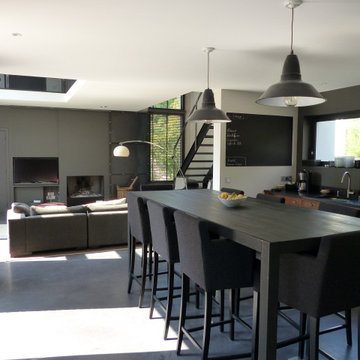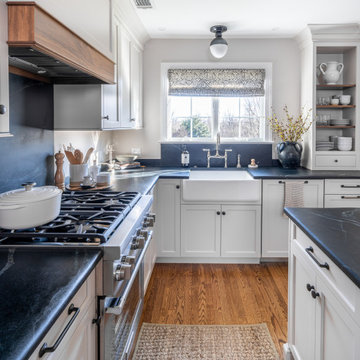82.070 Billeder af køkken med sort stænkplade og blå stænkplade
Sorteret efter:
Budget
Sorter efter:Populær i dag
61 - 80 af 82.070 billeder
Item 1 ud af 3

Contemporary styling and a large, welcoming island insure that this kitchen will be the place to be for many family gatherings and nights of entertaining.
Jeff Garland Photogrpahy

Large butler's pantry approximately 8 ft wide. This space features a ton of storage from both recessed and glass panel cabinets. The cabinets have a lightwood finish and is accented very well with a blue tile backsplash.
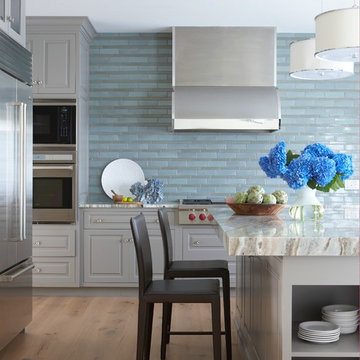
Location: Nantucket, MA, USA
A gorgeous New England beach compound which features a tranquil, sophisticated kitchen. The blue backsplash is the perfect backdrop to a sunny breakfast at the island or a glamorous dinner party in the paneled banquet. The cabinets are accented with hand-made European hardware that enhances the bespoke nature of the kitchen. The children's bathroom has a fun penny tile on the floor juxtaposed against the over-sized subway wall tile. The master bath features crystal fixtures and fittings imported from France. threshold interiors loves working with our clients to produce the perfect blend of relaxation and sophistication in your beach home!
Photographed by: Michael Partenio

Architecture that is synonymous with the age of elegance, this welcoming Georgian style design reflects and emphasis for symmetry with the grand entry, stairway and front door focal point.
Near Lake Harriet in Minneapolis, this newly completed Georgian style home includes a renovation, new garage and rear addition that provided new and updated spacious rooms including an eat-in kitchen, mudroom, butler pantry, home office and family room that overlooks expansive patio and backyard spaces. The second floor showcases and elegant master suite. A collection of new and antique furnishings, modern art, and sunlit rooms, compliment the traditional architectural detailing, dark wood floors, and enameled woodwork. A true masterpiece. Call today for an informational meeting, tour or portfolio review.
BUILDER: Streeter & Associates, Renovation Division - Bob Near
ARCHITECT: Peterssen/Keller
INTERIOR: Engler Studio
PHOTOGRAPHY: Karen Melvin Photography

The collaboration between architect and interior designer is seen here. The floor plan and layout are by the architect. Cabinet materials and finishes, lighting, and furnishings are by the interior designer. Detailing of the vent hood and raised counter are a collaboration. The raised counter includes a chase on the far side for power.
Photo: Michael Shopenn

Cette cuisine sophistiquée allie le charme du noir à la chaleur du bois pour créer un espace à la fois moderne et accueillant. Les façades noires mat encadrent un plan de travail en granit assorti, centré autour d’un îlot de cuisine imposant. Une table en bois adjacente apporte une touche organique, tandis qu’une élégante ouverture verrière baigne la pièce de lumière naturelle, ajoutant une dimension lumineuse et aérée à cet espace contemporain.
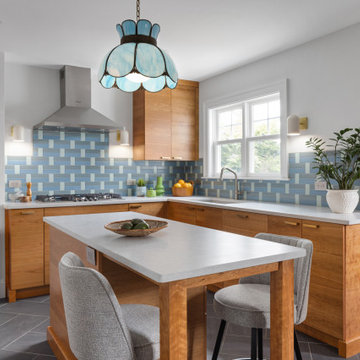
Mid-century modern kitchen in Medford, MA, with cherry cabinetry, a small workstation island, quartz countertops, and a custom tile backsplash in shades of blue. We reused the client's vintage blue glass light fixture. Project also includes a mudroom and powder room.

Эта большая угловая кухня графитового цвета с тонкой столешницей из компакт ламината – идеальный выбор для тех, кто ценит минимализм и современный стиль. Столешница из компактного ламината отличается долговечностью и устойчивостью к пятнам и царапинам, а отсутствие ручек придает кухне гладкий бесшовный вид. Темная гамма и деревянные фасады создают теплую уютную атмосферу, а широкая планировка кухни предлагает достаточно места для приготовления пищи и приема гостей.

The light and modern open plan kitchen, dining and living room allows the family to spend time together.
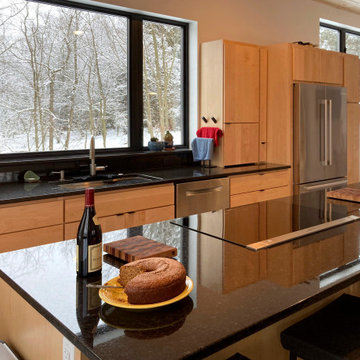
Beautiful flat panel Low VOC natural maple cabinets from Crystal Cabinetry set the stage in this kitchen, featuring large windows with a view, black pearl granite countertops, and Bosch appliances from Ferguson. Plenty of storage space.

This young family wanted to update their kitchen and loved getting away to the coast. We tried to bring a little of the coast to their suburban Chicago home. The statement pantry doors with antique mirror add a wonderful element to the space. The large island gives the family a wonderful space to hang out, The custom "hutch' area is actual full of hidden outlets to allow for all of the electronics a place to charge.
Warm brass details and the stunning tile complete the area.
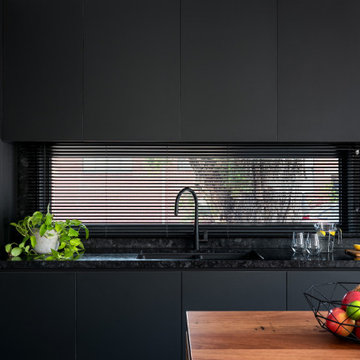
A moody, but simple kitchen layout with a window to the street.
Tye kitchen features a timber peninsular bench, with a black bench (and splash back) that accommodates the sink and the cooking facilities. Fridge, freezer and pantry are all integrated behind a single plane of black joinery to the side, with easy access to the dinging and living areas adjacent to the kitchen.
We love it!
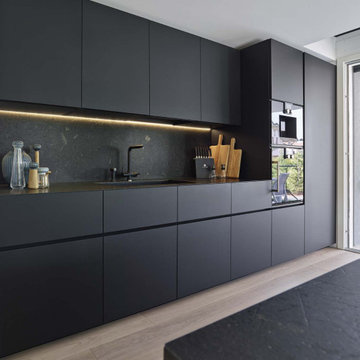
By removing handles and embelishments, we create a stunning, pure, elegant kitchen. Internal storage solutions create a place for everything so that the kitchen remains uncluttered and clean.

Smoked Oak Floors by LifeCore, Anew Gentling | Kitchen Island by Shiloh Cabinetry, Dusty Road on Alder | Countertop by Silestone, Suede Charcoal Soapstone
82.070 Billeder af køkken med sort stænkplade og blå stænkplade
4


