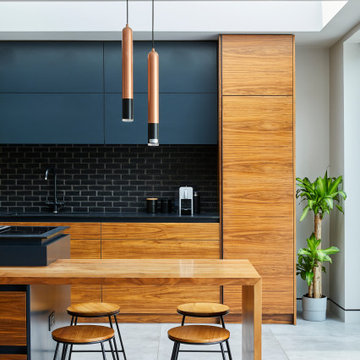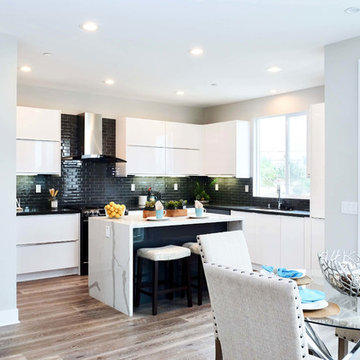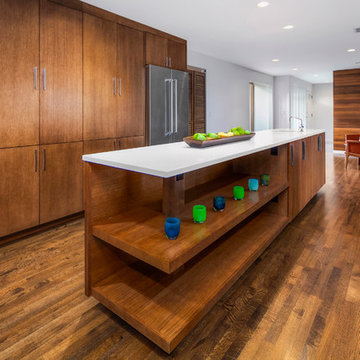22.065 Billeder af køkken med sort stænkplade og en køkkenø
Sorteret efter:
Budget
Sorter efter:Populær i dag
201 - 220 af 22.065 billeder
Item 1 ud af 3
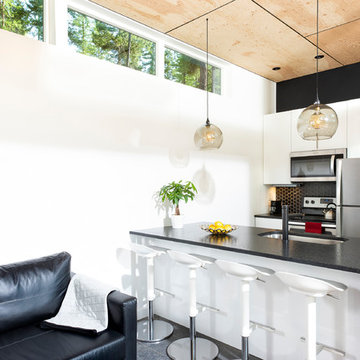
Modern Kitchen with space for breakfast while you prepare for your morning walk in the woods.
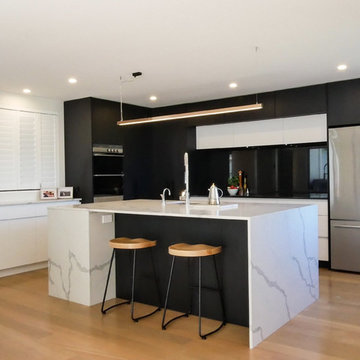
Loving this timeless kitchen with its mix of black white and warmer timber tones. It's simple, crisp and elegant. What a great space to cook and socialize in. Perfect work triangle for cooking and prep. Let's not forget the awesome fridge, there is also a hidden bar fridge housed in the island.
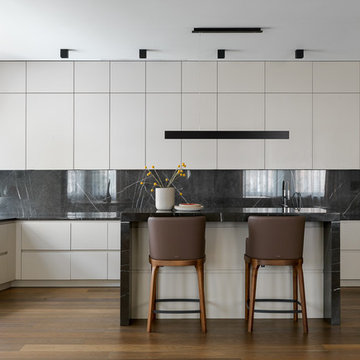
Интерьер выполнен компанией ARTECHNOLOGY
Архитекторы: Ли Светлана и Поваляева Анастасия.
Дизайнеры: МЕБЕЛЬ – Истомина Ольга, Свет – Назаров Сергей.
Фотограф – Красюк Сергей.
Стилисты – Ксения Брейво, Светлана Калиманова, Наталья Казбеги.
Этот проект был опубликован на интернет-портале AD Russia.
This kitchen flips the standard model in contemporary kitchens with blonde wood cabinets and dark marble countertops. This fresh take keeps with the flow of the other rooms in this open concept floor home but use the black accents to set it apart. The kitchen island seating also gives a unique twist to the standard barstool making it a true eat in kitchen.
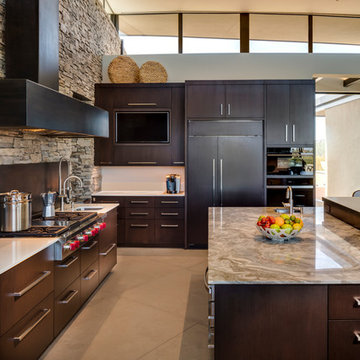
At the end of a large great room, this kitchen features a large working island, in addition to a raised counter for bar stools. A blackened steel custom range hood ties in with a steel back splash, all organically placed against a wall of ledge stone that pierces the home from inside to outside.
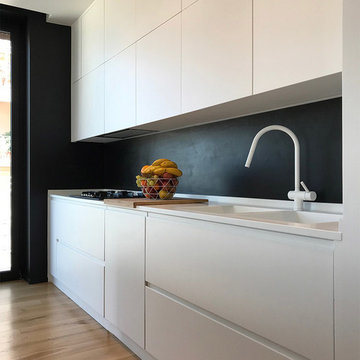
la casa realizzata a Napoli nel quartiere Vomero, consiste in un progetto di nuova distribuzione di spazi interni e del relativo arredamento. Le opere di falegnameria sono interamente progettate dallo studio Officine Architetti.
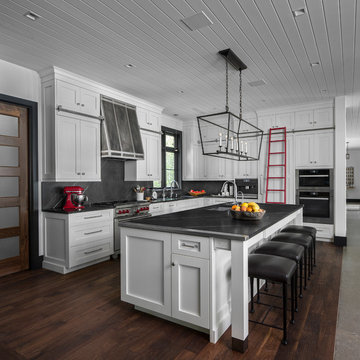
Tucked away in the backwoods of Torch Lake, this home marries “rustic” with the sleek elegance of modern. The combination of wood, stone and metal textures embrace the charm of a classic farmhouse. Although this is not your average farmhouse. The home is outfitted with a high performing system that seamlessly works with the design and architecture.
The tall ceilings and windows allow ample natural light into the main room. Spire Integrated Systems installed Lutron QS Wireless motorized shades paired with Hartmann & Forbes windowcovers to offer privacy and block harsh light. The custom 18′ windowcover’s woven natural fabric complements the organic esthetics of the room. The shades are artfully concealed in the millwork when not in use.
Spire installed B&W in-ceiling speakers and Sonance invisible in-wall speakers to deliver ambient music that emanates throughout the space with no visual footprint. Spire also installed a Sonance Landscape Audio System so the homeowner can enjoy music outside.
Each system is easily controlled using Savant. Spire personalized the settings to the homeowner’s preference making controlling the home efficient and convenient.
Builder: Widing Custom Homes
Architect: Shoreline Architecture & Design
Designer: Jones-Keena & Co.
Photos by Beth Singer Photographer Inc.
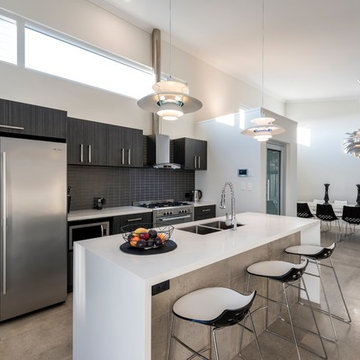
Waterfall Island bench and undermount double bowl sink with stainless steel appliances against dark laminate cupboards
Photography: www.stephennicholls.com
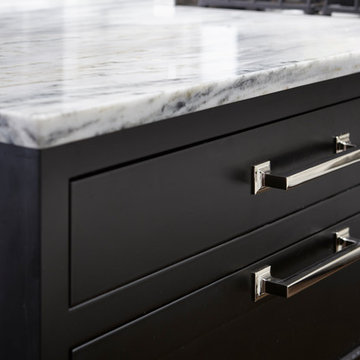
Here is a close-up look at the drawers and custom marble countertop in this kitchen. This design is complete with stainless steel handles adding a modern look to the kitchen, and a great mix between black and white with the accents in the marble.
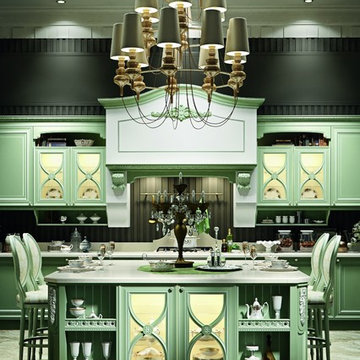
Кухня ROSA создана для тех, кто не идет на компромисс. Утончённая отделка, теплота натурального дерева — в этом она следует современным тенденциям мебельной моды, сохраняя при этом верность классическим формам и материалам.
Роскошный резной декор фасадов, подчеркнутый серебряной или золотой патиной, балюстрады, колонны с массивными резными капителями, благородство цветовой гаммы выделяет эту изысканную кухню во всём модельном ряде.
Материал фасада: массив ясеня / массив липы
*В производстве данной модели используются следующие материалы: массив, шпон, мдф, полиуретан, стекло, пластик, металл.
Подробности уточняйте у менеджеров-дизайнеров в Кухонных студиях «Мария».
Покрытие / Обработка: эмаль (либо натуральная без эмали) с патинированием и глянцевым лакированием
Особенности: крашеная / натуральная
22.065 Billeder af køkken med sort stænkplade og en køkkenø
11


