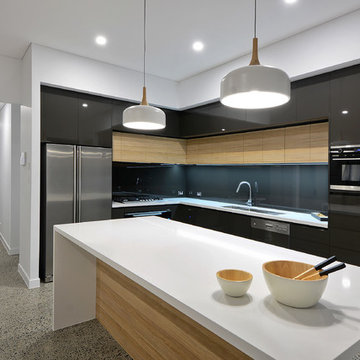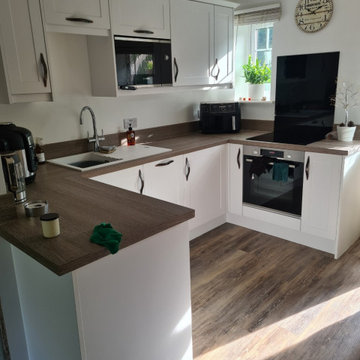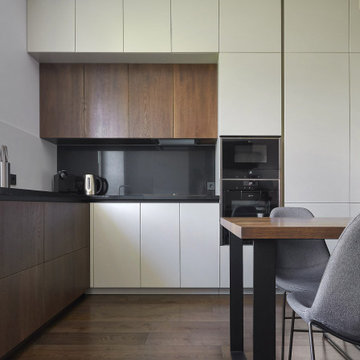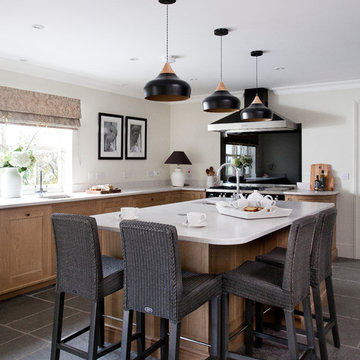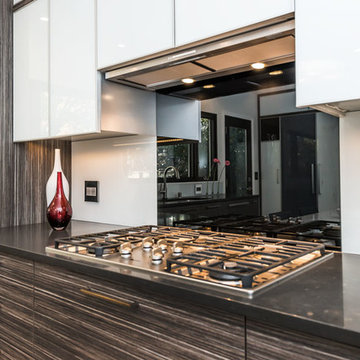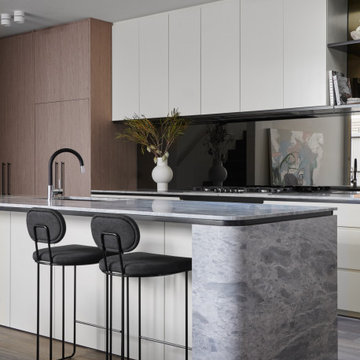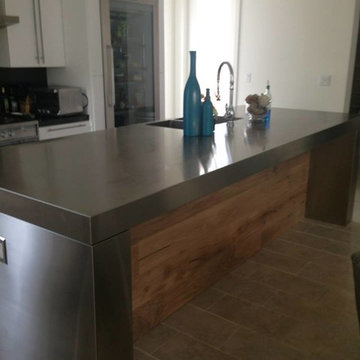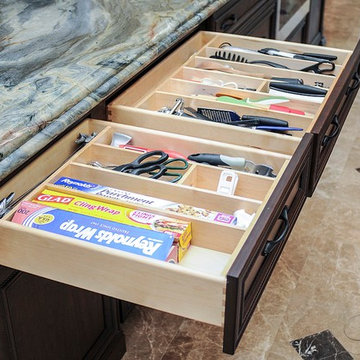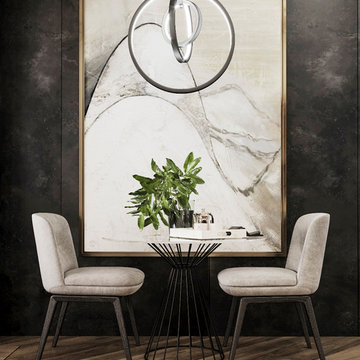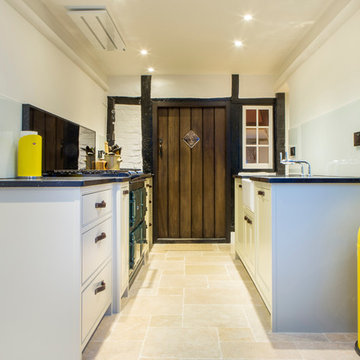2.643 Billeder af køkken med sort stænkplade og glasplade som stænkplade
Sorteret efter:
Budget
Sorter efter:Populær i dag
121 - 140 af 2.643 billeder
Item 1 ud af 3
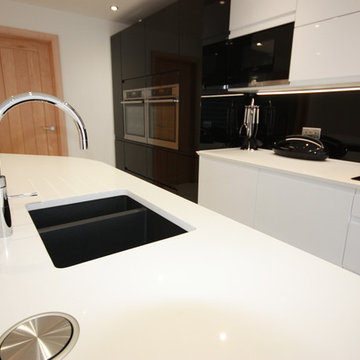
The Brief
By building an extension to increase the size of the kitchen, gave our Clients scope to create an open plan kitchen and informal dining space. The mixture of high Gloss White & Black Remo cabinets gives an impressive streamline look with the contrast of the Black splashback and sleek appliances. The white quartz worktop with a Quooker Fusion Boiling tap, Blanco under-mounted sink and pop out electrical socket offers style with practicality.
Designer Tips
The focus of the kitchen is the large island in the centre which provides spacious worktop space and a table area for informal dining and socialising. The black and white Remo cabinets offer clean lines of white with sleek black cabinets and glass splashbacks. There is plenty of hidden storage solutions including two Le Mans corner systems, a pull-out larder and large deep pan drawers.
It was important that the room flowed and had storage for all our crockery, pans and small kitchen appliances, says Carolyn. One way this was achieved was through the use of colour and by using a consistent shade along all the splash back on the walls and contrasting this with the reflective white gloss on the cabinets and porcelain floor tiles.
During installation Ream’s in-house kitchen fitters turned the couples design into a reality. “The Ream fitters were exceptional, really knowledgeable and tidy. We are overjoyed with our new kitchen” it is beyond words and we thank everyone at Ream for creating our stunning new kitchen” explains Carolyn. “After years of waiting, the kitchen has now really become the heart of our home” says Keith.
Are you looking for a new kitchen design? Do you need kitchen ideas and advice? Speak with one of our designers or pop in for a cuppa and a consultation with our showroom designers. 01634 799 909.
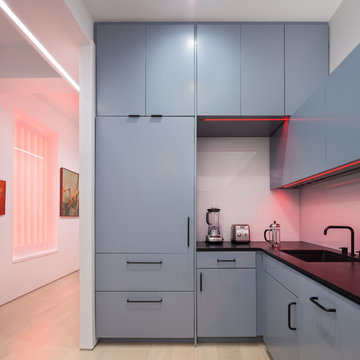
House parties are a regular event here and inspired many of our design decisions. The front door opens directly into the kitchen - the center of party action. I designed the cabinetry as a geometric composition that plays off the art and the feel of a gallery home.
Photos by Brad Dickson
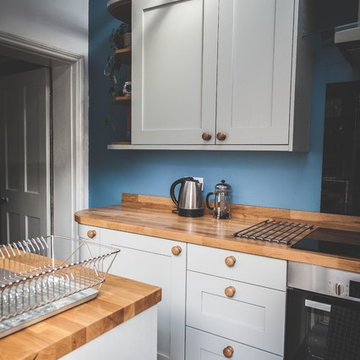
Ian was in the market for a new kitchen, and at the time of visiting the Exeter Kitchen Store (EKS) was on the way to another showroom. As he was on route to another kitchen company he the saw the Exeter Kitchen Store (EKS) showroom and went in. Exeter Kitchen Store was the first and last company he went to for a kitchen design and quote.
Tempo Media Productions
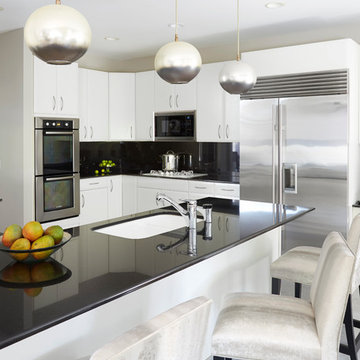
In order to create a more intimate and warm feeling in the existing kitchen, we installed 3 over sized pendants that combined the silver and gold tones that would be simultaneously experienced in the sitting area adjacent to the kitchen. We also purchased new wood counter stools in a textured multi-toned fabric that directly related to the light fixtures
Kaskel Photography
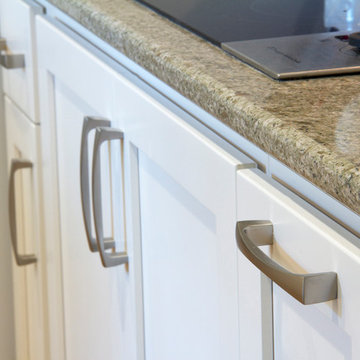
Classic white Starmark cabinets and Cambria counter-tops updated this suburban rambler.
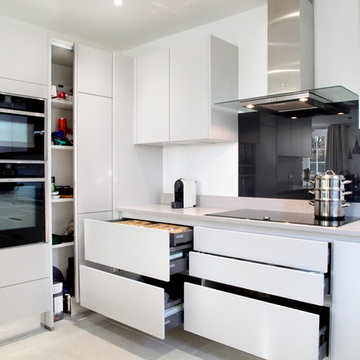
This bright, contemporary kitchen has been designed by choosing handle-less grey cabinets which are complimented by a subtle grey, quartz worktop. The kitchen is not only practical for the client, but also inviting, as the breakfast bar has been designed to enable friends and family to come and interact whilst the client is cooking. The overall layout has been carefully chosen and appliances and storage have been positioned ensuring that the client has everything they need within a practical working triangle. The kitchen is a bright and light space and really gives that 'wow' factor when you step into the room.
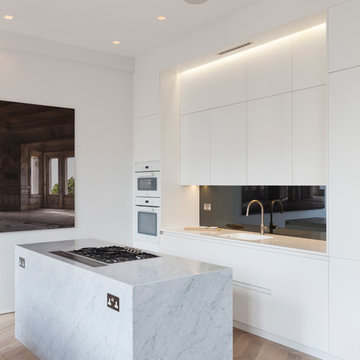
The open plan kitchen in this apartment needed to be smart and by keeping the look very minimal the kitchen almost blends into the walls. Even though this kitchen looks small it has heaps of storage a upright fridge freezer and interrogated dish waster and deep pan draws under the Marble island. The bench top extraction also helps to keep this kitchen looking as clean and minimal as possible.
Photos by: Natalie Priem
Art by Roger Eaton
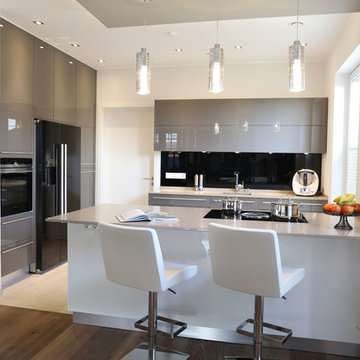
Elegant und klar bis ins letzte Detail. Diese Küche ist perfekt in den Raum konzipiert und verfügt über diverse technische Raffinessen. An der Kochinsel kann direkt gespeist, gelesen und geplaudert werden. Gemütliche Barhocker leiten elegant über in den Wohnbereich.
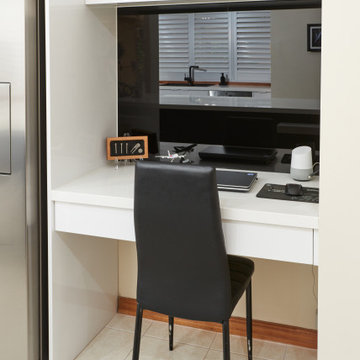
In this kitchen we were able to incorporate a study area or study nook to accommodate for the client working from home or a student needing a small area not too far away from parents to complete homework.
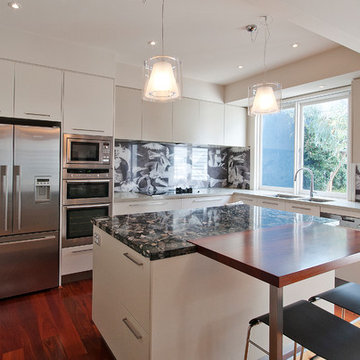
Design by Key Piece http://keypiece.com.au
info@keypiece.com.au
Adrienne Bizzarri Photography http://adriennebizzarri.photomerchant.net/
2.643 Billeder af køkken med sort stænkplade og glasplade som stænkplade
7
