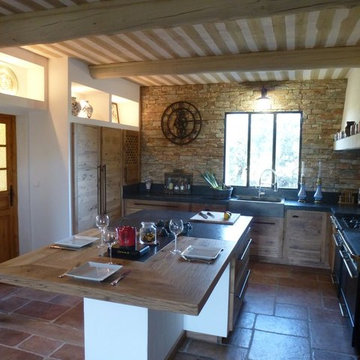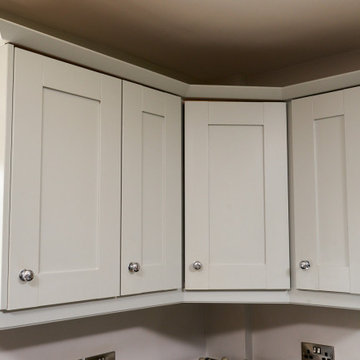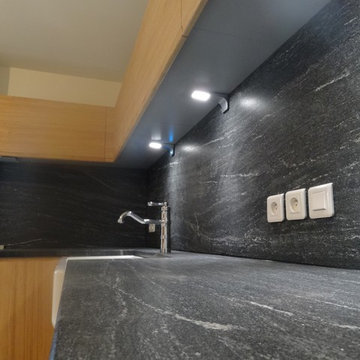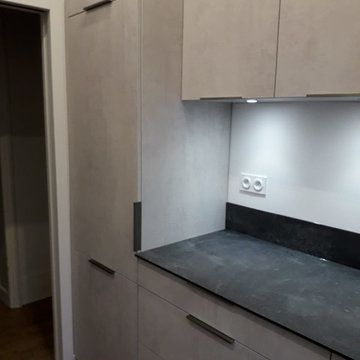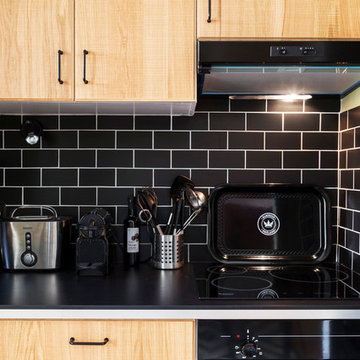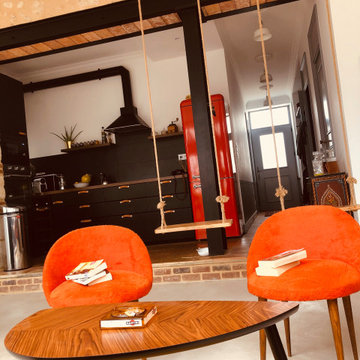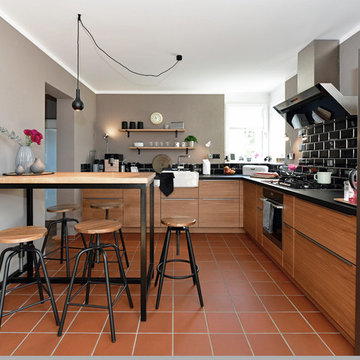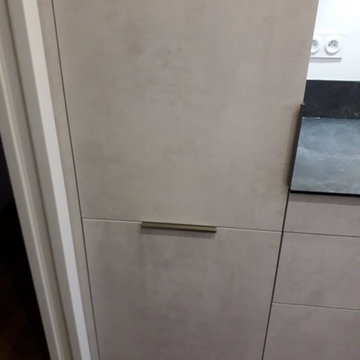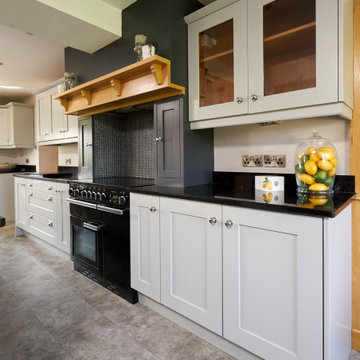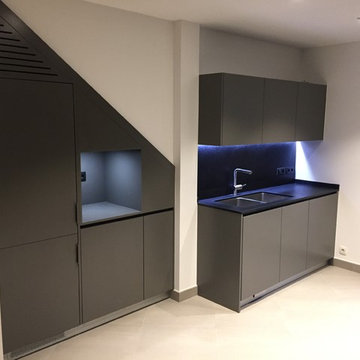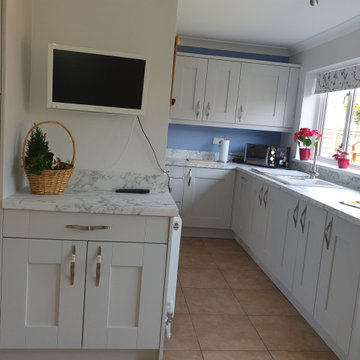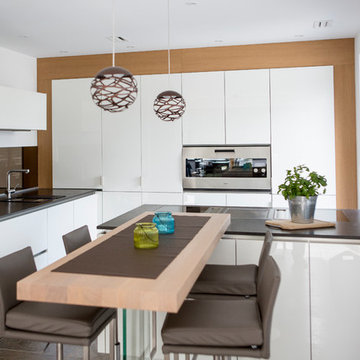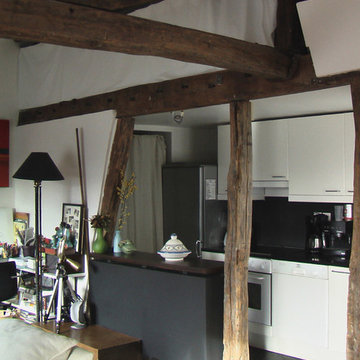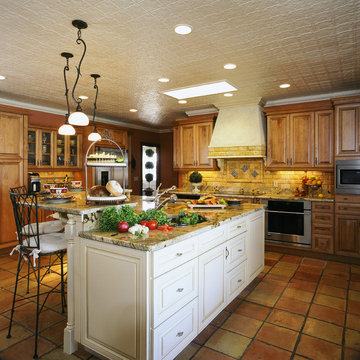275 Billeder af køkken med sort stænkplade og gulv af terracotta fliser
Sorteret efter:
Budget
Sorter efter:Populær i dag
41 - 60 af 275 billeder
Item 1 ud af 3
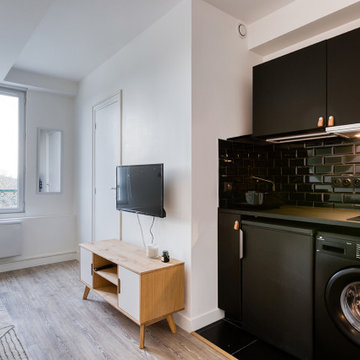
J'ai réalisé une rénovation partielle pour cet appartement, qui avait été refait récemment, mais qui manquait de caractère, de personnalité. Nous avons créé un petit cocon pour ce T2 de 27m2, à la décoration aux inspirations rétro et scandinave. Le traitement géométrique de la peinture crée le dynamisme qui manquait à cette espace. On retrouve la forme qui dicte l'aménagement et séquence l'espace, également avec le coin totalement noir de la cuisine, et la tête de lit suggérée par le bleu dans la chambre
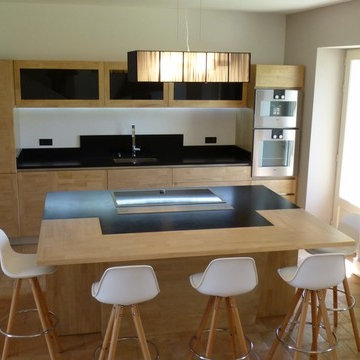
Cuisines tendances bois clair
Cuisine tendance en bois clair réalisée à BONNIEUX en Luberon dans une demeure de charme.
Nous avons mis l'accent sur l'ilot central, une pièce unique fabriqué sur mesure, composé d'une table en U
table intégrée à l'ilot à fleur de plan de travail en granit noir, posé sur un support incliné.
Cet ilot central est équipé d'une table de cuisson Flex Zone et d'une hotte de plan
éfficace et design, les armoires aménagées avec four et four vapeur ainsi que d'un réfrigérateur intégrable. (GAGGENEAU)
Les éléments hauts à portes relevables sont garnis de verre laqué noir étoilé, un élégant plafonnier surplombe
l'ilot central, cet ensemble est accompagné d'une ambiance lumineuse adaptée grace à un éclairage
connecté.
ABDselect imagine et concoie des réalisations uniques à partir de matériaux nobles et vous
garanti des finitions sur mesure.
Nos concepts cuisines vous plaisent, vous aimeriez réaliser votre cuisines idéales ?
contactez nous.
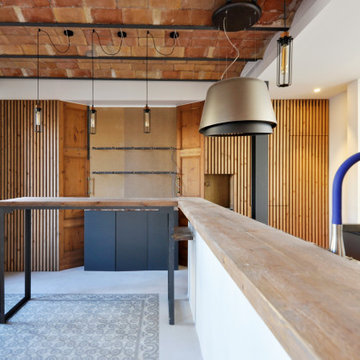
Espacio central del piso de diseño moderno e industrial con toques rústicos integrando la cocina con una zona de bar al comedor y al salón.
Se han recuperado los pavimentos hidráulicos originales, los ventanales de madera, las paredes de tocho visto y los techos de volta catalana.
Se han utilizado panelados de lamas de madera natural en cocina y bar y en el mobiliario a medida de la barra de bar y del mueble del espacio de entrada para que quede todo integrado.
En la cocina se ha utilizado granito dark pearl original tanto en la isla de cocina como en la encimera debajo del gran ventanal de vitraux.
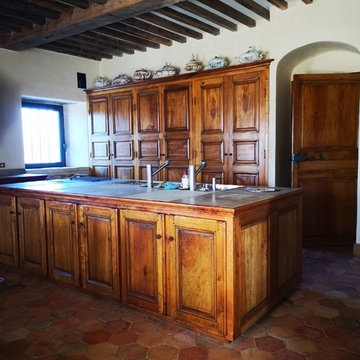
création d'une cuisine dans un château de 2000 m2 , espace à la mesure du lieu . Tout l'espace à été repensé et reconstituée après restauration complète du bâtiment .
Choix de terre cuite tomette pour le sol , poutres et chevrons ancien pour le plafond . La hotte de cuisson est une cheminée ancienne détournée avec une plaque en fonte ancienne pour la crédence . L'ensemble des façades est composé de portes anciennes XVIII em découpés et ajustés en fonction des aménagements choisis . Tout les linéaires bas ouvrant sur des tiroirs inox . Les plans de travail sont composés de pierres de sol anciennes dites bar de Montpellier . Linéaire de grandes portes ouvrant sur divers placards de rangement .
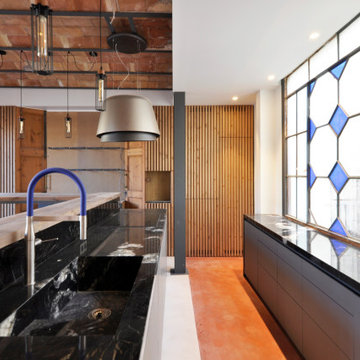
Espacio central del piso de diseño moderno e industrial con toques rústicos integrando la cocina con una zona de bar al comedor y al salón.
Se han recuperado los pavimentos hidráulicos originales, los ventanales de madera, las paredes de tocho visto y los techos de volta catalana.
Se han utilizado panelados de lamas de madera natural en cocina y bar y en el mobiliario a medida de la barra de bar y del mueble del espacio de entrada para que quede todo integrado.
En la cocina se ha utilizado granito dark pearl original tanto en la isla de cocina como en la encimera debajo del gran ventanal de vitraux.
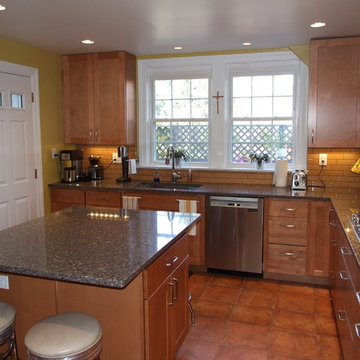
When Monsignor wanted to remodel the kitchen in the rectory, he called upon George, owner of A.G. Remodeling and Building, LLC. Together with Magazi Kitchen and Bath, we designed and installed a personalized kitchen to fulfill Monsignor’s requirements which were as follows:
First, he wanted to keep his two 36” refrigerators which we were able to move into an alcove.
Second, he wanted an island which we were able to accomplish by taking in a closet to enlarge the foot print of the kitchen.
Third, we recommended all wood cabinets, shaker style in a honey stain as he desired a kitchen with earthy tones, not too expensive, and lots of storage. We achieved this with Wolf Classic full overlay Shaker doors with 42" tall wall cabinets, utility cabinets having pull out drawers and lots of drawer base cabinets with under mount soft close glides.
He was very happy with the quality of the cabinets, the amount of storage and the price point.
Fourth, Monsignor wanted a working kitchen, as he enjoys cooking. We installed a GE built-in 30” convection oven and microwave, a 36” cook top, and a 36” stainless steel vent with a capacity of 725 cfm, we were able to fulfill his request.
Fifth, he was very active in selecting his floor tiles, porcelain Centec Cotta Teja; counter top, Silestone Mountain Mist; backsplash, Temple Brick with random religious inserts; and even his knobs, Rung Pulls in brushed satin nickel by Top Knobs. Working with him was quite an experience.
With professional installation and creative design, Monsignor’s remodeled kitchen was not only beautiful but functional, just the way he wanted it. It was gratifying to know that we had exceeded Monsignor’s expectations.
Call Mary to arrange a free consultation to turn your space into just what you want - 301-913-0286!
275 Billeder af køkken med sort stænkplade og gulv af terracotta fliser
3
