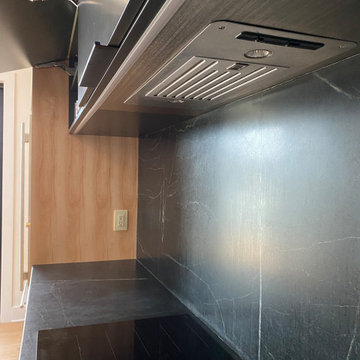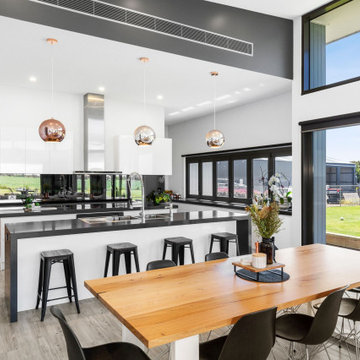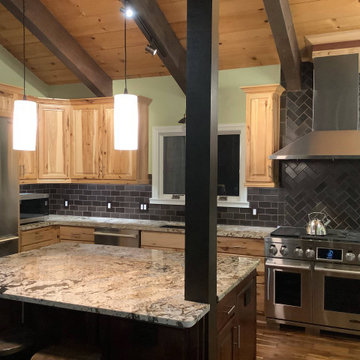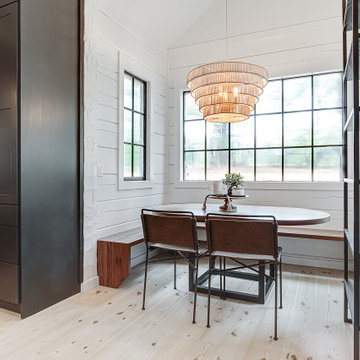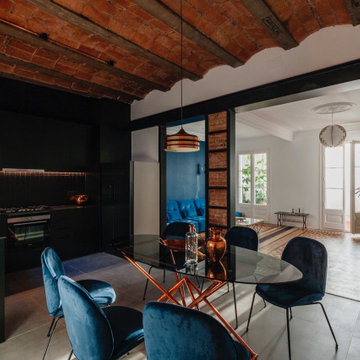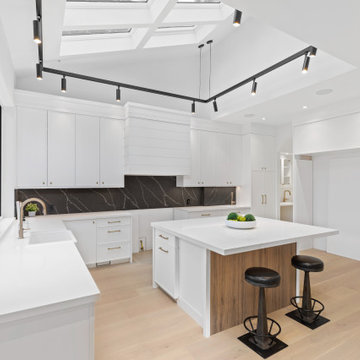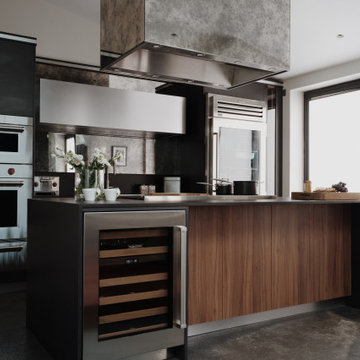551 Billeder af køkken med sort stænkplade og hvælvet loft
Sorteret efter:
Budget
Sorter efter:Populær i dag
141 - 160 af 551 billeder
Item 1 ud af 3
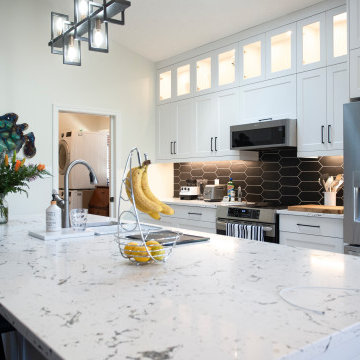
Welcome to this breathtaking fully custom transitional kitchen, where elegance and functionality blend seamlessly to create the heart of your dream home.
Upon entering the space, you'll be instantly drawn to the striking white cabinets that adorn the perimeter of the kitchen. These beautifully crafted cabinets offer ample storage and are paired with sleek, white quartz countertops for a clean and sophisticated look. The large island, complete with additional storage and seating, serves as the focal point of the room, perfect for casual dining and entertaining guests.
The open concept design effortlessly connects the kitchen with the adjoining living and dining areas, fostering a sense of unity and flow throughout the space. The vaulted ceiling adds a sense of grandeur, while the skylight above floods the room with warm, natural light, creating a bright and inviting atmosphere.
Your eyes will be drawn to the stunning dark hexagonal backsplash tile, which provides a captivating contrast against the crisp white cabinetry. This bold design element not only adds visual interest but also ties the transitional style together with a modern twist.
High-end stainless steel appliances and well-placed fixtures ensure that this kitchen is as functional as it is stylish. The open shelves and glass-front cabinets provide the perfect opportunity to showcase your favorite dishware and decorative items.
This fully custom transitional kitchen is a perfect blend of traditional charm and contemporary design, creating a space that is both luxurious and welcoming. Experience the harmony of style and functionality in this one-of-a-kind culinary haven that will become the center of your home and the envy of all who visit.
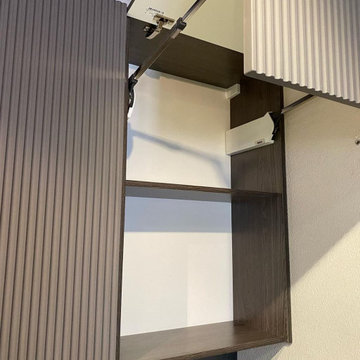
Обновите свою кухню с помощью стильной серой прямой кухни. Эта кухня отличается современным дизайном с темной гаммой и полосатыми деревянными фасадами из МДФ, что придает ей изысканный вид. Это кухня среднего размера с низким профилем и дизайном без ручек, что делает ее отличным вариантом для современных интерьеров.
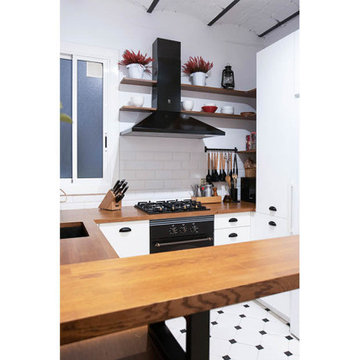
Reforma integral de la cocina en blanco y negro y elementos de madera natural. Recuperación del techo de revoltón y creación de barra de desayuno con lamparas colgantes
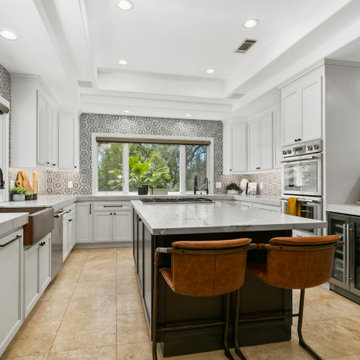
The new design of the kitchen went from dark and dreary to bright and inviting. With new custom designed tiles, a beverage serving areas, custom island and surrounding cabinets. Every detail in this kitchen was thought of. Ginger Rabe Designs, LLC also did a refresh on the bathroom as well as the adjoining dining room. The house is ready for entertaining to all ages. And to think this all started with a simple color consultation for the home.
*Our Firm draws, designs, and construct full working construction documents for all our projects.
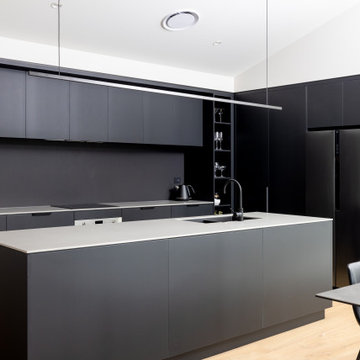
The thoughtful placement and galley style design of this space has ensured that this kitchen offers the homeowners generous storage options, while the colour choices complement the aesthetics throughout the rest of the home.
The finer details:
- Doors and Panels: AGT Melamine Supramat in Black
- Benchtop: 12mm TriStone in Demeter
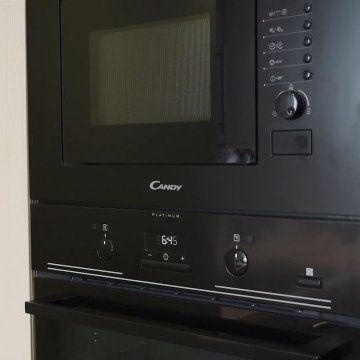
English⬇️ RU⬇️
To start the design of the two-story apartment with a terrace, we held a meeting with the client to understand their preferences and requirements regarding style, color scheme, and room functionality. Based on this information, we developed the design concept, including room layouts and interior details.
After the design project was approved, we proceeded with the renovation of the apartment. This stage involved various tasks, such as demolishing old partitions, preparing wall and floor surfaces, as well as installing ceilings and floors.
The procurement of tiles was a crucial step in the process. We assisted the client in selecting the appropriate materials, considering their style and budget. Subsequently, the tiles were installed in the bathrooms and kitchen.
Custom-built furniture and kitchen cabinets were also designed to align with the overall design and the client's functional needs. We collaborated with furniture manufacturers to produce and install them on-site.
As for the ceiling-mounted audio speakers, they were part of the audio-visual system integrated into the apartment's design. With the help of professionals, we installed the speakers in the ceiling to complement the interior aesthetics and provide excellent sound quality.
As a result of these efforts, the apartment with a terrace was transformed to meet the client's design, functionality, and comfort requirements.
---------------
Для начала дизайна двухэтажной квартиры с террасой мы провели встречу с клиентом, чтобы понять его пожелания и предпочтения по стилю, цветовой гамме и функциональности помещений. На основе этой информации, мы разработали концепцию дизайна, включая планировку помещений и внутренние детали.
После утверждения дизайн-проекта мы приступили к ремонту квартиры. Этот этап включал в себя множество действий, таких как снос старых перегородок, подготовку поверхности стен и полов, а также монтаж потолков и полов.
Закупка плитки была одним из важных шагов. Мы помогли клиенту выбрать подходящий материал, учитывая его стиль и бюджет. После этого была проведена установка плитки в ванных комнатах и на кухне.
Встраиваемая мебель и кухонные шкафы также были разработаны с учетом дизайна и функциональных потребностей клиента. Мы сотрудничали с производителями мебели, чтобы изготовить и установить их на месте.
Что касается музыкальных колонок в потолке, это часть аудио-визуальной системы, которую мы интегрировали в дизайн квартиры. С помощью профессионалов мы установили колонки в потолке так, чтобы они соответствовали эстетике интерьера и обеспечивали хорошее звучание.
В результате всех усилий, квартира с террасой была преобразована с учетом дизайна, функциональности и удобства для клиента.
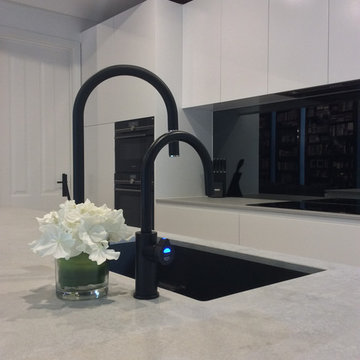
Stunning custom design contemporary white kitchen with black accents to complement fixtures featured.
Bench top; Caesarstone, col. cloudburst concrete
Splash back; black mirrored finish.
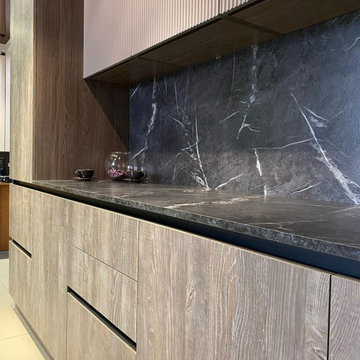
Обновите свою кухню с помощью стильной серой прямой кухни. Эта кухня отличается современным дизайном с темной гаммой и полосатыми деревянными фасадами из МДФ, что придает ей изысканный вид. Это кухня среднего размера с низким профилем и дизайном без ручек, что делает ее отличным вариантом для современных интерьеров.
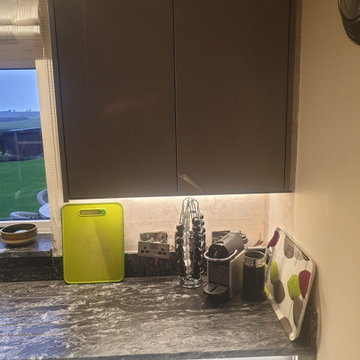
This is one of our favourites from the Volpi range. Charcoal stone effect tall cabinets mixed with Dust Grey base units. The worktops are Sensa - Black Beauty by Cosentino.
We then added COB LED lights along the handle profiles and plinths.
Notice the secret cupboard in the utility room for hiding away the broom and vacuum cleaner.
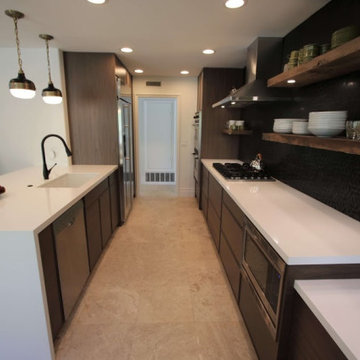
Design-build Mid-Century Modern Kitchen Remodel in Lake Forest Orange County
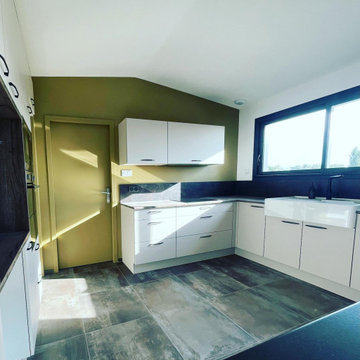
Mise en teinte d'une cuisine apportant de la profondeur à la pièce mettant en valeur le mobilier de cuisine.
Dans ce projet de construction de maison nos clients souhaitaient délimiter l'espace cuisine du reste de la pièce de vie. Leurs idées n'étaient pas réellement défini et indécis, ils avaient juste une idée de couleur un vert. Nous leurs avons apporter nos solutions en matière de choix de teinte, de la meilleur perception de l'espace.
Le choix de finition est une Laque Mat Velouté de chez Unikalo teinte Terre d'Afrique du Nuancier Terre de chez Argile peinture.
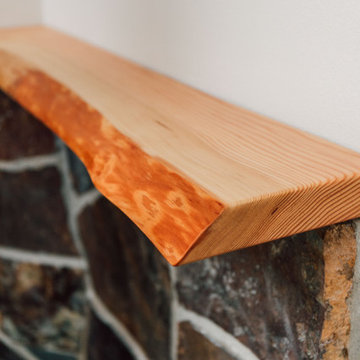
ADU remodel turned bachelor pad. 600 square foot single room with an existing bath (which we remodeled) gained a bedroom and full kitchen.
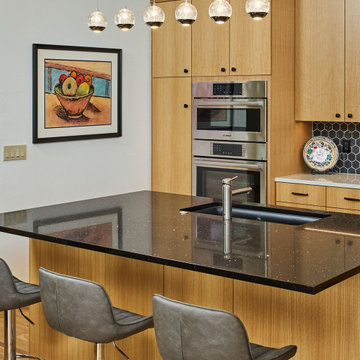
We moved the kitchen to the opposite side of the room to provide a better overall layout with more cabinets and continuous countertop space. Cabinets were placed under clerestory windows, allowing them to act as a light shelf and exponentially increasing natural light in the space. We removed the dropped ceiling to open up the space and create more evenly dispersed natural light.
New appliances were installed, including a separate cooktop and wall oven to accommodate different cooking and baking zones. We implemented a warm Pacific Northwest material pallet with quarter-sawn oak cabinets, and added neutral yet sharp finishes in black, white, and chrome.
551 Billeder af køkken med sort stænkplade og hvælvet loft
8
